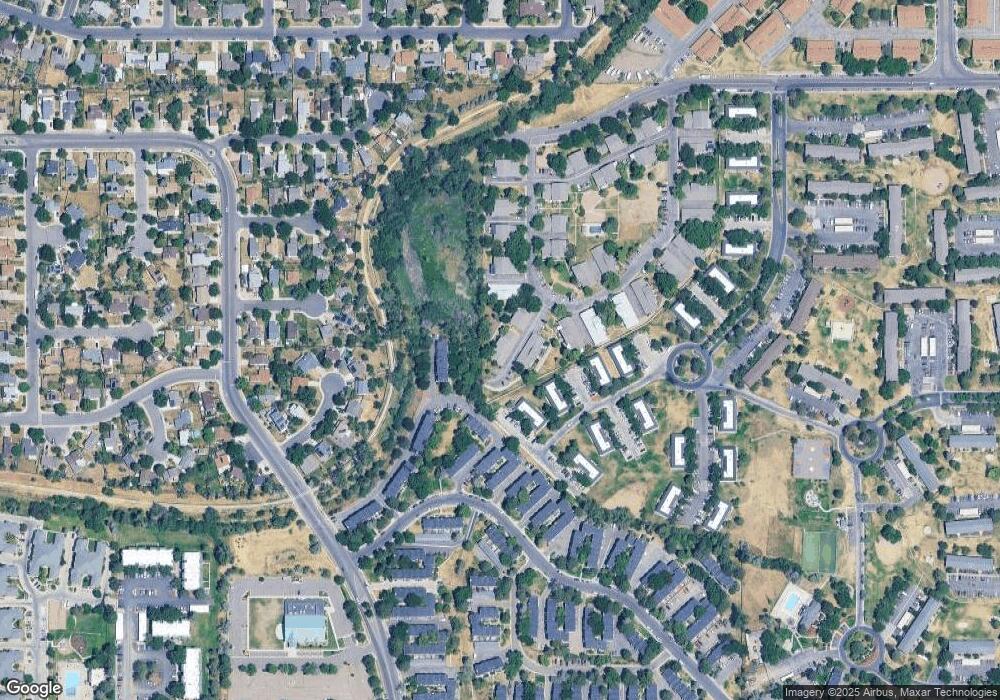31 Newark St Unit A Aurora, CO 80012
Highline Villages NeighborhoodEstimated Value: $274,919 - $321,000
3
Beds
2
Baths
1,134
Sq Ft
$258/Sq Ft
Est. Value
About This Home
This home is located at 31 Newark St Unit A, Aurora, CO 80012 and is currently estimated at $292,230, approximately $257 per square foot. 31 Newark St Unit A is a home located in Arapahoe County with nearby schools including Lansing Elementary Community School, Del Mar Academy, and Aurora Hills Middle School.
Ownership History
Date
Name
Owned For
Owner Type
Purchase Details
Closed on
Dec 23, 2021
Sold by
Zambelli Jeffrey E and Estate Of Christopher Michael
Bought by
Shelley Brian Robert
Current Estimated Value
Home Financials for this Owner
Home Financials are based on the most recent Mortgage that was taken out on this home.
Original Mortgage
$216,000
Outstanding Balance
$198,663
Interest Rate
3.11%
Mortgage Type
New Conventional
Estimated Equity
$93,567
Purchase Details
Closed on
Oct 3, 2019
Sold by
Merf Donivan Evans Irrevocable Trust
Bought by
Zambelli Chris M
Purchase Details
Closed on
Sep 14, 2019
Sold by
Merf D Evans Trust
Bought by
Woodford Rosemary E and Evans John M
Purchase Details
Closed on
Mar 14, 2007
Sold by
Snook Donald C and Snook Nancy J
Bought by
Merf D Evans Trust
Purchase Details
Closed on
Feb 28, 1996
Sold by
Busler Jack C and Busler George H
Bought by
Snook Donald C and Snook Nancy J
Home Financials for this Owner
Home Financials are based on the most recent Mortgage that was taken out on this home.
Original Mortgage
$37,500
Interest Rate
7.01%
Purchase Details
Closed on
Aug 1, 1979
Sold by
Conversion Arapco
Bought by
Conversion Arapco
Purchase Details
Closed on
Jul 4, 1776
Bought by
Conversion Arapco
Create a Home Valuation Report for This Property
The Home Valuation Report is an in-depth analysis detailing your home's value as well as a comparison with similar homes in the area
Home Values in the Area
Average Home Value in this Area
Purchase History
| Date | Buyer | Sale Price | Title Company |
|---|---|---|---|
| Shelley Brian Robert | $270,000 | Equity Title Of Colorado | |
| Zambelli Chris M | $219,000 | Fidelity National Title | |
| Woodford Rosemary E | -- | None Available | |
| Merf D Evans Trust | $90,000 | Lt | |
| Snook Donald C | $68,000 | Land Title | |
| Conversion Arapco | -- | -- | |
| Conversion Arapco | -- | -- |
Source: Public Records
Mortgage History
| Date | Status | Borrower | Loan Amount |
|---|---|---|---|
| Open | Shelley Brian Robert | $216,000 | |
| Previous Owner | Snook Donald C | $37,500 |
Source: Public Records
Tax History Compared to Growth
Tax History
| Year | Tax Paid | Tax Assessment Tax Assessment Total Assessment is a certain percentage of the fair market value that is determined by local assessors to be the total taxable value of land and additions on the property. | Land | Improvement |
|---|---|---|---|---|
| 2024 | $1,625 | $17,487 | -- | -- |
| 2023 | $1,584 | $17,487 | $0 | $0 |
| 2022 | $1,584 | $15,770 | $0 | $0 |
| 2021 | $1,635 | $15,770 | $0 | $0 |
| 2020 | $1,612 | $15,480 | $0 | $0 |
| 2019 | $1,603 | $15,480 | $0 | $0 |
| 2018 | $1,296 | $12,254 | $0 | $0 |
| 2017 | $1,127 | $12,254 | $0 | $0 |
| 2016 | $897 | $9,544 | $0 | $0 |
| 2015 | $865 | $9,544 | $0 | $0 |
| 2014 | $508 | $5,397 | $0 | $0 |
| 2013 | -- | $5,160 | $0 | $0 |
Source: Public Records
Map
Nearby Homes
- 62 Newark St Unit C
- 64 Nome Way Unit A
- 56 S Nome St
- 11576 E Bayaud Dr
- 105 S Nome St
- 126 S Nome St
- 87 S Nome St
- 100 S Moline St
- 11718 E Canal Dr
- 11620 E Bayaud Dr
- 128 S Moline St
- 11918 E 1st Place
- 223 Nome St
- 11413 E Ellsworth Place
- 11609 E Cedar Ave
- 11902 E Maple Ave
- 11608 E Cedar Ave
- 11906 E Canal Dr
- 12072 E Maple Ave
- 155 Paris Cir
- 31 Newark St Unit D
- 31 Newark St Unit C
- 31 Newark St Unit B
- 31 Newark St Unit 31D
- 51 Newark St Unit D
- 51 Newark St Unit C
- 51 Newark St Unit B
- 51 Newark St Unit A
- 51 Newark St Unit 51B
- 21 Newark St Unit D
- 21 Newark St Unit C
- 21 Newark St Unit B
- 21 Newark St Unit A
- 41 Newark St Unit C
- 41 Newark St Unit A
- 4 Nome Way Unit D
- 4 Nome Way Unit C
- 4 Nome Way Unit B
- 14 Nome Way Unit D
- 14 Nome Way Unit C
