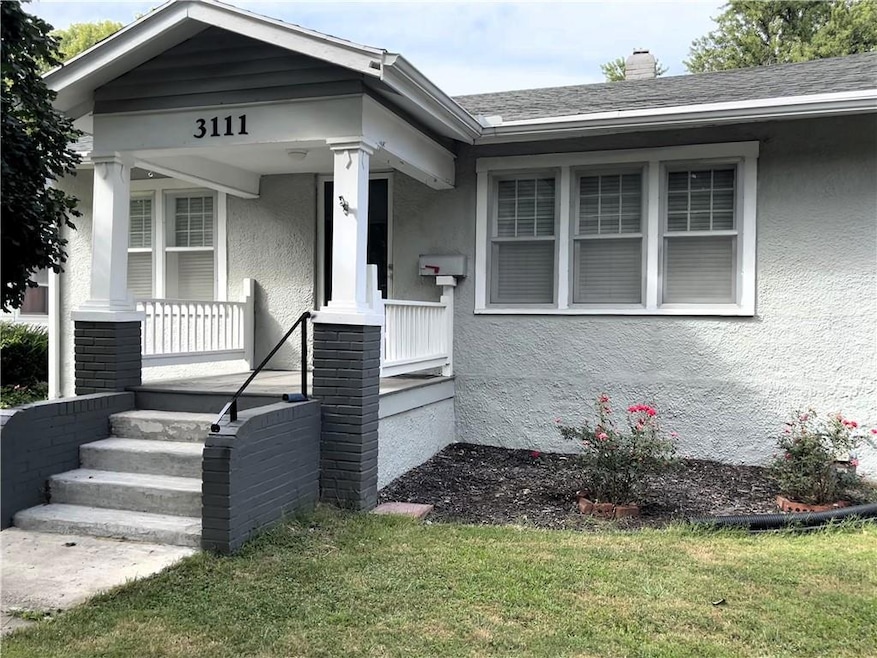PENDING
$13K PRICE DROP
3111 Jules St Saint Joseph, MO 64501
East Saint Joseph NeighborhoodEstimated payment $776/month
Total Views
15,120
2
Beds
1
Bath
1,077
Sq Ft
$126
Price per Sq Ft
Highlights
- Deck
- Wood Flooring
- Formal Dining Room
- Traditional Architecture
- No HOA
- 1 Car Attached Garage
About This Home
Lots of Love put into this 2bdrm, 1bath home with a possible 3rd non-conventional bdrm in the basement. It has off street parking and a 1 car basement attached garage. Refinished hardwood floors with a double coat of varnish in the living room and 2 bedrooms on main level. New vinyl flooring in the kitchen and bathroom. A very large clean basement! You can put washer and dryer on the main level or in the basement. Move in ready with all appliances staying, and a beautiful rebuilt deck on the back of the home to enjoy!
Home Details
Home Type
- Single Family
Est. Annual Taxes
- $922
Year Built
- Built in 1922
Lot Details
- 4,792 Sq Ft Lot
- Paved or Partially Paved Lot
Parking
- 1 Car Attached Garage
- Inside Entrance
- Rear-Facing Garage
Home Design
- Traditional Architecture
- Bungalow
- Concrete Foundation
- Composition Roof
Interior Spaces
- 1,077 Sq Ft Home
- Living Room
- Formal Dining Room
- Wood Flooring
- Unfinished Basement
- Basement Fills Entire Space Under The House
Kitchen
- Electric Range
- Dishwasher
- Disposal
Bedrooms and Bathrooms
- 2 Bedrooms
- 1 Full Bathroom
Laundry
- Laundry Room
- Laundry on main level
- Dryer
- Washer
Schools
- Mark Twain Elementary School
- Central High School
Utilities
- Central Air
- Heating System Uses Natural Gas
Additional Features
- Deck
- City Lot
Community Details
- No Home Owners Association
Listing and Financial Details
- Assessor Parcel Number 06-2.0-10-003-001-034.000
- $0 special tax assessment
Map
Create a Home Valuation Report for This Property
The Home Valuation Report is an in-depth analysis detailing your home's value as well as a comparison with similar homes in the area
Home Values in the Area
Average Home Value in this Area
Tax History
| Year | Tax Paid | Tax Assessment Tax Assessment Total Assessment is a certain percentage of the fair market value that is determined by local assessors to be the total taxable value of land and additions on the property. | Land | Improvement |
|---|---|---|---|---|
| 2025 | $945 | $13,160 | $2,570 | $10,590 |
| 2024 | $921 | $12,830 | $2,570 | $10,260 |
| 2023 | $921 | $12,830 | $2,570 | $10,260 |
| 2022 | $850 | $12,830 | $2,570 | $10,260 |
| 2021 | $854 | $12,830 | $2,570 | $10,260 |
| 2020 | $849 | $12,830 | $2,570 | $10,260 |
| 2019 | $820 | $12,830 | $2,570 | $10,260 |
| 2018 | $741 | $12,830 | $2,570 | $10,260 |
| 2017 | $734 | $12,830 | $0 | $0 |
| 2015 | $716 | $12,830 | $0 | $0 |
| 2014 | $716 | $12,830 | $0 | $0 |
Source: Public Records
Property History
| Date | Event | Price | List to Sale | Price per Sq Ft | Prior Sale |
|---|---|---|---|---|---|
| 01/19/2026 01/19/26 | Pending | -- | -- | -- | |
| 01/09/2026 01/09/26 | Price Changed | $136,000 | -2.9% | $126 / Sq Ft | |
| 11/13/2025 11/13/25 | Price Changed | $140,000 | -3.4% | $130 / Sq Ft | |
| 10/22/2025 10/22/25 | Price Changed | $145,000 | -2.4% | $135 / Sq Ft | |
| 09/27/2025 09/27/25 | For Sale | $148,500 | 0.0% | $138 / Sq Ft | |
| 09/19/2025 09/19/25 | Pending | -- | -- | -- | |
| 09/03/2025 09/03/25 | For Sale | $148,500 | +85.6% | $138 / Sq Ft | |
| 05/04/2021 05/04/21 | Sold | -- | -- | -- | View Prior Sale |
| 04/02/2021 04/02/21 | Pending | -- | -- | -- | |
| 03/22/2021 03/22/21 | For Sale | $80,000 | -- | $74 / Sq Ft |
Source: Heartland MLS
Purchase History
| Date | Type | Sale Price | Title Company |
|---|---|---|---|
| Warranty Deed | -- | First American Title Ins Co | |
| Warranty Deed | -- | First American Title | |
| Quit Claim Deed | -- | -- |
Source: Public Records
Source: Heartland MLS
MLS Number: 2572379
APN: 06-2.0-10-003-001-034.000
Nearby Homes
- 3022 Faraon St
- 3001 Felix St
- 3015 Edmond St
- 2911 Faraon St
- 2907 Felix St
- 3117 Sylvanie St
- 2826 Faraon St
- 2828 Francis St
- 3145 Hawthorne Dr
- 513 N Noyes Blvd
- 3006 Messanie St
- 401 S Noyes Blvd
- 2623 Faraon St
- 415 N 26th St
- 802 N Noyes Blvd
- 3612 Charles St
- 0 Charles St Unit HMS2599230
- 701 N 25th St
- 2417 Charles St
- 2912 Lafayette St
Your Personal Tour Guide
Ask me questions while you tour the home.







