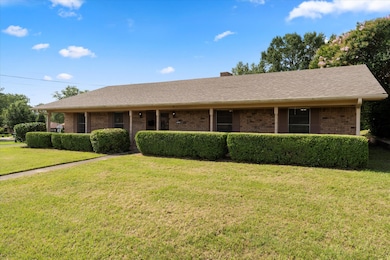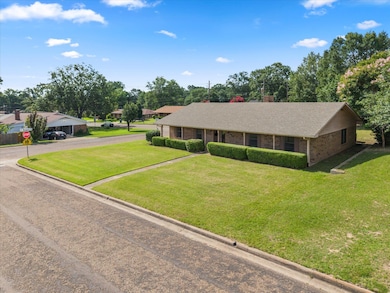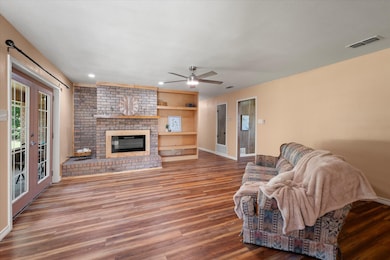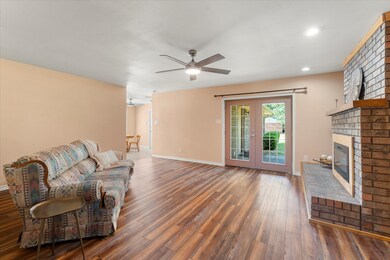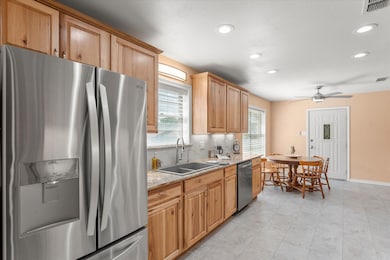
314 Cedar St Mount Pleasant, TX 75455
Estimated payment $1,729/month
Highlights
- Traditional Architecture
- Covered patio or porch
- Walk-In Closet
- Mount Pleasant High School Rated A
- 2 Car Attached Garage
- 1-Story Property
About This Home
This beautifully updated 3 bedroom, 2 bath brick home offers comfort, space, and style—all in a prime corner-lot location directly across from the elementary school.
Inside, you'll find two spacious living areas and two dining spaces, perfect for entertaining or flexible everyday living. The 2024 remodel includes a fully updated kitchen with brand-new appliances, modern finishes, and a seamless flow into the living areas. One living area features a new electric fireplace with custom built-in bookshelves, creating a cozy focal point. New sheetrock and flooring gives a modern feel to the home.
The hall bath has been upgraded with a walk-in, whirlpool tub—perfect for relaxing soaks—along with a stylish new barn door. New flooring installed in 2022 adds a fresh, updated feel throughout the home. The laundry room also features a barn door and convenient access to the 2-car garage.
With timeless brick curb appeal, thoughtful updates, and a fantastic location, this move-in ready home is a must-see!
Listing Agent
Christine Ballard
River Realty Brokerage Phone: 830-822-5325 License #0596564 Listed on: 06/30/2025
Open House Schedule
-
Tuesday, July 22, 202511:00 am to 1:00 pm7/22/2025 11:00:00 AM +00:007/22/2025 1:00:00 PM +00:00Join us for an open house showcasing this beautifully remodeled home on corner lot.Add to Calendar
Home Details
Home Type
- Single Family
Est. Annual Taxes
- $2,839
Year Built
- Built in 1976
Lot Details
- 0.31 Acre Lot
Parking
- 2 Car Attached Garage
- Side Facing Garage
Home Design
- Traditional Architecture
- Brick Exterior Construction
- Slab Foundation
- Composition Roof
Interior Spaces
- 2,057 Sq Ft Home
- 1-Story Property
- Electric Fireplace
- Luxury Vinyl Plank Tile Flooring
Kitchen
- Electric Range
- Microwave
- Dishwasher
- Disposal
Bedrooms and Bathrooms
- 3 Bedrooms
- Walk-In Closet
- 2 Full Bathrooms
Outdoor Features
- Covered patio or porch
- Rain Gutters
Schools
- Brice Elementary School
- Mount Pleasant High School
Utilities
- Central Heating and Cooling System
- Electric Water Heater
- Cable TV Available
Community Details
- Alexander Subdivision
Listing and Financial Details
- Legal Lot and Block 13 / 1
- Assessor Parcel Number 12579
Map
Home Values in the Area
Average Home Value in this Area
Tax History
| Year | Tax Paid | Tax Assessment Tax Assessment Total Assessment is a certain percentage of the fair market value that is determined by local assessors to be the total taxable value of land and additions on the property. | Land | Improvement |
|---|---|---|---|---|
| 2024 | $29 | $202,135 | $19,923 | $182,212 |
| 2023 | $2,608 | $193,269 | $19,923 | $173,346 |
| 2022 | $2,822 | $130,816 | $11,954 | $118,862 |
| 2021 | $2,794 | $113,374 | $11,954 | $101,420 |
| 2020 | $2,868 | $113,797 | $11,954 | $101,843 |
| 2019 | $2,665 | $109,468 | $10,626 | $98,842 |
| 2018 | $2,543 | $106,032 | $10,626 | $95,406 |
| 2017 | $2,463 | $104,965 | $10,626 | $94,339 |
| 2016 | $2,239 | $96,384 | $10,000 | $86,384 |
| 2015 | -- | $87,244 | $9,900 | $77,344 |
| 2014 | -- | $88,450 | $9,900 | $78,550 |
Property History
| Date | Event | Price | Change | Sq Ft Price |
|---|---|---|---|---|
| 06/30/2025 06/30/25 | For Sale | $269,500 | -- | $131 / Sq Ft |
Purchase History
| Date | Type | Sale Price | Title Company |
|---|---|---|---|
| Interfamily Deed Transfer | -- | None Available |
Similar Homes in Mount Pleasant, TX
Source: North Texas Real Estate Information Systems (NTREIS)
MLS Number: 20985810
APN: 12579
- 312 Alexander Rd
- 314 Rosewood St
- 310 Rosewood St
- 407 Hickory St
- 409 Brookwood Dr
- 406 Brookwood Dr
- 1801 S Florey Ave
- 201 Redbud Ln
- 508 Brookwood Dr
- 515 Brookwood Dr
- 2203 S Williams Ave
- 515 Dogwood Ln
- 2310 Gale St
- 507 Azalea Ln
- 810 Alexander Rd
- 701 Fleming Dr
- 903 Deer Trail Ln
- LOT 6 Pleasant St
- LOT 7 Pleasant St

