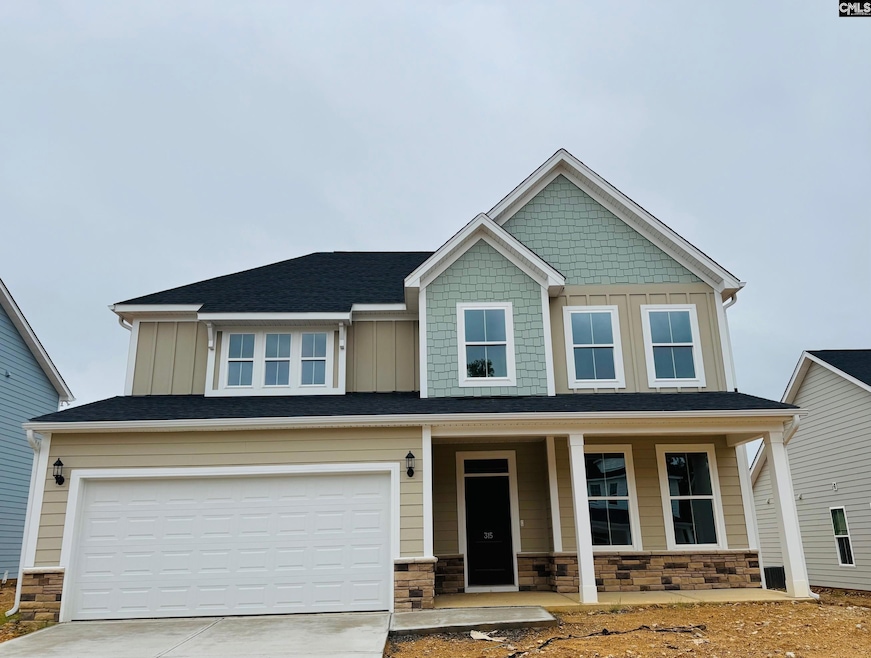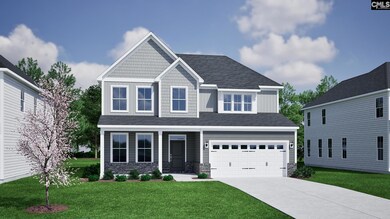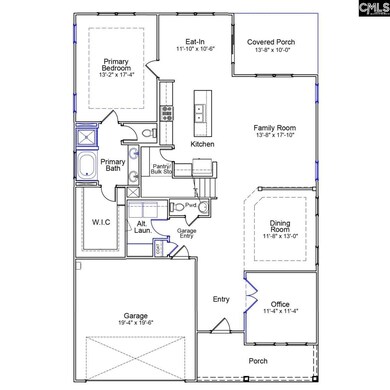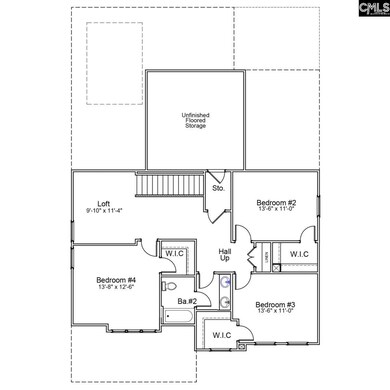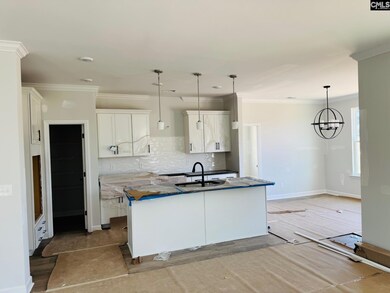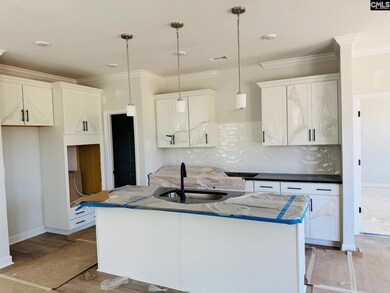315 Rising Stream Way Chapin, SC 29036
Estimated payment $2,584/month
Highlights
- Traditional Architecture
- Main Floor Primary Bedroom
- Community Pool
- Lake Murray Elementary School Rated A
- Quartz Countertops
- Covered Patio or Porch
About This Home
The Peachtree, one of our brand-new plans, offers four bedrooms and two-and-one-half bathrooms. Upon entering the home, you are greeted by an open dining room and an office with French doors. The great room leads to your gourmet kitchen. The kitchen is sure to wow with white cabinets, matte black hardware, granite countertops, a tile backsplash, and gourmet stainless-steel appliances. The large center island, accented by beautiful pendant lights, is perfect for entertaining. The primary bedroom, located on the main level of the home, features a boxed ceiling, a large walk-in closet, and an en-suite bath with a separate tiled shower with a fiberglass pan and a garden tub. Upstairs, you will see a loft space, three large bedrooms, each with a walk-in closet, and a shared bathroom with dual sinks. All of the bathroom faucets are upgraded with a black finish. This home is completed with a rear covered porch and full yard irrigation. Up to $15,000 in closing cost when using Silverton mortgage and partner closing attorney, or use as you choose for a limited time. Disclaimer: CMLS has not reviewed and, therefore, does not endorse vendors who may appear in listings.
Home Details
Home Type
- Single Family
Year Built
- Built in 2025
Lot Details
- 7,841 Sq Ft Lot
- Sprinkler System
HOA Fees
- $80 Monthly HOA Fees
Parking
- 2 Car Garage
- Garage Door Opener
Home Design
- Traditional Architecture
- Slab Foundation
- HardiePlank Siding
Interior Spaces
- 2,740 Sq Ft Home
- 2-Story Property
- Crown Molding
- Coffered Ceiling
- Recessed Lighting
- Pendant Lighting
- Pull Down Stairs to Attic
- Laundry on main level
Kitchen
- Gas Cooktop
- Dishwasher
- Kitchen Island
- Quartz Countertops
- Disposal
Flooring
- Carpet
- Tile
- Luxury Vinyl Plank Tile
Bedrooms and Bathrooms
- 4 Bedrooms
- Primary Bedroom on Main
- Soaking Tub
Outdoor Features
- Covered Patio or Porch
- Rain Gutters
Schools
- Chapin Elementary School
- Chapin Middle School
- Chapin High School
Utilities
- Central Air
- Heat Pump System
- Heating System Uses Gas
- Tankless Water Heater
Listing and Financial Details
- Builder Warranty
- Assessor Parcel Number 45
Community Details
Overview
- Association fees include common area maintenance, pool, street light maintenance
- Mjs HOA
- Pebble Branch Subdivision
Recreation
- Community Pool
Map
Home Values in the Area
Average Home Value in this Area
Property History
| Date | Event | Price | List to Sale | Price per Sq Ft |
|---|---|---|---|---|
| 09/07/2025 09/07/25 | Pending | -- | -- | -- |
| 06/04/2025 06/04/25 | Price Changed | $400,000 | -3.8% | $146 / Sq Ft |
| 05/14/2025 05/14/25 | Price Changed | $415,683 | -0.2% | $152 / Sq Ft |
| 03/03/2025 03/03/25 | For Sale | $416,602 | -- | $152 / Sq Ft |
Source: Consolidated MLS (Columbia MLS)
MLS Number: 603166
- 311 Rising Stream Way
- 314 Rising Stream Way
- 310 Rising Stream Way
- 609 Falling Leaf Ln
- 319 Rising Stream Way
- 318 Rising Stream Way
- 306 Rising Stream Way
- 605 Falling Leaf Ln
- 302 Rising Stream Way
- 322 Rising Stream Way
- 323 Rising Stream Way
- 419 Rising Stream Way
- 337 Rising Stream Way
- 415 Rising Stream Way
- 1216 Cypress Valley Dr
- 407 Rising Stream Way
- 343 Rising Stream Way
- 403 Rising Stream Way
- 345 Rising Stream Way
- 387 Rising Stream Way
