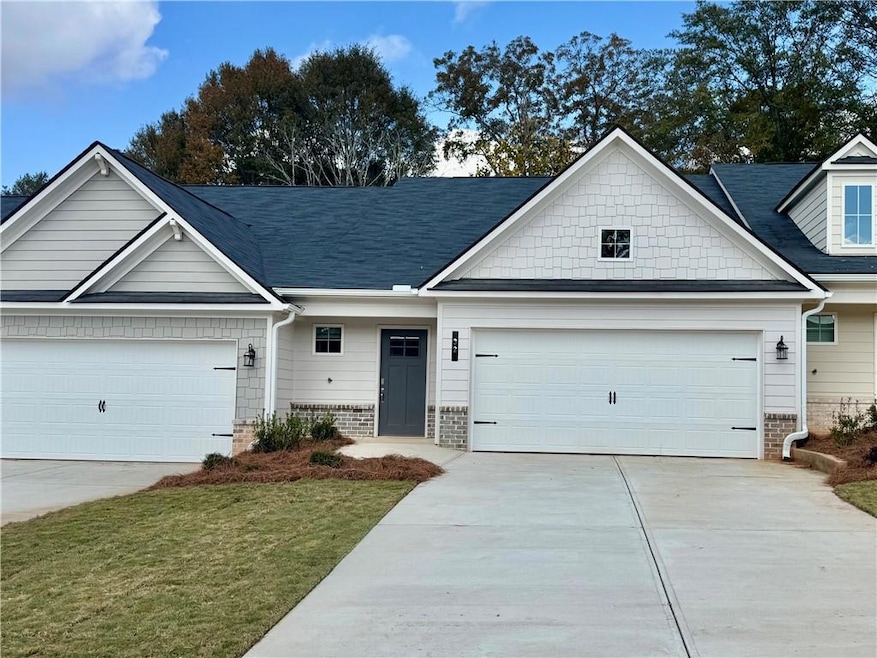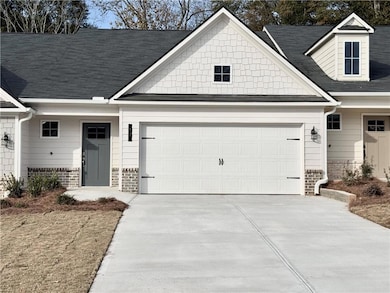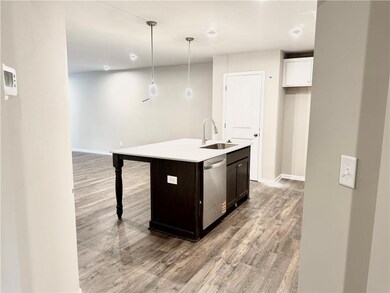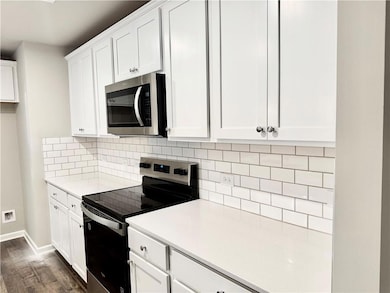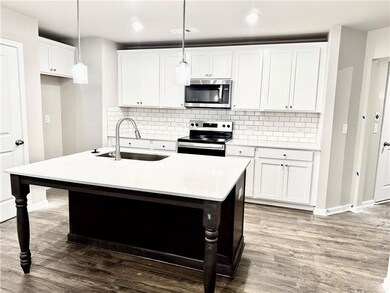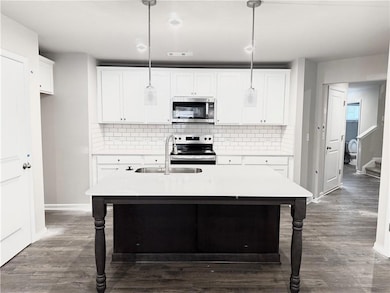32 Silver Leaf Ln Dawsonville, GA 30534
Estimated payment $2,573/month
Highlights
- Open-Concept Dining Room
- New Construction
- Main Floor Primary Bedroom
- Robinson Elementary School Rated 9+
- Traditional Architecture
- Loft
About This Home
Agent off Tuesday & Friday | 55+ Active Adult Community – Homesite 4 – Townhomes | UNDER CONSTRUCTION - Ready November 2025. Step into the NEW Conifer floor plan by Kerley Family Homes—a stunning ranch-style townhome from our beloved Bungalow Series, crafted for effortless one-level living in the sought-after Silver Leaf community. This 3 bedroom, 2.5 bathroom home with a 2-car garage is designed with convenience in mind. The primary suite is on the main level, featuring a beautifully finished bathroom with cultured marble countertops, high quality fixtures, and a spacious closet. The gourmet kitchen showcases granite countertops, stained cabinetry, stainless steel appliances, a pantry, and a full-lite patio door leading to your private outdoor space. Upstairs provides exceptional flexibility with two generously sized bedrooms, a full bath, loft, and extra storage—perfect for guests or hobbies. Thoughtful details include LED flush lighting, premium flooring, and energy-efficient windows. and blinds included! With fiber cement siding, brick accents, seamless gutters, and a stamped steel garage door, durability meets timeless curb appeal. The Conifer offers a lifestyle of ease and quality, blending style with efficiency in a welcoming neighborhood. Located in the heart of Dawsonville, you’ll be minutes from scenic Amicalola Falls, Lake Lanier, and the North Georgia Premium Outlets—plus community favorites like the Mountain Moonshine Festival. Every home comes with a Builder’s Warranty and an in-wall Pestban system for added peace of mind. HOA is $175/month and covers more than most. Homesite 4 is UNDER CONSTRUCTION and is ready for you.
Townhouse Details
Home Type
- Townhome
Year Built
- Built in 2025 | New Construction
Lot Details
- 1 Common Wall
HOA Fees
- $175 Monthly HOA Fees
Parking
- 2 Car Attached Garage
- Front Facing Garage
- Driveway
Home Design
- Traditional Architecture
- Slab Foundation
- Blown-In Insulation
- Shingle Roof
- Concrete Siding
Interior Spaces
- 2-Story Property
- Recessed Lighting
- Double Pane Windows
- Insulated Windows
- Entrance Foyer
- Open-Concept Dining Room
- Loft
- Electric Dryer Hookup
Kitchen
- Open to Family Room
- Breakfast Bar
- Electric Range
- Microwave
- Dishwasher
- ENERGY STAR Qualified Appliances
- Kitchen Island
- Stone Countertops
- Disposal
Flooring
- Carpet
- Laminate
- Ceramic Tile
- Luxury Vinyl Tile
Bedrooms and Bathrooms
- 3 Bedrooms | 1 Primary Bedroom on Main
- Walk-In Closet
- Dual Vanity Sinks in Primary Bathroom
- Shower Only
Home Security
Accessible Home Design
- Grip-Accessible Features
- Accessible Doors
Outdoor Features
- Patio
- Rain Gutters
- Front Porch
Location
- Property is near schools
- Property is near shops
Schools
- Robinson Elementary School
- Dawson County Middle School
- Dawson County High School
Utilities
- Zoned Heating and Cooling
- Underground Utilities
- 110 Volts
- Electric Water Heater
Listing and Financial Details
- Home warranty included in the sale of the property
- Tax Lot 4
Community Details
Overview
- $325 Initiation Fee
- 43 Units
- Tolley Community Management Association, Phone Number (770) 517-1761
- Silver Leaf Subdivision
Amenities
- Laundry Facilities
Security
- Carbon Monoxide Detectors
- Fire and Smoke Detector
Map
Home Values in the Area
Average Home Value in this Area
Property History
| Date | Event | Price | List to Sale | Price per Sq Ft |
|---|---|---|---|---|
| 11/09/2025 11/09/25 | For Sale | $382,990 | -- | $227 / Sq Ft |
Source: First Multiple Listing Service (FMLS)
MLS Number: 7679054
- 16 Silver Leaf Ln
- 20 Silver Leaf Ln
- Acacia Plan at Silver Leaf - Bungalow Series
- Sequoia Plan at Silver Leaf - Bungalow Series
- 26 Silver Leaf Ln
- 38 Silver Leaf Ln
- 42 Silver Leaf Ln
- 21 Silver Leaf Ln
- 25 Silver Leaf Ln
- 31 Silver Leaf Ln
- 37 Silver Leaf Ln
- 57 Silver Leaf Ln
- 73 Silver Leaf Ln
- 208 Maple St S
- 15 Pearl Chambers Dr
- 82 Maple Trail
- 14 Pearl Chambers Dr
- 416 Highway 9 S Unit A
- 419 Georgia 9
- 361 Tower Dr
- 38 Wheeler Place
- 137 Quail Pass
- 181 Longleaf St
- 41 Oak St
- 259 Grand Hickory Way
- 101 White Cedar Dr
- 105 Whitewood Dr
- 7128 Dawsonville Hwy
- 7065 Dawsonville Hwy Unit A
- 396 Summerwood Ln
- 26 Hemlock Ct
- 128 Longleaf St
- 79 Jackson Ct
- 322 Timberland Ave
- 240 Riley Cir
- 258 Timberland Ave
