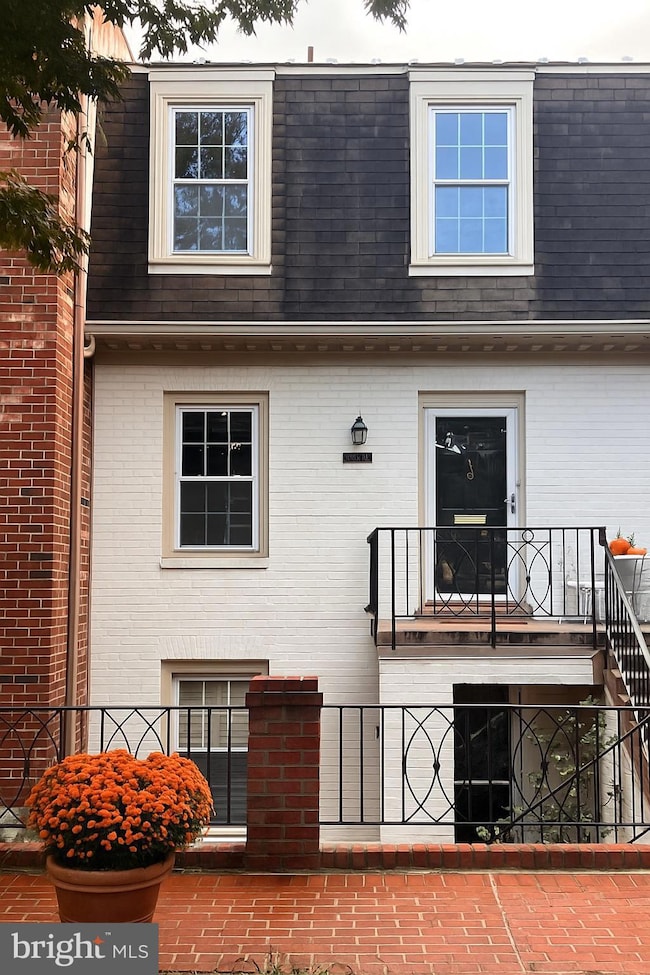3291 Sutton Place NW Unit A Washington, DC 20016
Wesley Heights NeighborhoodHighlights
- Gourmet Kitchen
- Gated Community
- Wood Flooring
- Mann Elementary School Rated A
- Colonial Architecture
- Heated Community Pool
About This Home
Discover the charm of this inviting townhouse nestled in the desirable Sutton Place community. This freshly painted Colonial-style home, built in 1980, boasts a warm ambiance with 1,332 sq ft of thoughtfully designed living space. Step inside to find a seamless combination dining and living area adorned with elegant crown moldings and rich wood floors, perfect for both entertaining and cozy evenings by the wood-burning fireplace. The gourmet kitchen is a culinary enthusiast's dream, featuring stainless steel appliances, including a built-in range and microwave, alongside ample counter space for meal prep. With two spacious bedrooms and two and a half bathrooms, this home offers comfort and convenience for everyday living. Enjoy the luxury of in-unit laundry facilities located on the upper floor, making chores a breeze. The community amenities enhance your lifestyle with a gated entrance, outdoor pool, and tennis courts, all set amidst beautifully landscaped common grounds. Additional features include exterior lighting, sidewalks, and street lights that create a welcoming neighborhood atmosphere. With a prime location, this townhouse is not just a home; it's a lifestyle. Embrace the opportunity to live in this delightful property! Professional pictures will be on soon!
Listing Agent
(301) 461-9381 jasmin.zadegan@longandfoster.com Long & Foster Real Estate, Inc. License #673733 Listed on: 10/31/2025

Townhouse Details
Home Type
- Townhome
Est. Annual Taxes
- $6,230
Year Built
- Built in 1980
Lot Details
- 1,906 Sq Ft Lot
- Property is in excellent condition
Home Design
- Colonial Architecture
- Brick Exterior Construction
Interior Spaces
- 1,332 Sq Ft Home
- Property has 2 Levels
- Crown Molding
- Wood Burning Fireplace
- Fireplace Mantel
- Combination Dining and Living Room
- Wood Flooring
- Security Gate
Kitchen
- Gourmet Kitchen
- Built-In Range
- Built-In Microwave
- Dishwasher
- Stainless Steel Appliances
- Disposal
Bedrooms and Bathrooms
- 2 Bedrooms
Laundry
- Laundry on upper level
- Electric Dryer
- Washer
Parking
- Parking Lot
- Unassigned Parking
Outdoor Features
- Exterior Lighting
Utilities
- Central Air
- Heat Pump System
- Electric Water Heater
Listing and Financial Details
- Residential Lease
- Security Deposit $4,000
- No Smoking Allowed
- 12-Month Min and 36-Month Max Lease Term
- Available 11/6/25
- Assessor Parcel Number 1601//2317
Community Details
Overview
- Property has a Home Owners Association
- Association fees include all ground fee, cable TV, management, parking fee, snow removal, trash
- Sutton Place Condos
- Wesley Heights Community
- Sutton Place Subdivision
Recreation
- Tennis Courts
- Heated Community Pool
Pet Policy
- No Pets Allowed
Additional Features
- Common Area
- Gated Community
Map
Source: Bright MLS
MLS Number: DCDC2227936
APN: 1601-2317
- 3299 Sutton Place NW Unit C
- 3275 Sutton Place NW Unit A
- 3101 New Mexico Ave NW Unit 228
- 3101 New Mexico Ave NW Unit 518
- 4201 Cathedral Ave NW Unit 303E
- 4201 Cathedral Ave NW Unit 201E
- 4201 Cathedral Ave NW Unit 913W
- 4201 Cathedral Ave NW Unit 1209
- 4201 Cathedral Ave NW Unit 1004
- 4201 Cathedral Ave NW Unit 1405
- 4201 Cathedral Ave NW Unit 622E
- 4201 Cathedral Ave NW Unit 910W
- 4201 Cathedral Ave NW Unit 507W
- 4201 Cathedral Ave NW Unit 323E
- 4201 Cathedral Ave NW Unit 222W
- 4201 Cathedral Ave NW Unit 808E
- 4201 Cathedral Ave NW Unit 212E
- 4201 Cathedral Ave NW Unit 1415W
- 4201 Cathedral Ave NW Unit 801E
- 4201 Cathedral Ave NW Unit 1121
- 3101 New Mexico Ave NW
- 3101 New Mexico Ave NW Unit 250
- 4201 Cathedral Ave NW Unit 1418
- 4201 Cathedral Ave NW Unit 301E
- 4201 Cathedral Ave NW Unit 1410
- 4201 Cathedral Ave NW Unit 1223
- 4201 Cathedral Ave NW Unit 1012
- 4201 Cathedral Ave NW Unit 620E
- 3113 44th St NW
- 4100 Massachusetts Ave NW
- 4100 Massachusetts Ave NW Unit FL4-ID6815A
- 4100 Massachusetts Ave NW Unit FL2-ID7927A
- 4100 Massachusetts Ave NW Unit FL2-ID7886A
- 4100 Massachusetts Ave NW Unit FL12-ID2265A
- 4100 Massachusetts Ave NW Unit FL3-ID4912A
- 4100 Massachusetts Ave NW Unit FL14-ID4075A
- 4200 Cathedral Ave NW
- 4424 Westover Place NW
- 4201 Massachusetts Ave NW
- 2916 New Mexico Ave NW

