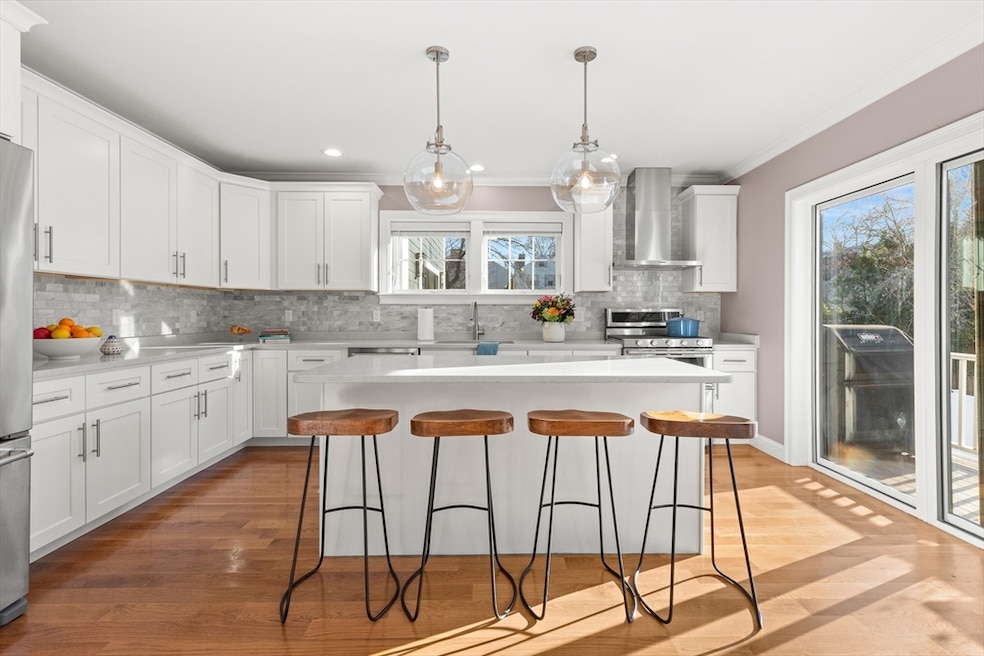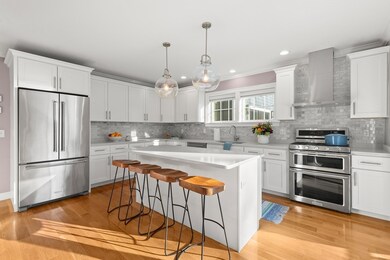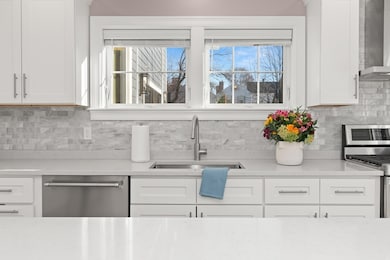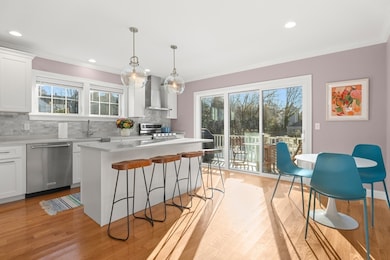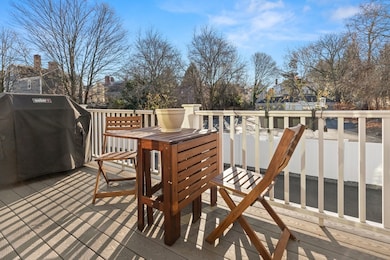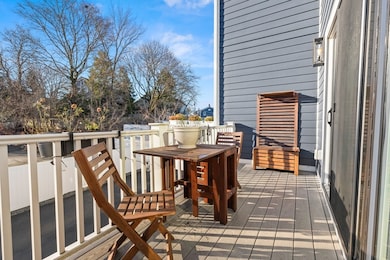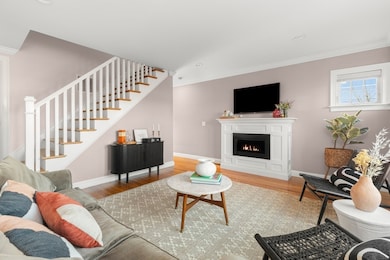
Highlights
- Marina
- Deck
- Vaulted Ceiling
- Medical Services
- Property is near public transit
- Wood Flooring
About This Home
As of April 2025Enjoy the best of downtown Salem living on the fringe of the historic McIntire district. Built in 2020, this gorgeous townhouse offers modern amenities & comfort alongside thoughtful finishes & aesthetics. Delight in a spacious, light-filled kitchen featuring Quartz countertops, stainless steel appliances, island, & ample storage space - all leading to a private deck. Anchored by the cozy gas fireplace, the living room is primed for gathering with friends & loved ones or unwinding. The 2nd floor hosts 2 generous sized bedrooms with soaring ceilings, including a primary suite with ensuite bath. The first level offers great flexibility of space: an additional bedroom/guest space, play or fitness room, or home office & dedicated laundry room. A spacious, heated garage adds a sought after function to this pristine condo. Best of all is the ease of access to everything: Commuter Rail station down the street, back easement to Federal St, & Leslie's Retreat park & dog park across the street.
Townhouse Details
Home Type
- Townhome
Est. Annual Taxes
- $8,102
Year Built
- Built in 2020
HOA Fees
- $200 Monthly HOA Fees
Parking
- 1 Car Attached Garage
- Parking Storage or Cabinetry
- Heated Garage
- Garage Door Opener
- Open Parking
- Off-Street Parking
- Deeded Parking
- Assigned Parking
Home Design
- Frame Construction
- Blown Fiberglass Insulation
- Foam Insulation
- Shingle Roof
Interior Spaces
- 1,834 Sq Ft Home
- 3-Story Property
- Vaulted Ceiling
- Recessed Lighting
- Decorative Lighting
- Insulated Windows
- Sliding Doors
- Living Room with Fireplace
- Dining Area
- Bonus Room
- Exterior Basement Entry
Kitchen
- Oven
- Stove
- Range with Range Hood
- Microwave
- Dishwasher
- Stainless Steel Appliances
- Kitchen Island
- Solid Surface Countertops
- Disposal
Flooring
- Wood
- Ceramic Tile
Bedrooms and Bathrooms
- 2 Bedrooms
- Primary bedroom located on third floor
- Walk-In Closet
- Bathtub with Shower
- Separate Shower
Laundry
- Laundry on main level
- Dryer
- Washer
Outdoor Features
- Balcony
- Deck
Location
- Property is near public transit
- Property is near schools
Schools
- Collins Middle School
- Salem High School
Utilities
- Forced Air Heating and Cooling System
- 2 Cooling Zones
- 2 Heating Zones
- Heating System Uses Natural Gas
- 100 Amp Service
- High Speed Internet
- Cable TV Available
Additional Features
- Energy-Efficient Thermostat
- 9,178 Sq Ft Lot
Listing and Financial Details
- Assessor Parcel Number M:26 L:0583 S:803,5156787
Community Details
Overview
- Association fees include insurance, maintenance structure, ground maintenance, snow removal, reserve funds
- 4 Units
- Riverview At Bridge Condominium Community
Amenities
- Medical Services
- Shops
- Coin Laundry
Recreation
- Marina
- Park
- Jogging Path
- Bike Trail
Pet Policy
- Pets Allowed
Ownership History
Purchase Details
Home Financials for this Owner
Home Financials are based on the most recent Mortgage that was taken out on this home.Map
Similar Homes in Salem, MA
Home Values in the Area
Average Home Value in this Area
Purchase History
| Date | Type | Sale Price | Title Company |
|---|---|---|---|
| Condominium Deed | $729,000 | None Available |
Property History
| Date | Event | Price | Change | Sq Ft Price |
|---|---|---|---|---|
| 04/11/2025 04/11/25 | Sold | $729,000 | 0.0% | $397 / Sq Ft |
| 03/24/2025 03/24/25 | Pending | -- | -- | -- |
| 03/04/2025 03/04/25 | For Sale | $729,000 | +15.7% | $397 / Sq Ft |
| 02/16/2021 02/16/21 | Sold | $630,000 | 0.0% | $344 / Sq Ft |
| 01/14/2021 01/14/21 | Pending | -- | -- | -- |
| 11/04/2020 11/04/20 | For Sale | $629,900 | -- | $343 / Sq Ft |
Tax History
| Year | Tax Paid | Tax Assessment Tax Assessment Total Assessment is a certain percentage of the fair market value that is determined by local assessors to be the total taxable value of land and additions on the property. | Land | Improvement |
|---|---|---|---|---|
| 2025 | $8,102 | $714,500 | $0 | $714,500 |
| 2024 | $8,005 | $688,900 | $0 | $688,900 |
| 2023 | $7,709 | $616,200 | $0 | $616,200 |
| 2022 | $7,503 | $566,300 | $0 | $566,300 |
Source: MLS Property Information Network (MLS PIN)
MLS Number: 73340850
APN: SALE M:26 L:0583 S:803
- 149 Federal St
- 365 Essex St
- 73 Flint St Unit 2
- 35 Flint St Unit 208
- 12 S Mason St Unit 1
- 40 Chestnut St
- 46 Chestnut St
- 2 Griffin Place Unit 1
- 17 Dunlap St
- 3 S Mason St
- 17 Fowler St
- 20 Mason St Unit 2
- 5 N Pine St Unit 1
- 65 Federal St Unit 3
- 24 Dunlap St
- 11 Summer St
- 9 Buffum St Unit 1
- 49 Barstow St
- 38 Tremont St
- 42 Broad St Unit 5
