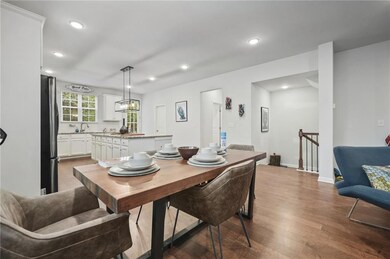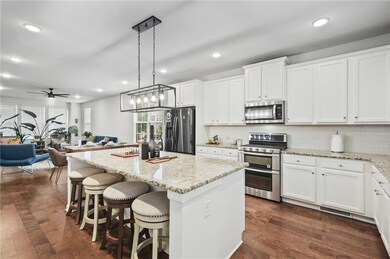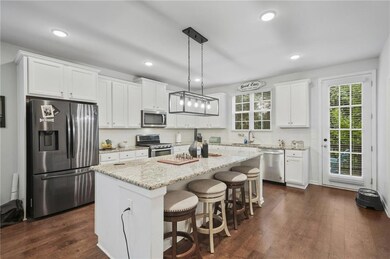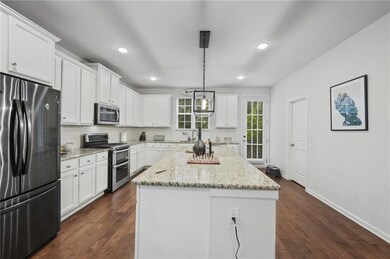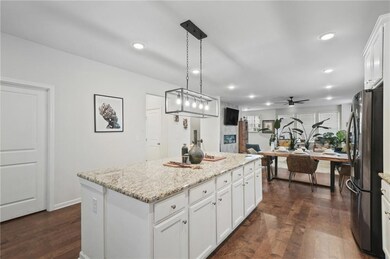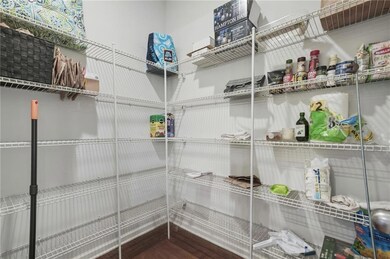3361 Acacia Ct Duluth, GA 30096
Estimated payment $3,186/month
Highlights
- Open-Concept Dining Room
- City View
- Wood Flooring
- B.B. Harris Elementary School Rated A
- Deck
- Main Floor Primary Bedroom
About This Home
Welcome to this beautiful 4-bedroom, 3.5-bath all-brick townhouse located in the highly sought-after Sherwood Crossing community. This spacious end-unit offers privacy, modern style, and countless upgrades throughout.
Enjoy the convenience of being just a short stroll from downtown Duluth, where you'll find some of the city's best restaurants, bars, shops, and year-round entertainment. Whether you're looking for a quiet night in or a fun night out, this location offers the best of both worlds.
Inside, you'll find a bright, open-concept floor plan with upgraded finishes, modern fixtures, and plenty of natural light. The kitchen boasts granite countertops, stainless steel appliances, and ample storage—perfect for entertaining. The primary suite features a spa-like ensuite bath and a generous walk-in closet.
Additional highlights include:
Spacious secondary bedrooms, Private deck, Attached garage, Low-maintenance living in a well-maintained community
Don’t miss your chance to own this stylish, move-in ready home in one of Duluth’s most vibrant neighborhoods!
Townhouse Details
Home Type
- Townhome
Est. Annual Taxes
- $5,454
Year Built
- Built in 2019
Lot Details
- 1,742 Sq Ft Lot
- Property fronts a private road
- End Unit
- 1 Common Wall
- Private Entrance
- Zero Lot Line
HOA Fees
- $180 Monthly HOA Fees
Parking
- 2 Car Attached Garage
- Driveway
Home Design
- Brick Foundation
- Shingle Roof
- Composition Roof
- Three Sided Brick Exterior Elevation
Interior Spaces
- 2,302 Sq Ft Home
- 3-Story Property
- Crown Molding
- Ceiling Fan
- Gas Log Fireplace
- Bay Window
- Family Room with Fireplace
- Open-Concept Dining Room
- City Views
- Laundry on upper level
- Finished Basement
Kitchen
- Open to Family Room
- Walk-In Pantry
- Electric Range
- Microwave
- Dishwasher
- Kitchen Island
- Stone Countertops
- White Kitchen Cabinets
- Disposal
Flooring
- Wood
- Carpet
Bedrooms and Bathrooms
- Primary Bedroom on Main
- Dual Vanity Sinks in Primary Bathroom
- Shower Only
Home Security
Outdoor Features
- Deck
Location
- Property is near schools
- Property is near shops
Schools
- Harris Elementary School
- Duluth Middle School
- Duluth High School
Utilities
- Forced Air Heating and Cooling System
- 110 Volts
- Cable TV Available
Listing and Financial Details
- Assessor Parcel Number R6292 599
Community Details
Overview
- 79 Units
- Sherwood Crossing Subdivision
- FHA/VA Approved Complex
- Rental Restrictions
Security
- Fire and Smoke Detector
Map
Home Values in the Area
Average Home Value in this Area
Tax History
| Year | Tax Paid | Tax Assessment Tax Assessment Total Assessment is a certain percentage of the fair market value that is determined by local assessors to be the total taxable value of land and additions on the property. | Land | Improvement |
|---|---|---|---|---|
| 2024 | $5,454 | $197,680 | $29,600 | $168,080 |
| 2023 | $5,454 | $199,400 | $40,800 | $158,600 |
| 2022 | $4,959 | $172,760 | $24,000 | $148,760 |
| 2021 | $4,335 | $137,960 | $22,000 | $115,960 |
| 2020 | $4,369 | $137,960 | $22,000 | $115,960 |
Property History
| Date | Event | Price | List to Sale | Price per Sq Ft | Prior Sale |
|---|---|---|---|---|---|
| 10/01/2025 10/01/25 | Pending | -- | -- | -- | |
| 09/10/2025 09/10/25 | Sold | $480,000 | -1.0% | $209 / Sq Ft | View Prior Sale |
| 08/06/2025 08/06/25 | For Sale | $485,000 | -- | $211 / Sq Ft |
Purchase History
| Date | Type | Sale Price | Title Company |
|---|---|---|---|
| Limited Warranty Deed | $480,000 | -- | |
| Warranty Deed | -- | -- | |
| Limited Warranty Deed | $361,190 | -- |
Mortgage History
| Date | Status | Loan Amount | Loan Type |
|---|---|---|---|
| Open | $471,306 | New Conventional | |
| Previous Owner | $354,647 | FHA |
Source: First Multiple Listing Service (FMLS)
MLS Number: 7628246
APN: 6-292-599
- 3254 Howell Cir
- 3608 Davenport Rd
- 3625 Ennfield Ln
- 3544 Willgrove Way
- 3485 Parkbrooke Ln
- 3698 Davenport Rd
- 3525 Parkbrooke Ln
- 3540 Hardy St
- 3530 McClure Woods Dr
- 3543 Benthollow Way
- 3310 McClure Woods Ct
- 3555 Grovecrest Way Unit 5
- 3646 Gray Place
- 3158 Onamia Rd
- 3591 Gray Place
- 3622 S Whippoorwill Dr
- 3132 Hill St NW Unit 1
- 3620 Darwin Place
- 3677 Blackshear Ct
- 3607 W Lawrenceville St

