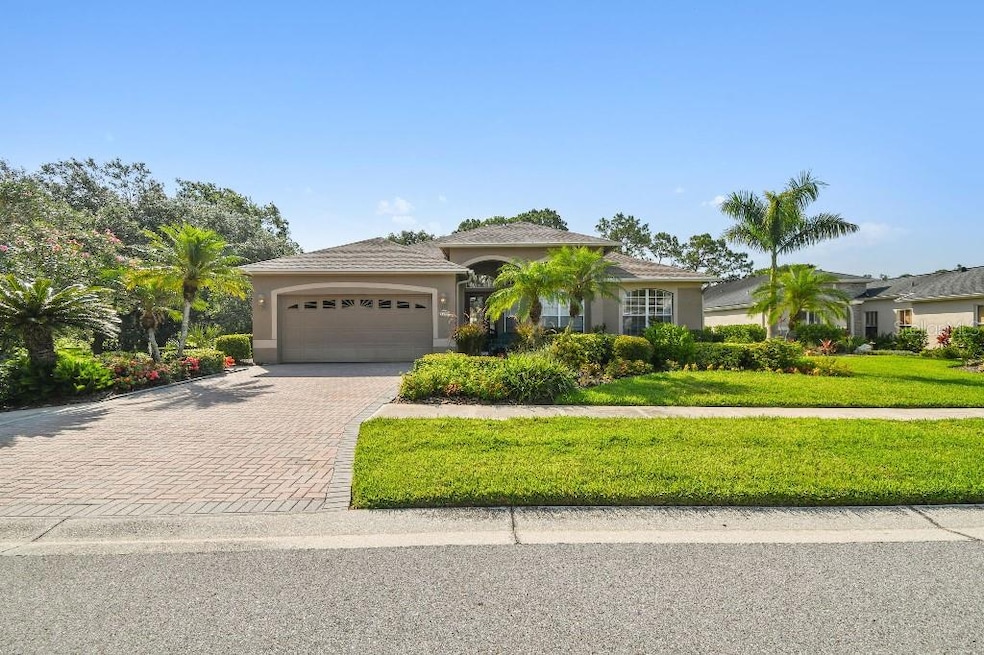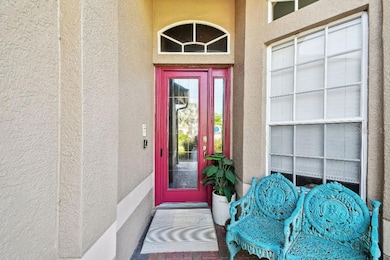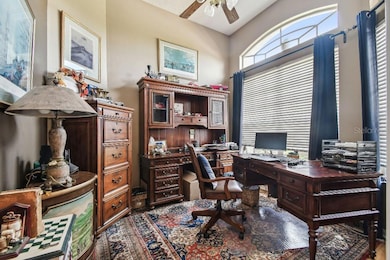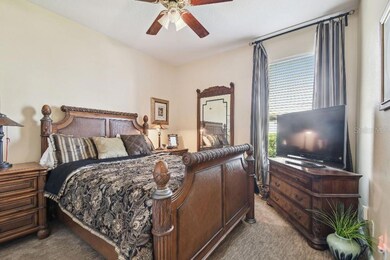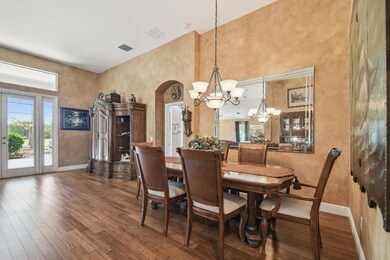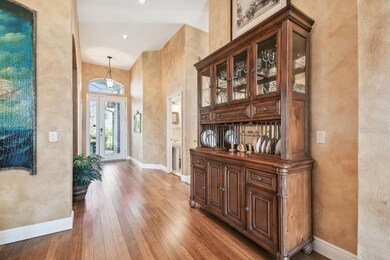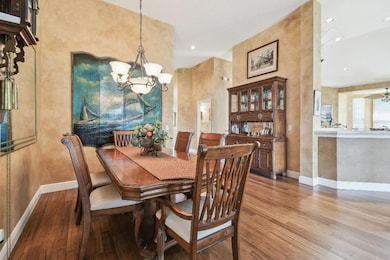3402 Stonebridge Trail Valrico, FL 33596
Estimated payment $3,513/month
Highlights
- On Golf Course
- Fitness Center
- Gated Community
- Lithia Springs Elementary School Rated A-
- Oak Trees
- Open Floorplan
About This Home
Stunning Former Model Home with Golf Course & Conservation Views in River Hills!
Welcome to this beautifully designed 3-bedroom, 2.5-bath home with an additional dedicated study in the 24-hour man-gated River Hills Golf Course Community. This former model home boasts elegant finishes, thoughtful upgrades, and a serene setting on a prime lot overlooking the 16th green.
Key Features:
• Golf Course & Conservation Views: Enjoy peaceful vistas from your backyard, perfectly situated for privacy while capturing stunning views of the 16th green.
• Outdoor Oasis: The expansive screened brick paver lanai features lush gardens, a tranquil koi pond, and a soothing waterfall — your private escape.
• Elegant & Spacious Interior: Soaring high ceilings and custom interior paint create a refined atmosphere.
• Premium Flooring: New Hardwood floors throughout the main living areas, with cozy carpet in two secondary bedrooms.
• Gourmet Kitchen: Solid wood cabinetry, hard-surface countertops, Tile flooring and updated appliances for a sleek and functional space.
• Luxurious Master Suite: Includes a spacious walk-in closet, double vanities, and captivating golf course views.
• Garage & Driveway: Brick paver driveway and garage with built-in shelving for storage convenience.
• Recent Upgrades:
• New Roof: 2025
• New Dishwasher 2024
• Refrigerator: 2023
• New Screening on the back Patio: 2023
• New HVAC: 2023
This home offers peace and natural beauty and is bordered by a tranquil conservation area and a charming creek. River Hills provides top-tier amenities; a country club, pools, tennis and basketball courts, walking paths, and a welcoming community lifestyle.
This one won’t last — come see why River Hills is the area's premier golf course community!
Listing Agent
FLAT FEE MLS REALTY Brokerage Phone: 813-642-6030 License #3389117 Listed on: 05/27/2025
Home Details
Home Type
- Single Family
Est. Annual Taxes
- $3,828
Year Built
- Built in 1999
Lot Details
- 9,360 Sq Ft Lot
- Lot Dimensions are 72x130
- On Golf Course
- Street terminates at a dead end
- West Facing Home
- Fenced
- Mature Landscaping
- Level Lot
- Irrigation Equipment
- Oak Trees
- Property is zoned PD
HOA Fees
- $226 Monthly HOA Fees
Parking
- 2 Car Attached Garage
- Garage Door Opener
- Secured Garage or Parking
- Off-Street Parking
Home Design
- Slab Foundation
- Shingle Roof
- Block Exterior
- Stucco
Interior Spaces
- 2,401 Sq Ft Home
- 1-Story Property
- Open Floorplan
- Cathedral Ceiling
- Ceiling Fan
- Blinds
- Drapes & Rods
- Sliding Doors
- Family Room
- Separate Formal Living Room
- Formal Dining Room
- Den
- Golf Course Views
- Laundry Room
Kitchen
- Eat-In Kitchen
- Range
- Microwave
- Dishwasher
Flooring
- Wood
- Brick
- Carpet
- Ceramic Tile
Bedrooms and Bathrooms
- 3 Bedrooms
- Walk-In Closet
Home Security
- Home Security System
- Security Gate
- Fire and Smoke Detector
Outdoor Features
- Enclosed Patio or Porch
- Rain Gutters
Utilities
- Central Heating and Cooling System
- Thermostat
- Underground Utilities
- Water Filtration System
- Electric Water Heater
- High Speed Internet
- Cable TV Available
Listing and Financial Details
- Visit Down Payment Resource Website
- Legal Lot and Block 126 / 32
- Assessor Parcel Number U-10-30-21-34V-000032-00126.0
Community Details
Overview
- Association fees include 24-Hour Guard, pool, ground maintenance, management, recreational facilities
- Greenacre Properties Association, Phone Number (813) 662-0837
- River Hills Country Club Parce Subdivision
- The community has rules related to allowable golf cart usage in the community
Amenities
- Clubhouse
Recreation
- Golf Course Community
- Tennis Courts
- Community Basketball Court
- Community Playground
- Fitness Center
- Community Pool
Security
- Security Guard
- Gated Community
Map
Home Values in the Area
Average Home Value in this Area
Tax History
| Year | Tax Paid | Tax Assessment Tax Assessment Total Assessment is a certain percentage of the fair market value that is determined by local assessors to be the total taxable value of land and additions on the property. | Land | Improvement |
|---|---|---|---|---|
| 2024 | $3,828 | $230,476 | -- | -- |
| 2023 | $3,681 | $223,763 | $0 | $0 |
| 2022 | $3,499 | $217,246 | $0 | $0 |
| 2021 | $3,457 | $210,918 | $0 | $0 |
| 2020 | $3,366 | $208,006 | $0 | $0 |
| 2019 | $3,258 | $203,329 | $0 | $0 |
| 2018 | $3,203 | $199,538 | $0 | $0 |
| 2017 | $3,156 | $231,027 | $0 | $0 |
| 2016 | $3,357 | $191,414 | $0 | $0 |
| 2015 | $3,391 | $190,083 | $0 | $0 |
| 2014 | $3,365 | $188,574 | $0 | $0 |
| 2013 | -- | $182,915 | $0 | $0 |
Property History
| Date | Event | Price | Change | Sq Ft Price |
|---|---|---|---|---|
| 08/18/2025 08/18/25 | Price Changed | $549,000 | -3.5% | $229 / Sq Ft |
| 05/27/2025 05/27/25 | For Sale | $569,000 | +111.5% | $237 / Sq Ft |
| 07/07/2014 07/07/14 | Off Market | $269,000 | -- | -- |
| 09/16/2013 09/16/13 | Sold | $269,000 | -7.2% | $112 / Sq Ft |
| 08/12/2013 08/12/13 | Pending | -- | -- | -- |
| 07/17/2013 07/17/13 | Price Changed | $289,900 | -1.7% | $121 / Sq Ft |
| 05/20/2013 05/20/13 | Price Changed | $294,900 | -1.7% | $123 / Sq Ft |
| 03/20/2013 03/20/13 | For Sale | $299,900 | -- | $125 / Sq Ft |
Purchase History
| Date | Type | Sale Price | Title Company |
|---|---|---|---|
| Warranty Deed | -- | Attorney | |
| Warranty Deed | $269,000 | Attorney | |
| Deed | -- | -- | |
| Warranty Deed | $240,000 | -- | |
| Deed | $224,700 | -- |
Mortgage History
| Date | Status | Loan Amount | Loan Type |
|---|---|---|---|
| Previous Owner | $81,375 | Fannie Mae Freddie Mac | |
| Previous Owner | $100,000 | Credit Line Revolving | |
| Previous Owner | $1,000,000 | Credit Line Revolving | |
| Previous Owner | $118,200 | New Conventional | |
| Previous Owner | $213,400 | New Conventional |
Source: Stellar MLS
MLS Number: TB8389434
APN: U-10-30-21-34V-000032-00126.0
- 3350 Stonebridge Trail
- 3510 Old Course Ln
- 5813 Bent Grass Dr
- 5814 Bent Grass Dr
- 5416 Twin Creeks Dr
- 3023 Bent Creek Dr
- 5819 Bent Grass Dr
- 3226 Stonebridge Trail
- 3202 Fox Squirrel Ln
- 3612 Cordgrass Dr
- 3218 Stonebridge Trail
- 3620 Cordgrass Dr
- 3119 Bent Creek Dr
- 5315 Cedarshake Ln
- 3202 Stonebridge Trail
- 3125 Bent Creek Dr
- 5931 Cherry Oak Dr
- 5308 Cedarshake Ln
- 4949 Willow Ridge Terrace
- 4942 Willow Ridge Terrace
- 5628 Rockfield Loop
- 3002 Bent Creek Dr
- 3030 Bent Creek Dr
- 5516 Winding Brook Ln
- 3524 Autumn Glen Dr
- 5308 Cedarshake Ln
- 2964 Hickory Grove Dr
- 3107 Beaver Pond Trail
- 4926 Willow Ridge Terrace
- 2813 Norwood Hills Ln
- 2607 Durant Trails Blvd
- 3906 Broomsedge Ln
- 3502 Bloomingdale Ave
- 3602 Sugar Loaf Ln
- 3005 Starmount Dr
- 1506 Glen Alpine Place
- 4113 Balington Dr
- 4347 Brandon Ridge Dr
- 2612 Crestfield Dr
- 4004 Moreland Dr
