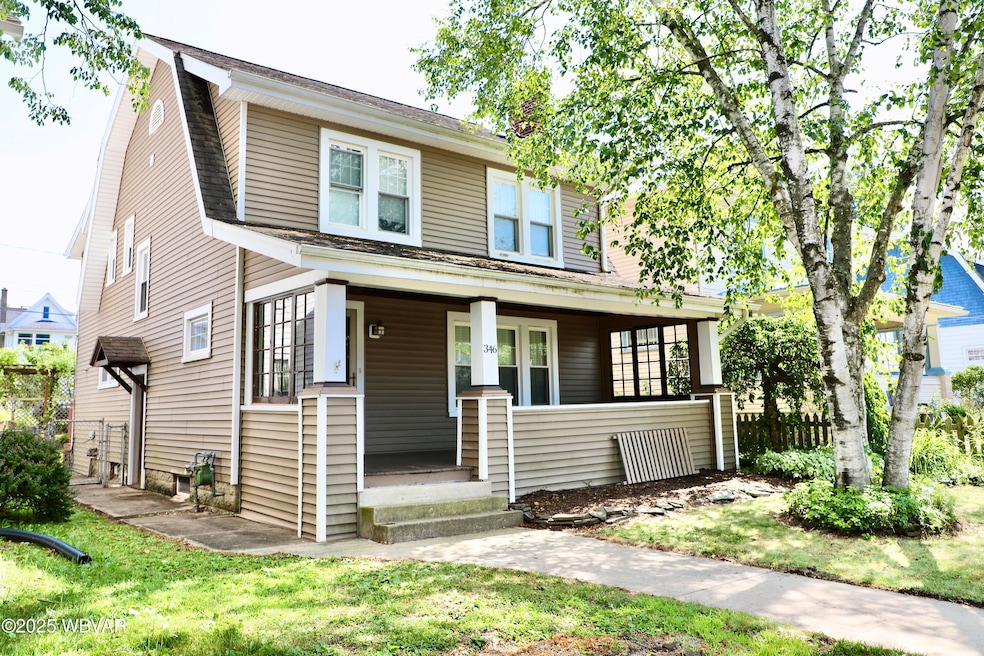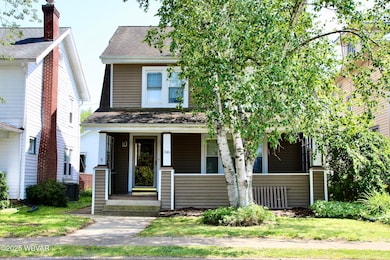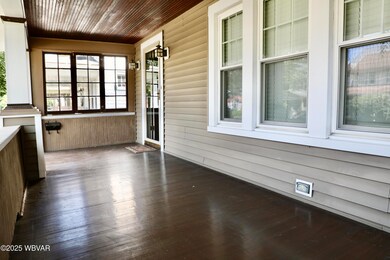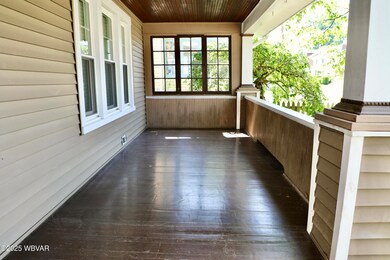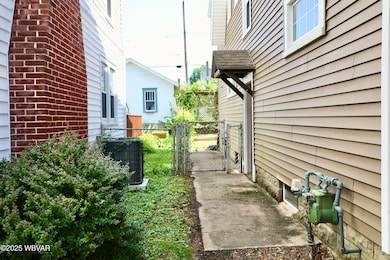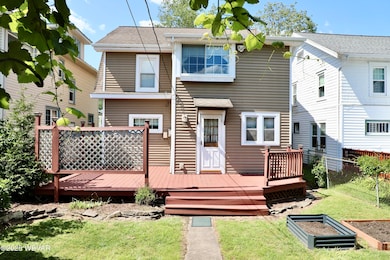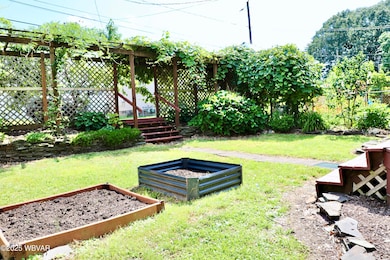
346 Eldred St Williamsport, PA 17701
East End NeighborhoodEstimated payment $1,254/month
Highlights
- Deck
- Full Attic
- Thermal Windows
- Wood Flooring
- Formal Dining Room
- Porch
About This Home
Super cute! This lovely house on Eldred St, between Franklin and Penn, feels like home! The warm wood features are as inviting as the living room fireplace. The dining room has a swinging door from the kitchen and french doors from the living room. The back yard deck feels like an oasis with the grape vines, wisteria, roses and raspberries -- oh and a mature peach and cherry tree! Concrete parking space accessed from the alley gives off street parking. Central air cleaned/inspected in 2024 and a brand new HWH installed in 2025. Schedule a showing today!
Home Details
Home Type
- Single Family
Est. Annual Taxes
- $2,884
Year Built
- Built in 1927
Lot Details
- 3,920 Sq Ft Lot
- Level Lot
- Property is zoned R2
Home Design
- Block Foundation
- Frame Construction
- Shingle Roof
- Concrete Siding
- Vinyl Siding
Interior Spaces
- 1,344 Sq Ft Home
- 2-Story Property
- Ceiling Fan
- Thermal Windows
- Living Room with Fireplace
- Formal Dining Room
- Basement Fills Entire Space Under The House
Kitchen
- Range<<rangeHoodToken>>
- <<builtInMicrowave>>
- Dishwasher
Flooring
- Wood
- Linoleum
Bedrooms and Bathrooms
- 3 Bedrooms
- 1 Full Bathroom
Attic
- Full Attic
- Attic Floors
- Permanent Attic Stairs
Parking
- Alley Access
- Off-Street Parking
Outdoor Features
- Deck
- Porch
Utilities
- Forced Air Heating and Cooling System
- Heating System Uses Natural Gas
- 101 to 200 Amp Service
- Gas Water Heater
Listing and Financial Details
- Assessor Parcel Number 68-011-209
Map
Home Values in the Area
Average Home Value in this Area
Tax History
| Year | Tax Paid | Tax Assessment Tax Assessment Total Assessment is a certain percentage of the fair market value that is determined by local assessors to be the total taxable value of land and additions on the property. | Land | Improvement |
|---|---|---|---|---|
| 2025 | $2,884 | $70,700 | $15,580 | $55,120 |
| 2024 | $2,861 | $70,700 | $15,580 | $55,120 |
| 2023 | $2,825 | $70,700 | $15,580 | $55,120 |
| 2022 | $2,825 | $70,700 | $15,580 | $55,120 |
| 2021 | $2,800 | $70,700 | $15,580 | $55,120 |
| 2020 | $2,765 | $70,700 | $15,580 | $55,120 |
| 2019 | $2,720 | $70,700 | $15,580 | $55,120 |
| 2018 | $2,643 | $70,700 | $15,580 | $55,120 |
| 2017 | $2,566 | $70,699 | $15,580 | $55,119 |
| 2016 | $2,375 | $70,700 | $15,580 | $55,120 |
| 2015 | $1,666 | $70,700 | $15,580 | $55,120 |
Property History
| Date | Event | Price | Change | Sq Ft Price |
|---|---|---|---|---|
| 07/09/2025 07/09/25 | Pending | -- | -- | -- |
| 07/04/2025 07/04/25 | For Sale | $183,000 | +32.1% | $136 / Sq Ft |
| 07/18/2023 07/18/23 | Off Market | $138,500 | -- | -- |
| 09/12/2019 09/12/19 | Sold | $138,500 | 0.0% | $103 / Sq Ft |
| 08/10/2019 08/10/19 | Pending | -- | -- | -- |
| 08/05/2019 08/05/19 | For Sale | $138,500 | -- | $103 / Sq Ft |
Purchase History
| Date | Type | Sale Price | Title Company |
|---|---|---|---|
| Special Warranty Deed | $138,500 | None Available | |
| Deed | $88,000 | -- |
Mortgage History
| Date | Status | Loan Amount | Loan Type |
|---|---|---|---|
| Open | $131,575 | New Conventional | |
| Previous Owner | $108,000 | Commercial | |
| Previous Owner | $9,800 | Credit Line Revolving | |
| Previous Owner | $89,600 | New Conventional | |
| Previous Owner | $7,500 | Credit Line Revolving |
Similar Homes in Williamsport, PA
Source: West Branch Valley Association of REALTORS®
MLS Number: WB-101883
APN: 68-011.0-0209.00-000
- 319 Adams St
- 380 Union Ave
- 922 Mary St
- 429 - 431 Germania St
- 520 Wyoming St
- 1008 Garden St
- 440 Germania St
- 420 Wilson St
- 1520 Washington Blvd
- 239 Washington Blvd
- 710 Tucker St
- 801 Meade St
- 533 Anthony St
- 1620 Florence St
- 1139 Almond St
- 817 Grove St
- 900 Meade St Unit 902
- 816 Wilson St
- 810 Washington Blvd
- 917 Washington Blvd
