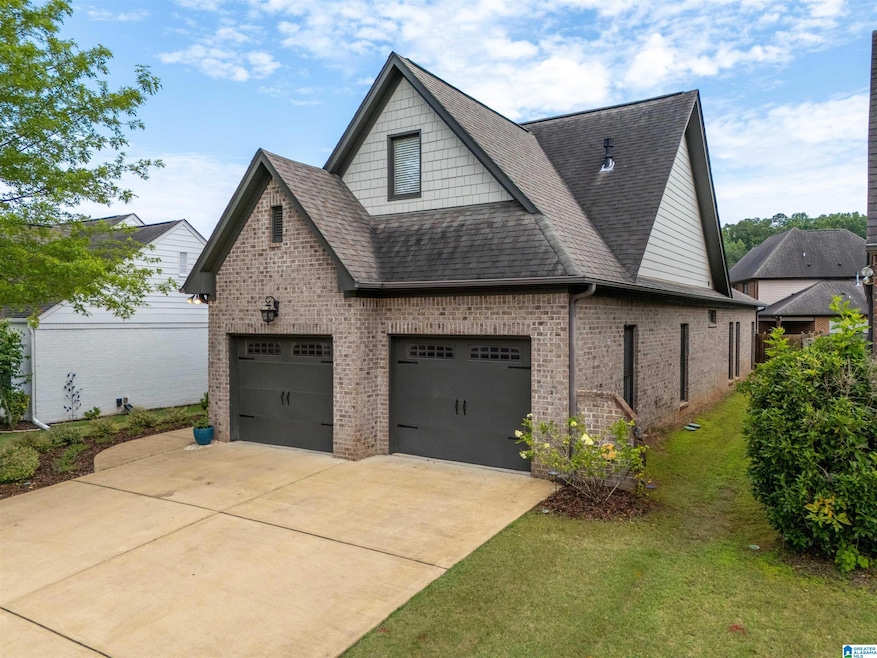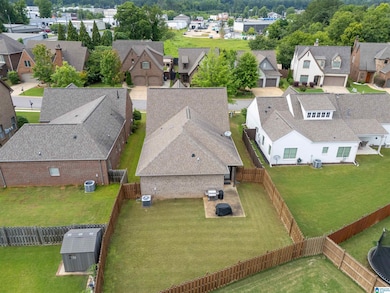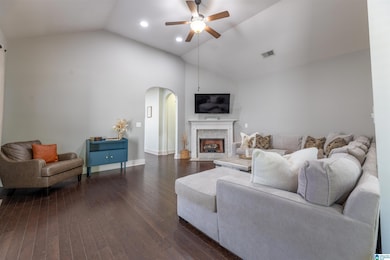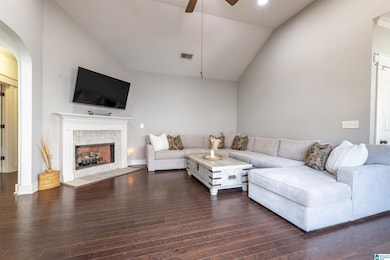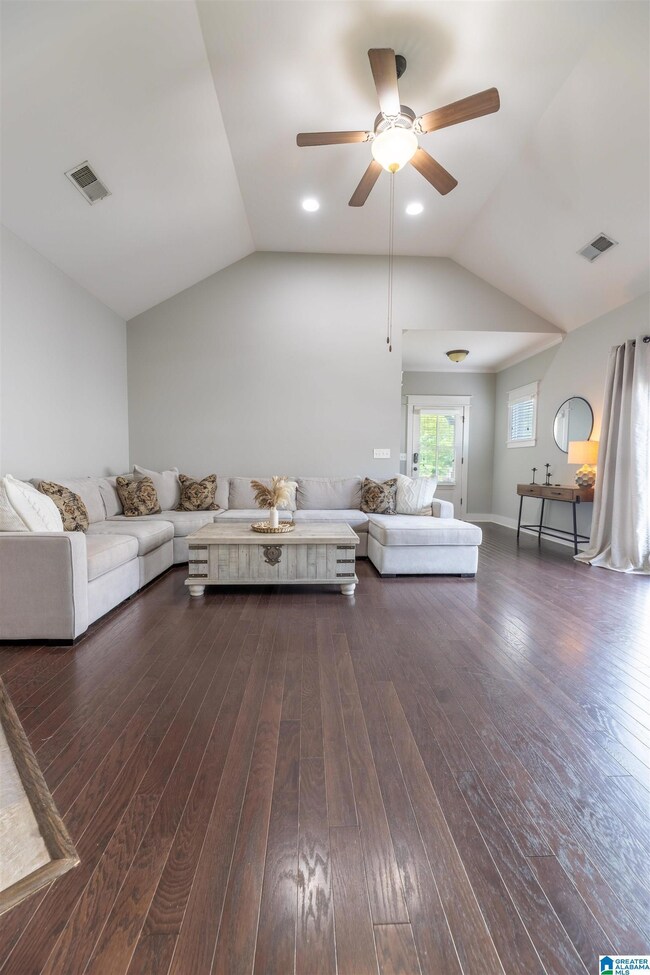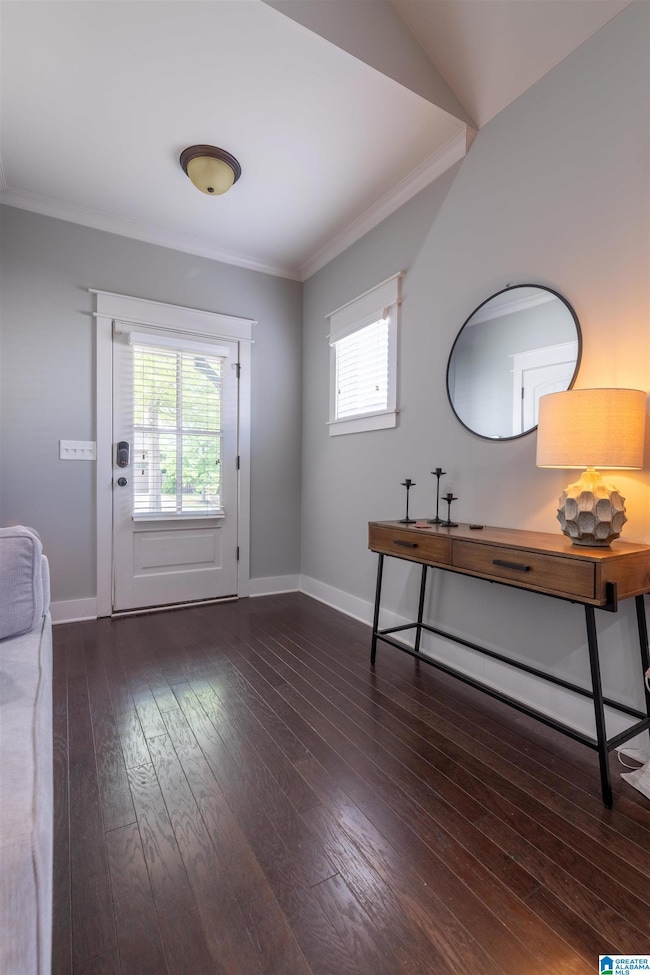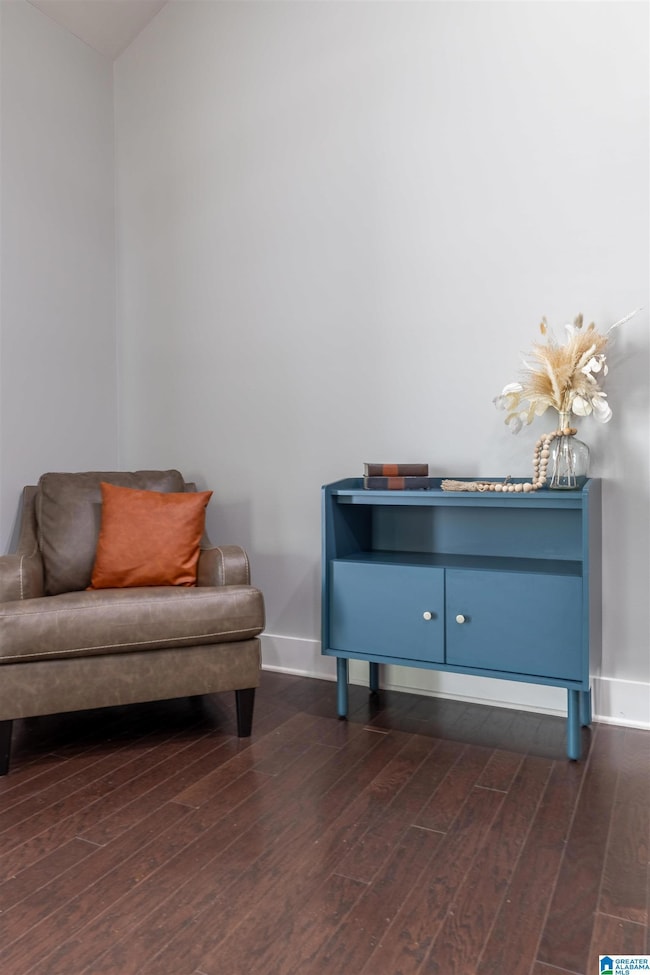
3469 Ashlyn Ct Birmingham, AL 35235
Downtown Trussville NeighborhoodHighlights
- Cathedral Ceiling
- Attic
- Stainless Steel Appliances
- Cahaba Elementary School Rated A
- Stone Countertops
- Fenced Yard
About This Home
As of July 2025Immaculate home located close to everything! Shopping, interstates, Trussville schools and more are all just a minute or two away. When you walk in the door the first thing you will notice is the large living room with vaulted ceilings. It's the perfect size for entertaining friends and family. The living room opens up into the kitchen dining area which features granite countertops, recessed lighting, stainless steel appliances and crown molding. The spacious master bedroom is located separate from the other bedrooms and has a big walk-in closet, tray ceiling and gorgeous master bathroom complete with separate shower and garden tub. Two more ample sized bedrooms and a full bath complete this home. Outside the home has beautiful landscaping, a fenced back yard with a patio for grilling, an irrigation system and much more. This home won't last long so call today to schedule your private showing!
Home Details
Home Type
- Single Family
Est. Annual Taxes
- $1,598
Year Built
- Built in 2013
Lot Details
- 44 Sq Ft Lot
- Fenced Yard
- Sprinkler System
HOA Fees
- $33 Monthly HOA Fees
Parking
- 2 Car Garage
- Front Facing Garage
- Driveway
Home Design
- Slab Foundation
- Four Sided Brick Exterior Elevation
Interior Spaces
- 1,611 Sq Ft Home
- 1-Story Property
- Crown Molding
- Smooth Ceilings
- Cathedral Ceiling
- Recessed Lighting
- Gas Log Fireplace
- Family Room with Fireplace
- Dining Room
- Pull Down Stairs to Attic
- Home Security System
Kitchen
- Gas Oven
- Gas Cooktop
- Stove
- Built-In Microwave
- Stainless Steel Appliances
- Stone Countertops
- Disposal
Flooring
- Carpet
- Laminate
- Tile
Bedrooms and Bathrooms
- 3 Bedrooms
- Split Bedroom Floorplan
- Walk-In Closet
- 2 Full Bathrooms
- Split Vanities
- Bathtub and Shower Combination in Primary Bathroom
- Garden Bath
- Separate Shower
- Linen Closet In Bathroom
Laundry
- Laundry Room
- Laundry on main level
- Washer and Electric Dryer Hookup
Outdoor Features
- Patio
Schools
- Paine Elementary School
- Hewitt-Trussville Middle School
- Hewitt-Trussville High School
Utilities
- Central Heating and Cooling System
- Underground Utilities
- Gas Water Heater
Community Details
- Association fees include common grounds mntc
Listing and Financial Details
- Visit Down Payment Resource Website
- Assessor Parcel Number 12-00-34-1-000-043.000
Ownership History
Purchase Details
Home Financials for this Owner
Home Financials are based on the most recent Mortgage that was taken out on this home.Purchase Details
Home Financials for this Owner
Home Financials are based on the most recent Mortgage that was taken out on this home.Purchase Details
Home Financials for this Owner
Home Financials are based on the most recent Mortgage that was taken out on this home.Purchase Details
Similar Homes in Birmingham, AL
Home Values in the Area
Average Home Value in this Area
Purchase History
| Date | Type | Sale Price | Title Company |
|---|---|---|---|
| Warranty Deed | $335,000 | None Listed On Document | |
| Warranty Deed | $239,900 | -- | |
| Warranty Deed | $199,900 | -- | |
| Warranty Deed | $220,000 | -- |
Mortgage History
| Date | Status | Loan Amount | Loan Type |
|---|---|---|---|
| Open | $155,000 | New Conventional | |
| Previous Owner | $231,250 | New Conventional | |
| Previous Owner | $232,703 | New Conventional | |
| Previous Owner | $174,400 | New Conventional | |
| Previous Owner | $159,920 | Commercial | |
| Previous Owner | $140,000 | Commercial |
Property History
| Date | Event | Price | Change | Sq Ft Price |
|---|---|---|---|---|
| 07/30/2025 07/30/25 | Sold | $335,000 | +4.7% | $208 / Sq Ft |
| 06/28/2025 06/28/25 | For Sale | $320,000 | +33.4% | $199 / Sq Ft |
| 07/16/2018 07/16/18 | Sold | $239,900 | 0.0% | $156 / Sq Ft |
| 05/22/2018 05/22/18 | For Sale | $239,900 | +20.0% | $156 / Sq Ft |
| 09/20/2013 09/20/13 | Sold | $199,900 | 0.0% | -- |
| 08/01/2013 08/01/13 | Pending | -- | -- | -- |
| 05/15/2013 05/15/13 | For Sale | $199,900 | -- | -- |
Tax History Compared to Growth
Tax History
| Year | Tax Paid | Tax Assessment Tax Assessment Total Assessment is a certain percentage of the fair market value that is determined by local assessors to be the total taxable value of land and additions on the property. | Land | Improvement |
|---|---|---|---|---|
| 2024 | $1,598 | $26,360 | -- | -- |
| 2022 | $1,369 | $22,890 | $2,400 | $20,490 |
| 2021 | $1,106 | $18,660 | $2,400 | $16,260 |
| 2020 | $1,159 | $18,660 | $2,400 | $16,260 |
| 2019 | $1,159 | $37,320 | $0 | $0 |
| 2018 | $1,219 | $20,480 | $0 | $0 |
| 2017 | $1,219 | $25,180 | $0 | $0 |
| 2016 | $1,511 | $25,180 | $0 | $0 |
| 2015 | $1,511 | $25,180 | $0 | $0 |
| 2014 | $369 | $24,840 | $0 | $0 |
| 2013 | $369 | $24,840 | $0 | $0 |
Agents Affiliated with this Home
-
Crystal Watkins

Seller's Agent in 2025
Crystal Watkins
Keller Williams Pell City
(205) 245-7188
1 in this area
84 Total Sales
-
Dee Castille

Buyer's Agent in 2025
Dee Castille
Keller Williams Realty Vestavia
1 in this area
16 Total Sales
-
Stephanie Millard

Seller's Agent in 2018
Stephanie Millard
eXp Realty, LLC Central
(205) 306-6753
135 Total Sales
-
Chase Smith

Buyer's Agent in 2018
Chase Smith
Keller Williams Trussville
(205) 500-1784
3 in this area
157 Total Sales
-
P
Seller's Agent in 2013
Perry Barbaree
Keller Williams Homewood
-
Teresa Aldrich

Seller Co-Listing Agent in 2013
Teresa Aldrich
EXIT Realty Southern Select
(205) 222-2213
24 in this area
275 Total Sales
Map
Source: Greater Alabama MLS
MLS Number: 21423021
APN: 12-00-34-1-000-043.000
- 3451 Ashlyn Ct
- 5079 Brookes Crossing Blvd
- 319 Roosevelt Blvd Unit 30
- 313 Roosevelt Blvd Unit 32
- 305 Roosevelt Blvd Unit 38
- 3328 Hidden Brook Cir
- 7953 Bingham Ln
- 5416 Magnolia Trail
- 3197 Trace Cir
- 6017 Hidden Way Ln
- 3201 Trace Cir
- 258 Dawns Way
- 200 Powell Place
- 113 Amber Trace
- 209 Annetta Cir
- 206 Annetta Cir
- 148 Yvonne St
- 3305 Barkwood Trace
- 318 Glen Cross Way
- 374 Glen Cross Way
