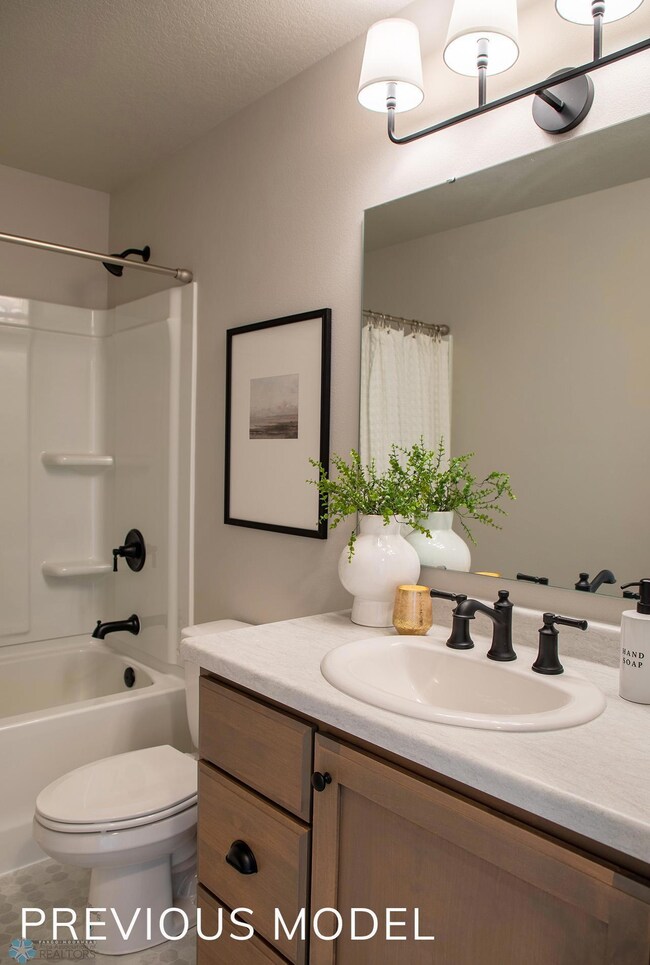3624 Decorah Way Fargo, ND 58104
Brandt Crossing NeighborhoodEstimated payment $2,809/month
Highlights
- 3 Car Attached Garage
- Forced Air Heating and Cooling System
- 1-minute walk to Bonne Park
- 1-Story Property
About This Home
To be built 1322 Rambler Craftsman 3-stall house with NO SPECIAL ASSESSMENTS in a private fenced master-planned community in the heart of Fargo with many nearby amenities! 13 of 17 home sites available! INCLUDES sod yard with irrigation system up to 5000sf plus $5,000 landscaping credit, & kitchen appliances! 4 beds, 3 baths, 3-stall finished garage! Open floorplan with owner's suite and laundry on the main floor. Custom cabinetry and quartz countertops. Basement is fully finished with huge family room, bedrooms #3 & #4 and full bathroom. (Any legacy/remnant specials balance will be paid off at closing). List price includes current builder promo already discounted. Ask about similar model to view! Owner/Agent.
Home Details
Home Type
- Single Family
Est. Annual Taxes
- $463
Year Built
- Built in 2025
HOA Fees
- $100 Monthly HOA Fees
Parking
- 3 Car Attached Garage
Home Design
- Architectural Shingle Roof
Interior Spaces
- 1-Story Property
- Basement
Bedrooms and Bathrooms
- 4 Bedrooms
- 3 Full Bathrooms
Additional Features
- Lot Dimensions are 60 x 119
- Forced Air Heating and Cooling System
Community Details
- Association fees include shared amenities
- The Residence At Valley View Estates Home Owners A Association, Phone Number (701) 478-3000
- Built by THOMSEN HOMES, LLC
- The Residence At Valley View Estates Subdivision
Listing and Financial Details
- Assessor Parcel Number 01874400040000
Map
Home Values in the Area
Average Home Value in this Area
Tax History
| Year | Tax Paid | Tax Assessment Tax Assessment Total Assessment is a certain percentage of the fair market value that is determined by local assessors to be the total taxable value of land and additions on the property. | Land | Improvement |
|---|---|---|---|---|
| 2024 | $2,185 | $18,800 | $18,800 | $0 |
| 2023 | $1,726 | $150 | $150 | $0 |
| 2022 | $1,727 | $150 | $150 | $0 |
| 2021 | $1,235 | $150 | $150 | $0 |
| 2020 | $1,263 | $150 | $150 | $0 |
Property History
| Date | Event | Price | List to Sale | Price per Sq Ft |
|---|---|---|---|---|
| 02/04/2026 02/04/26 | Price Changed | $514,120 | -1.9% | $211 / Sq Ft |
| 01/20/2026 01/20/26 | Price Changed | $524,120 | +0.7% | $215 / Sq Ft |
| 07/09/2025 07/09/25 | For Sale | $520,320 | -- | $214 / Sq Ft |
Source: NorthstarMLS
MLS Number: 6752637
APN: 01-8744-00040-000
- 3606 Decorah Way S
- 2570 2-Story 3-Stall Plan at The Residence at Valley View Estates
- 3612 Decorah Way S
- 4801 Decorah Way S
- 4809 Decorah Way S
- 1665 3-Stall Plan at The Residence at Valley View Estates
- 3630 Decorah Way S
- 4849 Decorah Way S
- 4824 Decorah Way S
- 3646 Chinook Dr S
- 3724 49th St S
- 4960 37th Ave S
- 3604 Cypress Ln S
- 3636 Cypress Ln S
- 3548 Buchanan St S
- 3665 Valley View Dr S
- 3648 Pierce St S
- 3641 Fillmore St S
- 3609 Crimson Loop S
- 4110 52nd St S
- 3548 47th St S
- 3730 50th St S
- 4610 33rd Ave S
- 5050 40th Ave S
- 5207 33rd Ave S
- 5599 36th Ave S
- 4561 Urban Plains Dr
- 5652 36th Ave S
- 5601 34th Ave S
- 3230 Seter Pkwy
- 4920 30th Ave S
- 4901 44th Ave S
- 5601 33rd Ave S
- 5671 34th Ave S
- 3142 S 44th St
- 862 36th Ave E
- 4452-4522 47th St S
- 855 E 34th Ave
- 4422-4450 30th Ave S
- 3700 42nd St S
Ask me questions while you tour the home.







