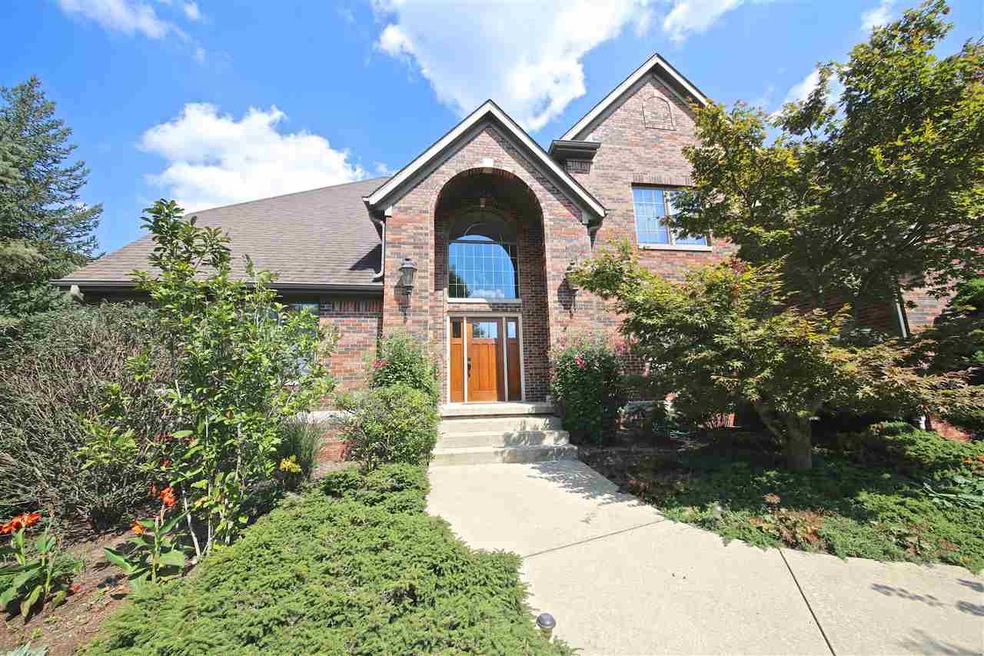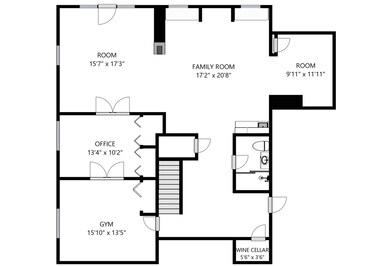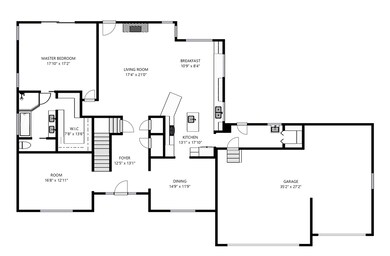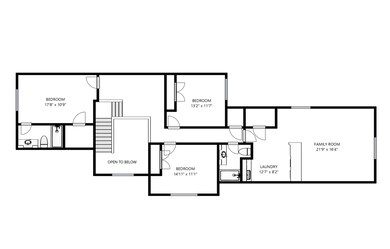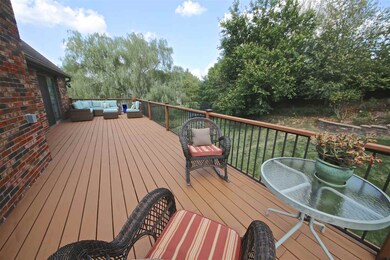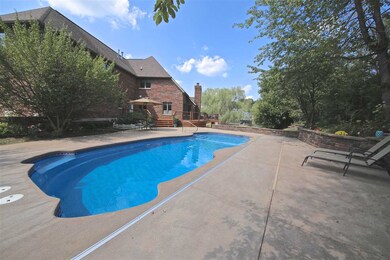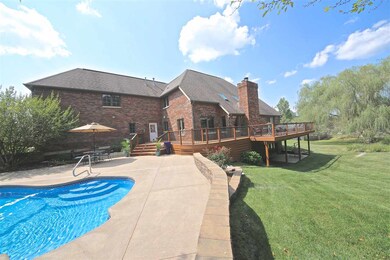
3709 E Taylor Ct Bloomington, IN 47401
Estimated Value: $789,000 - $1,130,000
Highlights
- In Ground Pool
- Primary Bedroom Suite
- Living Room with Fireplace
- Binford Elementary School Rated A
- Open Floorplan
- Backs to Open Ground
About This Home
As of April 2016Backup offers still being considered! Beautifully renovated all-brick home in highly desirable Hyde Park, ideally located close to shopping, schools, and restaurants. New craftsman door & craftsman features throughout. Upgraded cable/satellite wiring with internet and CAT5 throughout. Super-plush stain resistant carpeting with upgraded padding throughout the house. Solid-wood mahogany doors with oil-rubbed bronze hardware. Custom Amish shelving throughout house. Custom Hunter Douglas window coverings with blackouts in all bedrooms. Energy saving dual flush toilets throughout house. New high efficiency furnace & water heaters. This home sits on a .75 acre private lot with mature trees, a wrap-around deck, & new extensive patio with an in-ground 35' fiberglass pool with LED lighting & waterfall, heater, automatic cover, and salt water system. Elegant retaining wall with French drainage system and rain garden. New privacy fencing, blueberry bushes, and raised garden bed. Fully renovated and expanded gourmet kitchen with custom Amish cabinetry designed for the chef & family with practical & space saving features such as pegged dish drawers & easy-close drawers throughout, and built-in window seat. Gorgeous dark chocolate granite countertops, touch-operated faucet, Bosch dishwasher, DCS 5-burner stovetop, Electrolux double oven with warming drawer. Mudroom with bench & walk-in pantry. Family room with skylights and granite wrapped gas fireplace. Master bedroom with sliding door access to deck, rough-in for gas fireplace. Fully renovated & reconfigured master bathroom & master closet with custom shelving. Heated travertine bathroom floor, custom Amish cabinetry, 2 person deep soak Kohler tub, & frameless glass shower. Newly renovated upstairs bathrooms. Bonus room with large laundry area with utility sink & playful, real linoleum tile flooring. Lower level with 8-ft. ceilings & 7.5-ft custom doors, includes gym with mirrored wall, office/extra bedroom, full bathroom, custom wine cellar, rec room with built-in surround sound, 3-sided fireplace, with extra soundproofing in ceilings, and energy saving foam insulation throughout.
Home Details
Home Type
- Single Family
Est. Annual Taxes
- $4,871
Year Built
- Built in 1995
Lot Details
- 0.7 Acre Lot
- Backs to Open Ground
- Cul-De-Sac
- Landscaped
Parking
- 3 Car Attached Garage
- Garage Door Opener
- Driveway
Home Design
- Planned Development
- Brick Exterior Construction
- Shingle Roof
Interior Spaces
- 2-Story Property
- Open Floorplan
- Built-in Bookshelves
- Ceiling height of 9 feet or more
- Skylights
- Living Room with Fireplace
- 2 Fireplaces
Kitchen
- Kitchen Island
- Stone Countertops
- Built-In or Custom Kitchen Cabinets
Flooring
- Wood
- Carpet
- Tile
Bedrooms and Bathrooms
- 4 Bedrooms
- Primary Bedroom Suite
- Walk-In Closet
- Double Vanity
- Bathtub With Separate Shower Stall
- Garden Bath
Finished Basement
- Basement Fills Entire Space Under The House
- Block Basement Construction
- 1 Bathroom in Basement
Outdoor Features
- In Ground Pool
- Patio
Utilities
- Forced Air Heating and Cooling System
- Heating System Uses Gas
- Cable TV Available
Additional Features
- Energy-Efficient HVAC
- Suburban Location
Community Details
- Community Pool
Listing and Financial Details
- Assessor Parcel Number 53-08-11-102-038.000-009
Ownership History
Purchase Details
Home Financials for this Owner
Home Financials are based on the most recent Mortgage that was taken out on this home.Purchase Details
Similar Homes in Bloomington, IN
Home Values in the Area
Average Home Value in this Area
Purchase History
| Date | Buyer | Sale Price | Title Company |
|---|---|---|---|
| Wild David J | -- | None Available | |
| Aguinis Herman | -- | None Available |
Mortgage History
| Date | Status | Borrower | Loan Amount |
|---|---|---|---|
| Open | Wild David J | $624,750 |
Property History
| Date | Event | Price | Change | Sq Ft Price |
|---|---|---|---|---|
| 04/18/2016 04/18/16 | Sold | $735,000 | -2.0% | $136 / Sq Ft |
| 03/13/2016 03/13/16 | For Sale | $750,000 | -- | $138 / Sq Ft |
| 02/27/2016 02/27/16 | Pending | -- | -- | -- |
Tax History Compared to Growth
Tax History
| Year | Tax Paid | Tax Assessment Tax Assessment Total Assessment is a certain percentage of the fair market value that is determined by local assessors to be the total taxable value of land and additions on the property. | Land | Improvement |
|---|---|---|---|---|
| 2023 | $10,308 | $878,500 | $173,800 | $704,700 |
| 2022 | $10,510 | $926,200 | $152,500 | $773,700 |
| 2021 | $8,651 | $804,800 | $138,600 | $666,200 |
| 2020 | $8,182 | $759,100 | $138,600 | $620,500 |
| 2019 | $8,255 | $760,800 | $78,500 | $682,300 |
| 2018 | $8,110 | $739,200 | $78,500 | $660,700 |
| 2017 | $7,861 | $715,900 | $78,500 | $637,400 |
| 2016 | $5,777 | $522,400 | $78,500 | $443,900 |
| 2014 | $4,871 | $439,100 | $78,500 | $360,600 |
Map
Source: Indiana Regional MLS
MLS Number: 201610068
APN: 53-08-11-102-038.000-009
- 3900 E Breckenmore Dr
- 2711 S Silver Creek Dr
- 3921 E Breckenmore Dr
- 2608 S Trotters Run
- 3782 E Cobble Creek Dr
- 1365 S Stella Dr
- 1267 S Stella Dr
- 2741 S Silver Creek Dr
- 1008 S Meadowbrook Dr
- 3112 E Charles Ct
- 3122 E Wyndam Ct Unit 33
- 929 S Fenbrook Ct
- 1552 S Andrew Cir
- 3201 E Winston St
- 1511 S Andrew Cir
- 817 S Fieldcrest Ct
- 4318 E Cricket Knoll
- 2708 S Forrester St
- 2552 S Smith Rd
- 2604 S Robins Bow
- 3709 E Taylor Ct
- 3707 E Taylor Ct
- 2108 S Smith Rd
- 3710 E Taylor Ct
- 3710 E Chaudion Ct
- 2110 S Smith Rd
- 3708 E Chaudion Ct
- 2003 S Olcott Blvd
- 3708 E Taylor Ct
- 2116 S Smith Rd
- 2102 S Smith Rd
- 3709 E Chaudion Ct
- 3707 E Reed Ct
- 2104 S Smith Rd
- 3709 E Reed Ct
- 3706 E Chaudion Ct
- 3707 E Chaudion Ct
- 2100 S Olcott Blvd
- 2000 S Olcott Blvd
- 3705 E Chaudion Ct
