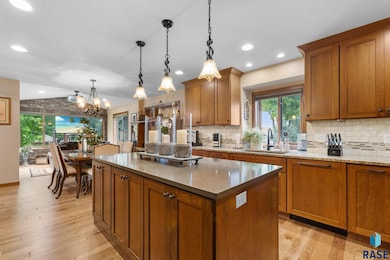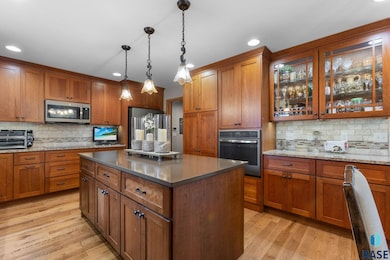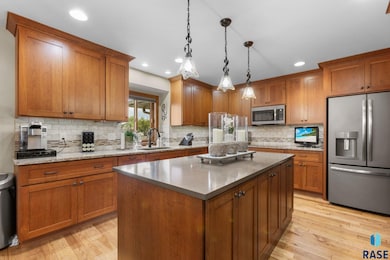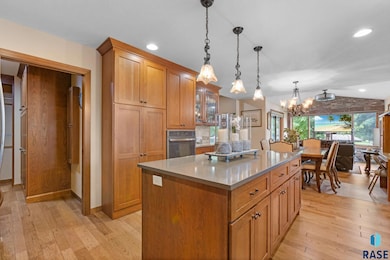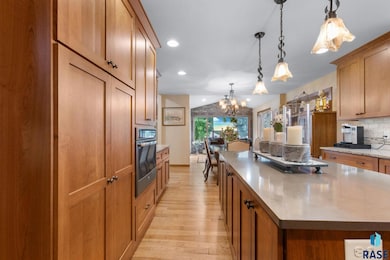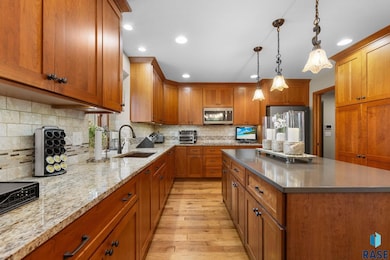3738 E Fox Run Place Sioux Falls, SD 57103
Southeast Sioux Falls NeighborhoodEstimated payment $4,374/month
Highlights
- Deck
- Ranch Style House
- 2 Fireplaces
- Washington High School Rated A-
- Wood Flooring
- Corner Lot
About This Home
Immaculate, upgraded, and overflowing with custom touches — this 4-bed, 3-bath gem on a quiet, low-turnover U-shaped street in Southeast Sioux Falls is a rare find. The kitchen steals the show with rich cherry wood cabinetry by Don’s Cabinets, an oversized island, and an abundance of storage — including custom pull-outs in every cabinet for ultimate convenience and organization. The sought-after great room boasts a dramatic full stone wall and vaulted ceilings, while the bright main-level living room is bathed in natural light, tubular solar lights & gourgoug fireplace. Step out to the private composite deck and enjoy the professionally landscaped yard featuring beautiful concrete edging — a perfect retreat for outdoor relaxation. The spacious primary suite offers crown molding with inset ceiling lighting, a luxurious newly tiled walk-in shower, and upgraded finishes throughout. All closets have been professionally outfitted with high-end solid cherry wood storage systems, and both the master and main baths feature premium tilework. Downstairs, you'll find two generously sized bedrooms — including walk-in closets — a large family room for entertaining or relaxing, and a massive storage area. The finished, heated garage with epoxy floors, main-floor laundry, new shingles, and a top-tier security system add even more value. A concrete wall between units ensures quiet, peaceful living. With HOA coverages part of exterior insurance, garbage, lawn care, snow removal, window cleaning 2x a year, lawn fertilizing, sprinkler blowout, water for sprinklers, and road maintenance. This home offers not only stunning craftsmanship and thoughtful upgrades but also exceptional convenience — all in one of the most peaceful, low-turnover neighborhoods in Southeast Sioux Falls.
Seller will entertain a home trade.
Townhouse Details
Home Type
- Townhome
Est. Annual Taxes
- $6,130
Year Built
- Built in 2016
Lot Details
- 8,328 Sq Ft Lot
- Lot Dimensions are 72.5 x 119
- Garden
Parking
- 3 Car Garage
Home Design
- Ranch Style House
- Brick Exterior Construction
- Composition Roof
- Cement Siding
Interior Spaces
- 2,844 Sq Ft Home
- 2 Fireplaces
- Gas Fireplace
- Basement Fills Entire Space Under The House
Kitchen
- Microwave
- Dishwasher
- Disposal
Flooring
- Wood
- Carpet
- Tile
Bedrooms and Bathrooms
- 4 Bedrooms
- 3 Full Bathrooms
Laundry
- Laundry on main level
- Dryer
- Washer
Outdoor Features
- Deck
- Porch
Schools
- Harvey Dunn Elementary School
- Ben Reifel Middle School
- Washington High School
Utilities
- Heating System Uses Natural Gas
Community Details
Overview
- Property has a Home Owners Association
- Fox Run Addn Subdivision
Recreation
- Snow Removal
Map
Home Values in the Area
Average Home Value in this Area
Property History
| Date | Event | Price | List to Sale | Price per Sq Ft |
|---|---|---|---|---|
| 08/08/2025 08/08/25 | For Sale | $749,900 | -- | $264 / Sq Ft |
Purchase History
| Date | Type | Sale Price | Title Company |
|---|---|---|---|
| Warranty Deed | $399,000 | None Available | |
| Warranty Deed | -- | None Available | |
| Warranty Deed | -- | -- |
Source: REALTOR® Association of the Sioux Empire
MLS Number: 22506138
APN: 76886
- 3805 S Lisanne Ave
- 3732 S Jesse James Ct
- 3717 S Jesse James Ct
- 4000 S Brady Ct
- 4108 S Bond Ave
- 4101 S Florence Ave
- 3409 S Jesse James Cir
- 3704 S Pillsberry Ave
- 3500 S Kris Dr
- 3805 S Bedford Ave
- 4109 S Bedford Ave
- 3908 E Brookline Dr
- 3205 S Bluegrass Ct
- 3806 E Vendeval St St
- 3815 E Vendavel St
- 3056 S Coral Ct
- 3700 S Mesquite Ave
- 4104 S Hackberry Cir
- 3300 S Sundrop Ave
- 4501 E Kearney Place
- 4501 E 49th St
- 4520 E 53rd St
- 4512 E 42nd St
- 3254-3276 S Pillsberry Ave
- 5025 S Bahnson Ave
- 4630 E 54th St
- 4801 E 41st St
- 4800 E 41st St
- 4913 S Graystone Ave
- 5140 S Graystone Ave
- 5400 S Graystone Ave
- 3500 E 33rd St
- 5509 S Graystone Ave
- 4500 E 33rd St
- 2204 S Holt Ave
- 5730 Leubecher Ave
- 5400 S Dubuque Ave
- 5404 S Dubuque Ave
- 5703 S Plainside Place
- 5020 S Ash Grove Ave
Ask me questions while you tour the home.

