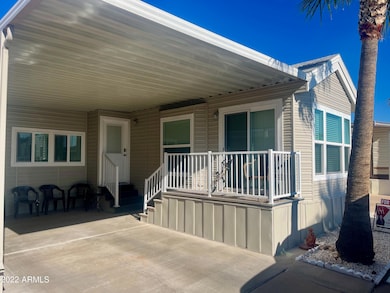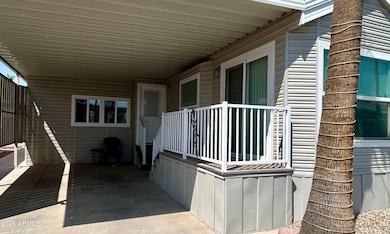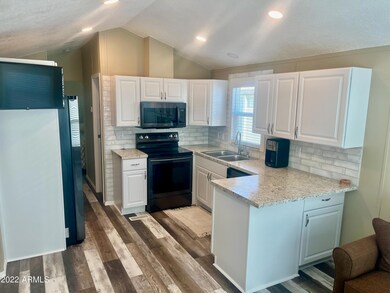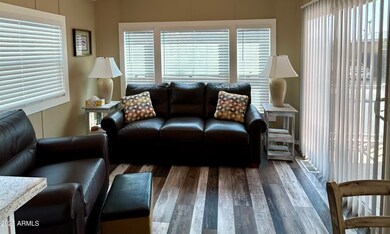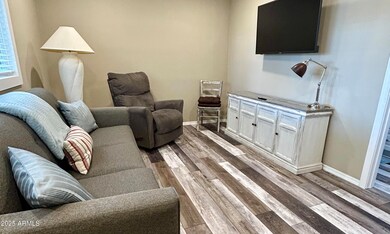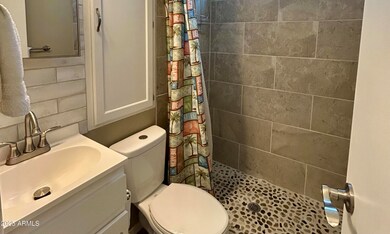379 Gypsum Dr Apache Junction, AZ 85119
Highlights
- Fitness Center
- Clubhouse
- Heated Community Pool
- Gated with Attendant
- Furnished
- Tennis Courts
About This Home
Come enjoy the Arizona resort lifestyle to the next level in this completely remodeled park model in this active community of Golden Vista. Two oversized full bathrooms both with walk-in showers, full size water heater, 2 rooms to relax plus bedroom, updated flooring, Stunning brand new kitchen cabinets, stainless steel Samsung appliances including full size dishwasher, washer & dryer, and loads of space. Fully furnished and equipped for your ideal vacation rental & retreat out of the cold. Queen bed in bedroom with all linens and a fully stocked kitchen with all appliances! Sit out side and enjoy the AZ sunsets with Superstition Mountain views. Limitless activities with heated pools, hot tub, tennis court, shuffleboard, billiards, & so many activities and clubs to be a part of every day.
Property Details
Home Type
- Modular Prefabricated Home
Year Built
- Built in 1995
Lot Details
- 1,665 Sq Ft Lot
- Desert faces the front of the property
- No Common Walls
Parking
- 1 Carport Space
Home Design
- Wood Frame Construction
- Composition Roof
- Aluminum Siding
Interior Spaces
- 750 Sq Ft Home
- 1-Story Property
- Furnished
- Laminate Flooring
Kitchen
- Eat-In Kitchen
- Built-In Microwave
- Laminate Countertops
Bedrooms and Bathrooms
- 1 Bedroom
- Primary Bathroom is a Full Bathroom
- 2 Bathrooms
Laundry
- Dryer
- Washer
Outdoor Features
- Covered Patio or Porch
Schools
- Desert Vista Elementary School
- Cactus Canyon Junior High
- Apache Junction High School
Utilities
- Central Air
- Heating Available
Listing and Financial Details
- Rent includes electricity, water, sewer, garbage collection
- 5-Month Minimum Lease Term
- Tax Lot 379
- Assessor Parcel Number 103-35-379
Community Details
Overview
- Property has a Home Owners Association
- Golden Vista Association, Phone Number (480) 671-2000
- Built by Cavco
- Golden Vista Subdivision
Amenities
- Clubhouse
- Recreation Room
- Community Media Room
- Coin Laundry
Recreation
- Tennis Courts
- Fitness Center
- Heated Community Pool
- Lap or Exercise Community Pool
- Community Spa
- Bike Trail
Pet Policy
- No Pets Allowed
Security
- Gated with Attendant
Map
Property History
| Date | Event | Price | List to Sale | Price per Sq Ft |
|---|---|---|---|---|
| 10/13/2025 10/13/25 | For Rent | $2,200 | -- | -- |
Source: Arizona Regional Multiple Listing Service (ARMLS)
MLS Number: 6932817
- 375 Gypsum Dr
- 384 Gypsum Dr
- 632 Hawk's Eye Dr Unit 632
- 361 Felspar Dr
- 362 Felspar Dr
- 698 Felspar Dr Unit 698
- 439 Ironstone Dr Unit 439
- 721 Emerald Dr Unit 721
- 608 Ironstone Dr
- 611 S Ironstone Dr
- 579 S Jaspar Dr Unit 579
- 457 S Jaspar Dr
- 365 S Gypsum Dr
- 796 Cinnabar Dr
- 794 S Cinnabar Dr
- 789 S Cinnabar Dr Unit 789
- 303 S Diamond Dr
- 492 Iron Ore Dr
- 785 Cinnabar Dr Unit 785
- 539 Rock Hound Dr Unit 539
- 434 S Ironstone Dr Unit 434
- 3710 S Goldfield Rd
- 3333 S Conestoga Rd
- 3301 S Goldfield Rd Unit 3016
- 3301 S Goldfield Rd Unit 5033
- 3301 S Goldfield Rd Unit 5106
- 3301 S Goldfield Rd Unit 5088
- 3301 S Goldfield Rd Unit 5107
- 3879 S Conestoga Rd
- 2205 E 35th Ave
- 3453 S Chaparral Rd
- 3331 S Chaparral Rd
- 3502 S Chaparral Rd
- 3500 S Tomahawk Rd Unit 126
- 2390 S Mariposa Rd
- 528 E Navajo Ave Unit 3
- 445 E Osage Ave
- 476 E Linda Ave Unit 3
- 1297 E Broadway Ave Unit 133
- 1297 E Broadway Ave Unit 132
Ask me questions while you tour the home.

