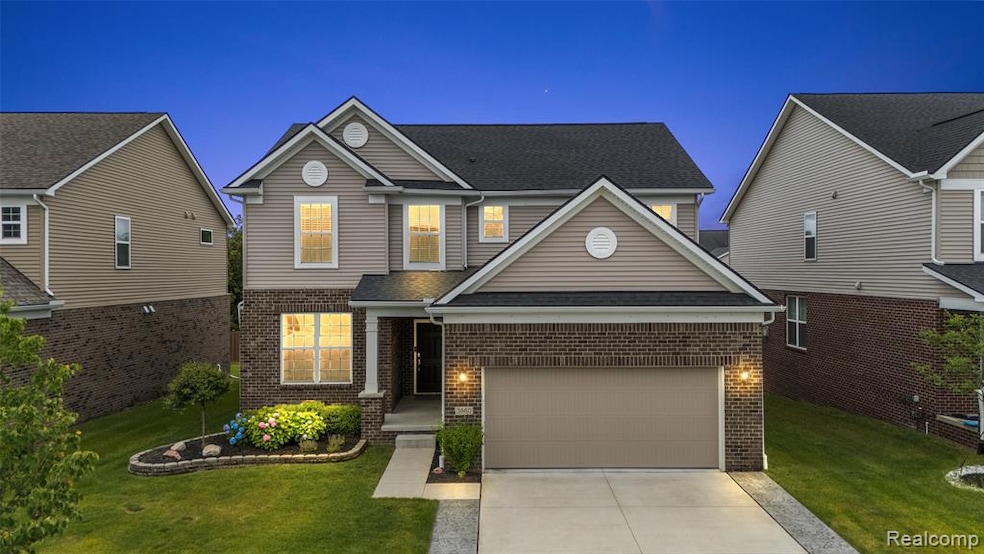
$499,900
- 4 Beds
- 2 Baths
- 2,107 Sq Ft
- 11025 16 1 2 Mile Rd
- Sterling Heights, MI
2,150 sq. ft. home on a private 4.43-acre parcel in the heart of Sterling Heights. Home features 4 bedrooms, full basement, newer kitchen cabinets with granite countertops and 2 full bathrooms. Could use some updates and is priced accordingly.
Thomas Zibkowski Real Estate One Inc-Shelby
