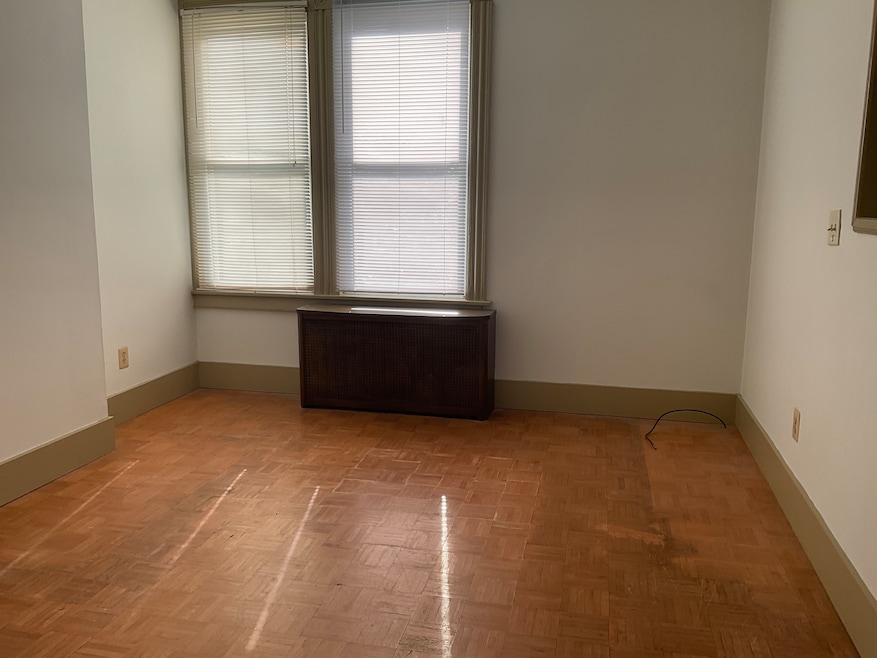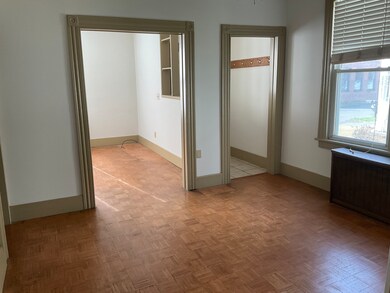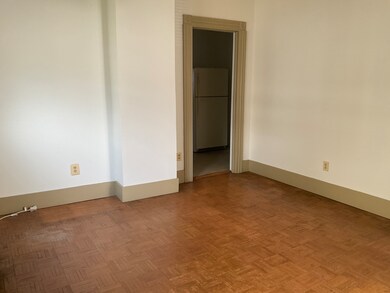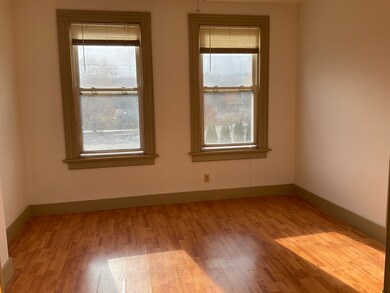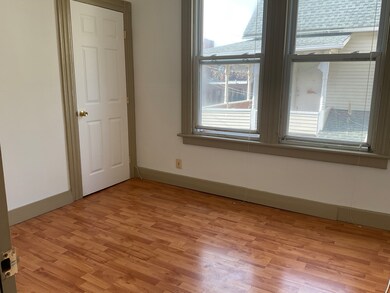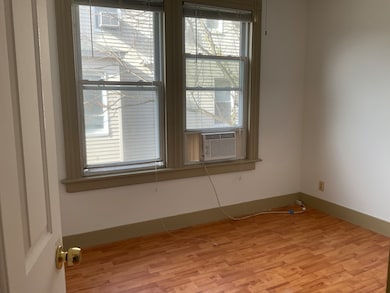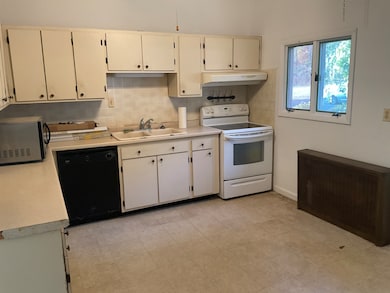3
Beds
1
Bath
1,173
Sq Ft
0.35
Acres
Highlights
- Attic
- Hot Water Circulator
- Level Lot
- Property is near shops
- Hot Water Heating System
About This Home
Spacious 3 Bedroom Unit. Unit features three generously sized bedrooms, a large eat-in kitchen, and open-concept dining and family rooms perfect for comfortable living and entertaining.
Listing Agent
Coldwell Banker Realty Brokerage Phone: (203) 767-3354 License #RES.0808129 Listed on: 11/13/2025

Townhouse Details
Home Type
- Townhome
Year Built
- Built in 1890
Interior Spaces
- 1,173 Sq Ft Home
- Pull Down Stairs to Attic
Kitchen
- Oven or Range
- Electric Range
Bedrooms and Bathrooms
- 3 Bedrooms
- 1 Full Bathroom
Unfinished Basement
- Basement Fills Entire Space Under The House
- Interior Basement Entry
- Basement Storage
Location
- Property is near shops
Utilities
- Hot Water Heating System
- Heating System Uses Natural Gas
- Hot Water Circulator
- Electric Water Heater
Listing and Financial Details
- Assessor Parcel Number 1092423
Community Details
Overview
- 2 Units
Pet Policy
- Pets Allowed with Restrictions
Map
Source: SmartMLS
MLS Number: 24139824
Nearby Homes
- 154 Hawthorne Ave
- 110 Hawthorne Ave Unit 114
- 249 Hawthorne Ave
- 26 Summit St Unit 26
- 43 Coppola Terrace
- 29 8th St
- 120 Smith St
- 33 Oak St
- 760 Howe Ave Unit 762
- 60 E St
- 88 Summit St Unit 88
- 105 Camptown St
- 255 Canal St E
- 18 Brook St
- 194 Smith St
- 196 Hawkins St
- 2 F St
- 0 Riverview Ave
- 69 Seymour Ave
- 903 Howe Ave Unit 905
- 22 Hawthorne Ave
- 115 Roosevelt Dr Unit 3
- 11 E Hawkins St Unit C
- 49 6th St Unit 3rd
- 49 6th St
- 253 Olivia St Unit Third Floor
- 322 Olivia St Unit 2
- 47 Fort Hill Ave Unit 2
- 539 Howe Ave Unit 2-B
- 33 Roosevelt Dr
- 185 Canal St
- 45 White St
- 45 White St
- 395 Hawthorne Ave Unit 2nd Floor
- 145 Canal St Unit 5
- 67-71 Minerva St
- 50 Spring St Unit 2
- 50 Bridge St
- 441 Howe Ave
- 15 Minerva St
