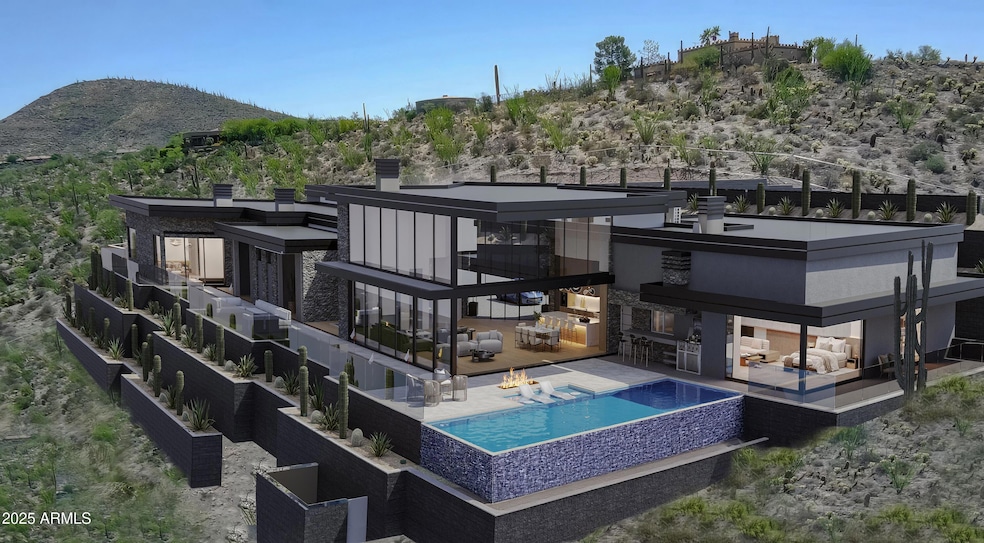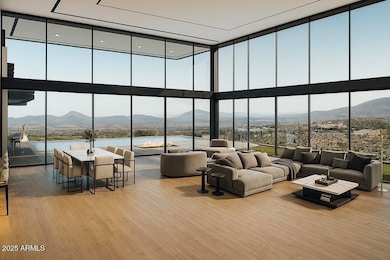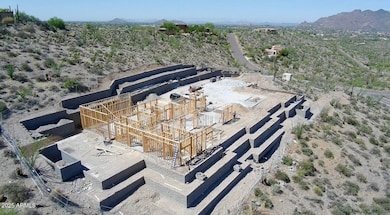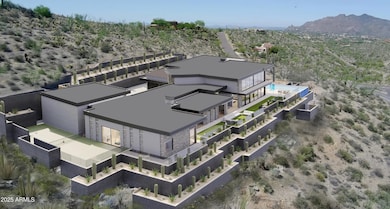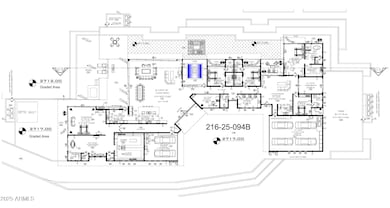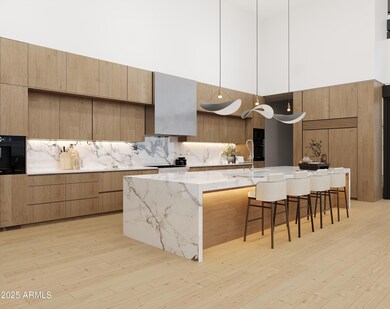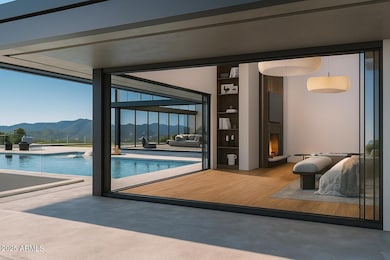39307 E Silver Saddle Dr Scottsdale, AZ 85262
Estimated payment $42,312/month
Highlights
- Fitness Center
- Heated Pool
- City Lights View
- Black Mountain Elementary School Rated A-
- Gated Parking
- 4.72 Acre Lot
About This Home
A Modern Desert Sanctuary - Perched high on nearly 5 acres of unspoiled desert landscape, this architectural masterpiece offers uninterrupted mountain vistas, breathtaking sunsets, and glittering city lights to the Southwest. Seamlessly blending modern elegance with the timeless beauty of the Sonoran Desert, this contemporary estate redefines luxury living. Spanning 7,530 sq ft, the residence is designed for both grand entertaining and intimate serenity. Sophisticated interiors open to expansive indoor-outdoor living spaces, creating a fluid connection to the surrounding natural beauty. Every element has been meticulously curated to offer an unparalleled living experience. More than a home, this is a private sanctuary for those who demand the finest. Serious inquiries are warmly welcomed.
Home Details
Home Type
- Single Family
Est. Annual Taxes
- $1,720
Year Built
- Home Under Construction
Lot Details
- 4.72 Acre Lot
- Desert faces the front and back of the property
- East or West Exposure
- Block Wall Fence
- Artificial Turf
- Corner Lot
- Front and Back Yard Sprinklers
- Sprinklers on Timer
- Private Yard
Parking
- 6 Car Direct Access Garage
- Heated Garage
- Garage Door Opener
- Circular Driveway
- Gated Parking
Property Views
- City Lights
- Mountain
Home Design
- Designed by DAYRANI HOLDINGS LLC Architects
- Contemporary Architecture
- Wood Frame Construction
- Metal Roof
- Foam Roof
- Stone Exterior Construction
- Stucco
Interior Spaces
- 7,530 Sq Ft Home
- 1-Story Property
- Wet Bar
- Vaulted Ceiling
- Ceiling Fan
- Skylights
- Gas Fireplace
- Double Pane Windows
- Family Room with Fireplace
- 3 Fireplaces
- Living Room with Fireplace
Kitchen
- Eat-In Kitchen
- Built-In Microwave
- Kitchen Island
Flooring
- Wood
- Tile
Bedrooms and Bathrooms
- 5 Bedrooms
- Fireplace in Primary Bedroom
- Primary Bathroom is a Full Bathroom
- 5.5 Bathrooms
- Dual Vanity Sinks in Primary Bathroom
- Hydromassage or Jetted Bathtub
- Bathtub With Separate Shower Stall
Home Security
- Security System Owned
- Smart Home
Pool
- Heated Pool
- Pool Pump
Outdoor Features
- Balcony
- Covered Patio or Porch
- Outdoor Fireplace
- Fire Pit
- Outdoor Storage
- Built-In Barbecue
Schools
- Black Mountain Elementary School
- Sonoran Trails Middle School
- Cactus Shadows High School
Utilities
- Zoned Heating and Cooling System
- Heating System Uses Natural Gas
- Septic Tank
- High Speed Internet
- Cable TV Available
Additional Features
- No Interior Steps
- North or South Exposure
Listing and Financial Details
- Tax Lot #090
- Assessor Parcel Number 216-25-094-B
Community Details
Overview
- No Home Owners Association
- Association fees include no fees
- Built by HZGlobal LLC
- Cow Track Estates 2 Subdivision, Custom Floorplan
Recreation
- Pickleball Courts
- Sport Court
- Fitness Center
Map
Home Values in the Area
Average Home Value in this Area
Property History
| Date | Event | Price | List to Sale | Price per Sq Ft |
|---|---|---|---|---|
| 08/23/2025 08/23/25 | Pending | -- | -- | -- |
| 06/28/2025 06/28/25 | For Sale | $7,985,000 | -- | $1,060 / Sq Ft |
Source: Arizona Regional Multiple Listing Service (ARMLS)
MLS Number: 6886412
- 8702 E Silver Saddle Dr
- 8828 E Red Lawrence Dr Unit 33
- 8918 E Red Lawrence Dr Unit 35
- 8560 E Father Kino Trail
- 8320 E Concho Ln
- 39455 N Father Kino Trail
- 8550 E Father Kino Trail NW
- 39405 N Tom Morris Rd
- 9215 E Red Lawrence Dr
- 0 N Father Kino Trail Unit 2&3 6779877
- 0 N Father Kino Trail Unit 2 6779878
- 0 N Father Kino Trail Unit 3 6779880
- 0 N Father Kino Trail Unit 30 6908966
- 39601 N Ocotillo Ridge Dr
- 8922 E Covey Trail
- 40384 N Brangus Rd
- 9182 E Andora Hills Dr
- 37760 N Concho Dr
- 9378 E Sundance Trail
- 38824 N Charles Blair Macdonald Rd Unit 20
