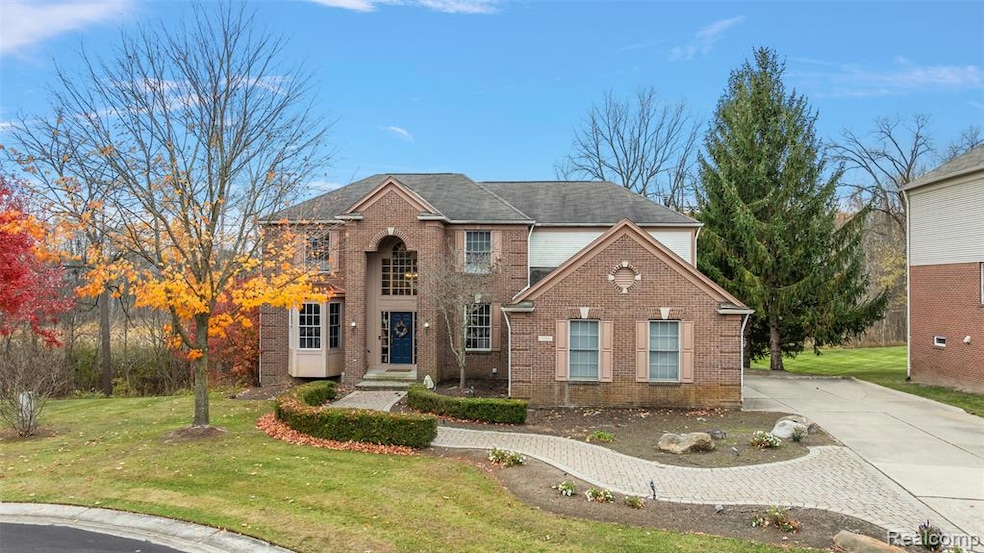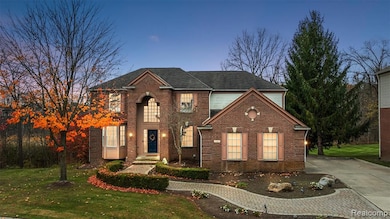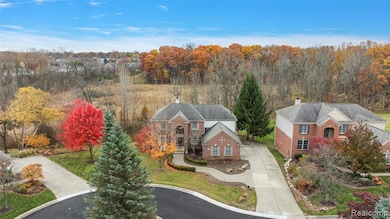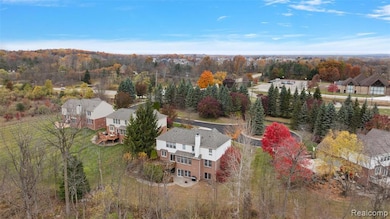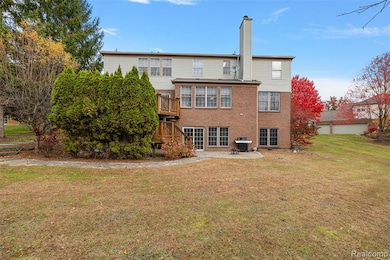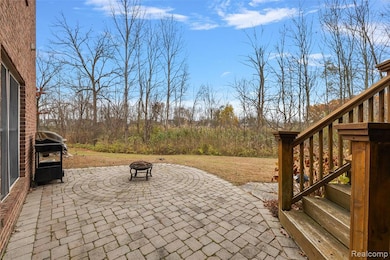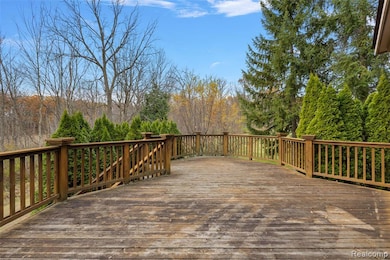3961 Ridgemonte Ct Rochester, MI 48306
Estimated payment $4,501/month
Highlights
- Colonial Architecture
- Ground Level Unit
- Stainless Steel Appliances
- Delta Kelly Elementary School Rated A
- Double Oven
- Cul-De-Sac
About This Home
Welcome to this rare Rochester home, ideally located at the end of a quiet cul-de-sac with no rear neighbors. This 4-bedroom, 3 full and 2 half bath residence offers over 3,300 sq. ft. of versatile living space, blending comfort, design, and a prime location. Features include an updated kitchen with contemporary finishes, formal dining room, home office, and flex room. Upstairs boasts a spacious primary suite with large bath and custom walk-in closet, two bedrooms with Jack-and-Jill bath, and a fourth bedroom with a private en suite. Second-floor laundry adds convenience. The finished walkout basement offers a new second kitchen, full bath, and ample storage—perfect for entertaining or extended living. Enjoy outdoor living with an upper deck, lower-level patio, overlooking a private wooded lot. Located in the desirable Rochester School District with a 3-car side-entry garage and private setting. THIS HOME WON'T LAST!
Home Details
Home Type
- Single Family
Est. Annual Taxes
Year Built
- Built in 2003
Lot Details
- 0.32 Acre Lot
- Lot Dimensions are 92x144x89x202
- Cul-De-Sac
HOA Fees
- $125 Monthly HOA Fees
Parking
- 3 Car Attached Garage
Home Design
- Colonial Architecture
- Brick Exterior Construction
- Poured Concrete
Interior Spaces
- 3,302 Sq Ft Home
- 2-Story Property
- Ceiling Fan
- Gas Fireplace
- Great Room with Fireplace
- Finished Basement
- Fireplace in Basement
Kitchen
- Double Oven
- Electric Cooktop
- Dishwasher
- Stainless Steel Appliances
Bedrooms and Bathrooms
- 4 Bedrooms
Location
- Ground Level Unit
Utilities
- Forced Air Heating and Cooling System
- Heating System Uses Natural Gas
- Sewer in Street
Listing and Financial Details
- Assessor Parcel Number 1031101003
Community Details
Overview
- Leadership Management Association, Phone Number (810) 735-6000
- Silvercreek Occpn 1379 Subdivision
Amenities
- Laundry Facilities
Map
Home Values in the Area
Average Home Value in this Area
Tax History
| Year | Tax Paid | Tax Assessment Tax Assessment Total Assessment is a certain percentage of the fair market value that is determined by local assessors to be the total taxable value of land and additions on the property. | Land | Improvement |
|---|---|---|---|---|
| 2024 | $4,818 | $304,380 | $0 | $0 |
| 2023 | $4,633 | $285,380 | $0 | $0 |
| 2022 | $8,136 | $282,370 | $0 | $0 |
| 2021 | $9,732 | $272,410 | $0 | $0 |
| 2020 | $5,955 | $267,380 | $0 | $0 |
| 2019 | $9,911 | $258,460 | $0 | $0 |
| 2018 | $9,839 | $252,290 | $0 | $0 |
| 2017 | $9,668 | $251,090 | $0 | $0 |
| 2016 | $9,604 | $248,580 | $0 | $0 |
| 2015 | -- | $237,900 | $0 | $0 |
| 2014 | -- | $224,150 | $0 | $0 |
| 2011 | -- | $193,860 | $0 | $0 |
Property History
| Date | Event | Price | List to Sale | Price per Sq Ft |
|---|---|---|---|---|
| 11/07/2025 11/07/25 | For Sale | $714,900 | 0.0% | $217 / Sq Ft |
| 02/04/2021 02/04/21 | Rented | $2,500 | 0.0% | -- |
| 02/03/2021 02/03/21 | Under Contract | -- | -- | -- |
| 01/31/2021 01/31/21 | Price Changed | $2,500 | -16.7% | $1 / Sq Ft |
| 01/11/2021 01/11/21 | For Rent | $3,000 | -25.0% | -- |
| 10/04/2018 10/04/18 | Rented | $4,000 | +3.9% | -- |
| 10/04/2018 10/04/18 | Under Contract | -- | -- | -- |
| 09/09/2018 09/09/18 | For Rent | $3,850 | +20.3% | -- |
| 06/08/2015 06/08/15 | Rented | $3,200 | 0.0% | -- |
| 06/08/2015 06/08/15 | Under Contract | -- | -- | -- |
| 05/12/2015 05/12/15 | For Rent | $3,200 | 0.0% | -- |
| 07/25/2012 07/25/12 | Rented | $3,200 | 0.0% | -- |
| 07/22/2012 07/22/12 | Under Contract | -- | -- | -- |
| 05/29/2012 05/29/12 | For Rent | $3,200 | -- | -- |
Purchase History
| Date | Type | Sale Price | Title Company |
|---|---|---|---|
| Warranty Deed | -- | Mason Burgess Title Agency | |
| Sheriffs Deed | $401,360 | None Listed On Document | |
| Sheriffs Deed | $401,360 | None Listed On Document | |
| Interfamily Deed Transfer | -- | None Available | |
| Warranty Deed | $153,750 | Metropolitan Title Company |
Mortgage History
| Date | Status | Loan Amount | Loan Type |
|---|---|---|---|
| Previous Owner | $504,900 | Balloon |
Source: Realcomp
MLS Number: 20251052175
APN: 10-31-101-003
- 5043 Belmonte Dr Unit 65
- 1086 E Silverbell Rd
- 3577 Oakmonte Blvd
- 3574 Oakmonte Blvd
- 3582 Tremonte Cir S Unit 276
- 1378 E Greythorne Dr
- 3727 Inverness Dr
- 3904 Kaeleaf Rd
- 5700 Rolling Hills Dr
- 4617 Covington Ct
- 4136 Oakland Ridge Dr
- 4476 Woodcliff Ct
- 3185 Saint James Ct
- 3970 May Center Rd Unit 197
- 3141 Bridlewood Dr Unit 19
- 3654 Briarbrooke Ln
- 3137 Silverbrook Dr
- 2879 Hastings Ct Unit 73
- 1906 Independence Ct
- 2794 Castlemartin Ct
- 3608 Oakmonte Blvd Unit 90
- 5401 Creekmonte Dr Unit 75
- 1311 Goldeneye Ln
- 3541 Oakmonte Blvd
- 3609 Oakmonte Blvd Unit 36
- 3574 Oakmonte Blvd
- 3538 Oakmonte Blvd Unit 109
- 1237 Greythorne Dr
- 4797 Carrington Dr Unit 27
- 3904 Kaeleaf Rd
- 3017 Tribute Creek Blvd
- 3523 Normandy Dr
- 4769 N Stonegate Cir
- 3141 Bridlewood Dr Unit 19
- 4100 Heron Springs Blvd
- 3001 Lake Village Blvd
- 15 Starling Hill Dr Unit 240
- 20 Starling Hill Dr Unit 265
- 22 Canary Hill Dr Unit 316
- 24 Parakeet Hill Dr Unit 185
