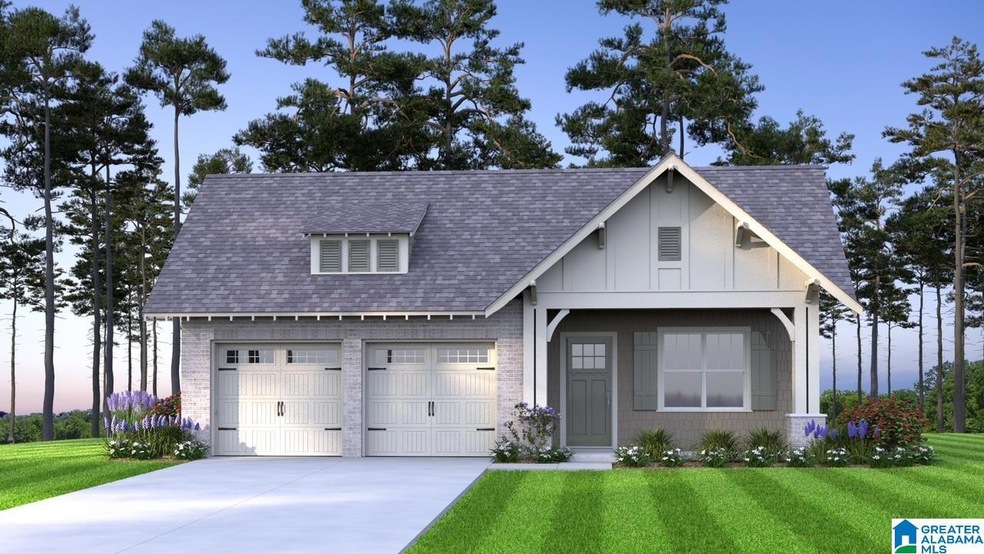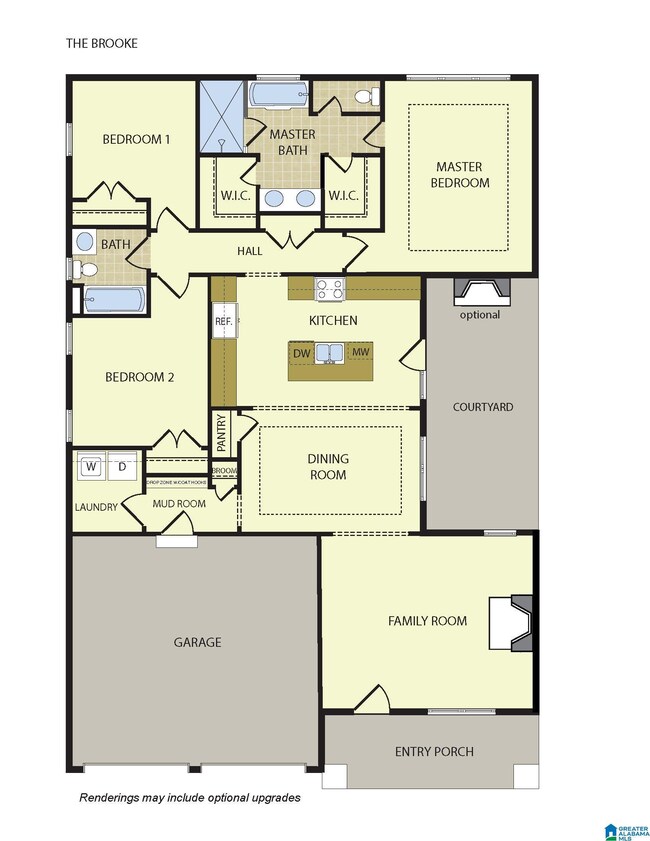
3965 Sydney Dr Birmingham, AL 35211
Sand Ridge NeighborhoodHighlights
- Wood Flooring
- Solid Surface Countertops
- 2 Car Attached Garage
- Attic
- Covered patio or porch
- Interior Lot
About This Home
As of July 2024Welcome to The Grand, conveniently located just minutes from UAB, Samford, Red Mountain Park, Downtown Birmingham, Moss Rock Preserve, and Everything Homewood!! This craftsman charmer has a lovely covered front porch to greet your guests in true southern style. The open-concept plan is perfect for entertaining, and the kitchen is enormous and has beautiful cabinetry, hardware, solid countertops, tile backsplash, and access to the massive, covered courtyard!! The large master suit is sure to satisfy as well, offering a huge walk-in frameless shower, soaking tub, double vanity, and two walk-in closets. This is one-level living at its BEST!!
Home Details
Home Type
- Single Family
Year Built
- Built in 2024 | Under Construction
HOA Fees
- $30 Monthly HOA Fees
Parking
- 2 Car Attached Garage
- Front Facing Garage
- Driveway
- Off-Street Parking
Home Design
- Slab Foundation
- HardiePlank Siding
- Three Sided Brick Exterior Elevation
Interior Spaces
- 1,660 Sq Ft Home
- 1-Story Property
- Crown Molding
- Smooth Ceilings
- Ceiling Fan
- Recessed Lighting
- Ventless Fireplace
- Gas Fireplace
- Living Room with Fireplace
- Combination Dining and Living Room
- Pull Down Stairs to Attic
Kitchen
- Stove
- Built-In Microwave
- Dishwasher
- Kitchen Island
- Solid Surface Countertops
- Disposal
Flooring
- Wood
- Carpet
- Tile
Bedrooms and Bathrooms
- 3 Bedrooms
- Walk-In Closet
- 2 Full Bathrooms
- Bathtub and Shower Combination in Primary Bathroom
- Garden Bath
- Separate Shower
Laundry
- Laundry Room
- Laundry on main level
- Washer and Electric Dryer Hookup
Schools
- Oxmoor Valley Elementary School
- Jones Valley Middle School
- Wenonah High School
Utilities
- Heat Pump System
- Heating System Uses Gas
- Underground Utilities
- Electric Water Heater
Additional Features
- Covered patio or porch
- Interior Lot
Community Details
- Association fees include common grounds mntc
- Tower Homes Association, Phone Number (205) 365-3298
Listing and Financial Details
- Visit Down Payment Resource Website
- Tax Lot 25
Ownership History
Purchase Details
Home Financials for this Owner
Home Financials are based on the most recent Mortgage that was taken out on this home.Map
Similar Homes in the area
Home Values in the Area
Average Home Value in this Area
Purchase History
| Date | Type | Sale Price | Title Company |
|---|---|---|---|
| Warranty Deed | $411,330 | None Listed On Document |
Property History
| Date | Event | Price | Change | Sq Ft Price |
|---|---|---|---|---|
| 07/25/2024 07/25/24 | Sold | $411,330 | 0.0% | $248 / Sq Ft |
| 07/12/2024 07/12/24 | Price Changed | $411,330 | +3.5% | $248 / Sq Ft |
| 06/29/2024 06/29/24 | Pending | -- | -- | -- |
| 04/22/2024 04/22/24 | Price Changed | $397,310 | +0.5% | $239 / Sq Ft |
| 04/12/2024 04/12/24 | For Sale | $395,310 | -- | $238 / Sq Ft |
Tax History
| Year | Tax Paid | Tax Assessment Tax Assessment Total Assessment is a certain percentage of the fair market value that is determined by local assessors to be the total taxable value of land and additions on the property. | Land | Improvement |
|---|---|---|---|---|
| 2024 | -- | $16,000 | $16,000 | -- |
Source: Greater Alabama MLS
MLS Number: 21382536
APN: 29-00-32-3-000-001.070
- 2940 Shannon Wenonah Rd Unit 201163/1378
- 138 Cornerstone Ct
- 3970 Sydney Dr
- 3931 Sydney Dr
- 3905 Sydney Dr
- 1233 Mays Village Rd
- 421 Sunbelt Dr
- 701 New Hill Ave Unit 12
- 3509 Willard Ave SW
- 3924 Willard Ave SW
- 336 Kingston Cir
- 213 Kingston Cir
- 905 Burwell St
- 908 Burwell St
- 2550 Goss St Unit 1
- 2555 Goss St Unit 3
- 353 Kingston Cir
- 1400 Pettyjohn Rd
- 128 Kingston Ridge
- 3040 Wenonah Park Place SW

