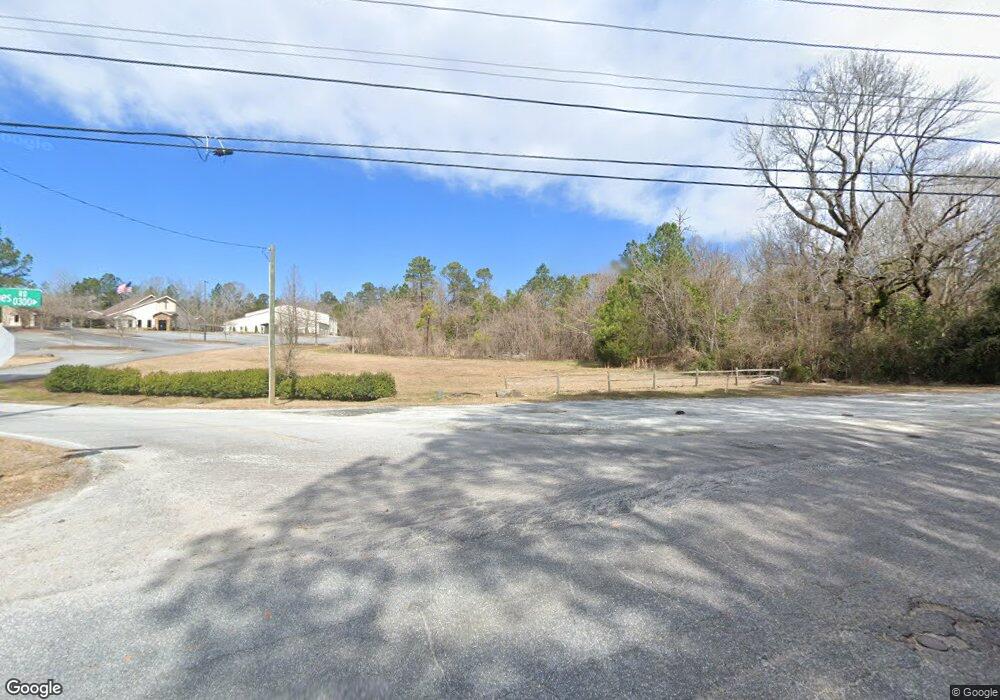4 Double Churches Rd Columbus, GA 31904
Northern Columbus Neighborhood
6
Beds
8
Baths
7,069
Sq Ft
4.92
Acres
About This Home
This home is located at 4 Double Churches Rd, Columbus, GA 31904. 4 Double Churches Rd is a home located in Muscogee County with nearby schools including Double Churches Elementary School, Double Churches Middle School, and Northside High School.
Create a Home Valuation Report for This Property
The Home Valuation Report is an in-depth analysis detailing your home's value as well as a comparison with similar homes in the area
Home Values in the Area
Average Home Value in this Area
Tax History Compared to Growth
Map
Nearby Homes
- 152 & 206 Willett Dr
- 7500 River Rd
- 315 Woodstream Dr
- 319 Woodstream Dr
- 252 Woodstream Dr
- 308 Woodstream Dr
- 264 Woodstream Dr
- 7044 Spring Walk Dr
- 7015 Spring Walk Dr
- 7718 River Crest Dr
- 280 Zachary Ct
- 517 Double Churches Rd
- 767 River Oaks Ct
- 7526 River Crest Dr
- 239 Clearbrook Ln
- 281 Zachary Ct
- 7348 Cedar Creek Loop
- 7020 Redwood Dr
- 223 Pebblebrook Ln
- 235 Pebblebrook Ln
- 7336 Britton Dr
- 221 Double Churches Rd
- 7323 Britton Dr
- 318 Double Churches Rd
- 7322 Britton Dr
- 332 Double Churches Rd
- 317 Dalton Dr
- 7303 Britton Dr
- 301 Crestfield Dr
- 333 Dalton Dr
- 305 Crestfield Dr
- 342 Double Churches Rd
- 152 Willett Dr
- 153 Willett Dr
- 324 Dalton Dr
- 409 Dalton Dr
- 408 Double Churches Rd
- 300 Crestfield Dr
- 401 Double Churches Rd
- 331 Crestfield Dr
