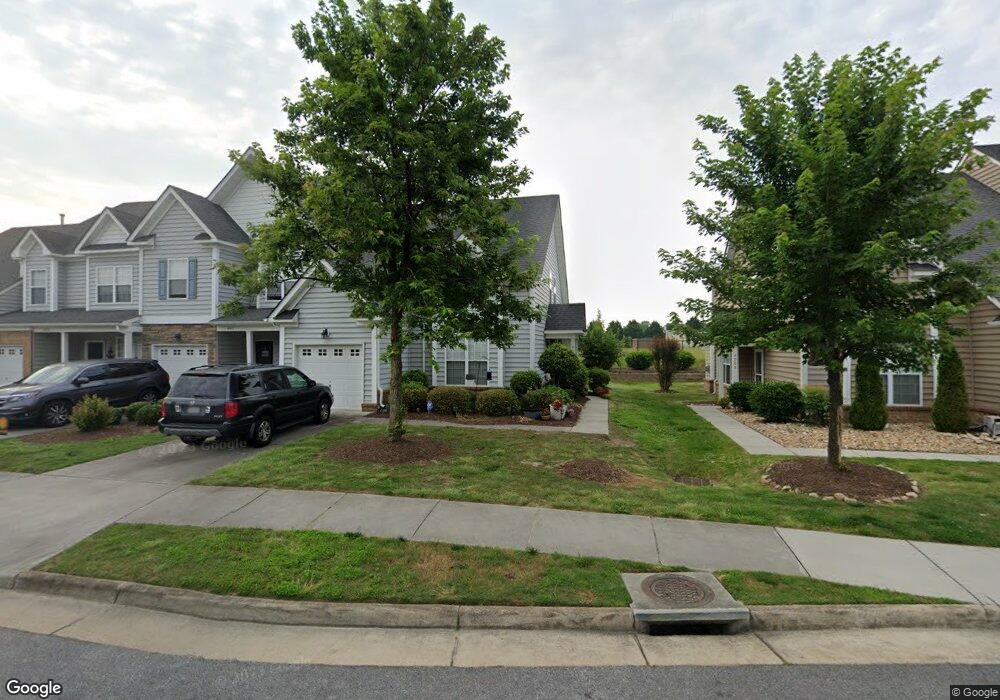4010 Abercorn Dr Suffolk, VA 23435
Sleepy Hole NeighborhoodEstimated Value: $352,000 - $406,000
3
Beds
3
Baths
2,084
Sq Ft
$176/Sq Ft
Est. Value
About This Home
This home is located at 4010 Abercorn Dr, Suffolk, VA 23435 and is currently estimated at $367,106, approximately $176 per square foot. 4010 Abercorn Dr is a home located in Suffolk City with nearby schools including Creekside Elementary School, John Yeates Middle School, and Nansemond River High School.
Ownership History
Date
Name
Owned For
Owner Type
Purchase Details
Closed on
May 15, 2019
Sold by
Ffc Properties Llc
Bought by
Wood Mary N
Current Estimated Value
Home Financials for this Owner
Home Financials are based on the most recent Mortgage that was taken out on this home.
Original Mortgage
$197,000
Outstanding Balance
$172,496
Interest Rate
4%
Mortgage Type
New Conventional
Estimated Equity
$194,610
Purchase Details
Closed on
Feb 4, 2019
Sold by
Professional Foreclosure Corporation Of
Bought by
Ffc Properties Llc
Home Financials for this Owner
Home Financials are based on the most recent Mortgage that was taken out on this home.
Original Mortgage
$190,000
Interest Rate
4.6%
Mortgage Type
New Conventional
Purchase Details
Closed on
Sep 15, 2010
Sold by
Tate Terrace Realty Investors
Bought by
Stacknick David A
Home Financials for this Owner
Home Financials are based on the most recent Mortgage that was taken out on this home.
Original Mortgage
$219,520
Interest Rate
4.51%
Mortgage Type
VA
Create a Home Valuation Report for This Property
The Home Valuation Report is an in-depth analysis detailing your home's value as well as a comparison with similar homes in the area
Home Values in the Area
Average Home Value in this Area
Purchase History
| Date | Buyer | Sale Price | Title Company |
|---|---|---|---|
| Wood Mary N | $234,000 | Bay Title Llc | |
| Ffc Properties Llc | $180,800 | None Available | |
| Stacknick David A | $214,900 | -- |
Source: Public Records
Mortgage History
| Date | Status | Borrower | Loan Amount |
|---|---|---|---|
| Open | Wood Mary N | $197,000 | |
| Previous Owner | Ffc Properties Llc | $190,000 | |
| Previous Owner | Stacknick David A | $219,520 |
Source: Public Records
Tax History Compared to Growth
Tax History
| Year | Tax Paid | Tax Assessment Tax Assessment Total Assessment is a certain percentage of the fair market value that is determined by local assessors to be the total taxable value of land and additions on the property. | Land | Improvement |
|---|---|---|---|---|
| 2024 | $4,087 | $318,700 | $75,000 | $243,700 |
| 2023 | $3,803 | $314,200 | $75,000 | $239,200 |
| 2022 | $3,065 | $281,200 | $75,000 | $206,200 |
| 2021 | $2,766 | $249,200 | $67,300 | $181,900 |
| 2020 | $2,786 | $251,000 | $67,300 | $183,700 |
| 2019 | $2,670 | $240,500 | $67,300 | $173,200 |
| 2018 | $2,733 | $242,400 | $67,300 | $175,100 |
| 2017 | $2,527 | $236,200 | $67,300 | $168,900 |
| 2016 | $2,527 | $236,200 | $67,300 | $168,900 |
| 2015 | $1,281 | $234,200 | $71,700 | $162,500 |
| 2014 | $1,281 | $238,900 | $71,700 | $167,200 |
Source: Public Records
Map
Nearby Homes
- 1005 Opal St Unit 105
- 2009 Laycock Ln Unit 101
- 2000 Laycock Ln Unit 100
- 1610 Union Pacific Way
- 2022 Laycock Ln Unit 101
- 1204 Union Pacific Way
- 1304 Union Pacific Way
- The Bellagio Plan at Bennett's Creek Quarter - ARRAY
- The Montenero Plan at Bennett's Creek Quarter - ARRAY
- The Cortona Plan at Bennett's Creek Quarter - ARRAY
- The Tivoli Plan at Bennett's Creek Quarter - ARRAY
- The Portofino Plan at Bennett's Creek Quarter - ARRAY
- The Florence Plan at Bennett's Creek Quarter - ARRAY
- The Genoa Plan at Bennett's Creek Quarter - ARRAY
- 1006 Paragon Way Unit D
- 1009 Paragon Way Unit B
- 1029 Paragon Way Unit D
- 4406 Abercorn Dr
- 4408 Abercorn Dr
- 6034 Rollingwood St
- 4012 Abercorn Dr
- 4008 Abercorn Dr
- 4014 Abercorn Dr
- 4006 Abercorn Dr
- 4016 Abercorn Dr
- 4004 Abercorn Dr
- 4002 Abercorn Dr
- 4018 Abercorn Dr
- 4007 Abercorn Dr
- 4011 Abercorn Dr
- 4009 Abercorn Dr
- 4020 Abercorn Dr
- 4005 Abercorn Dr
- 4022 Abercorn Dr
- 5023 Breleigh Ln
- 4024 Abercorn Dr
- 4001 Abercorn Dr
- 5022 Breleigh Ln
- 5021 Breleigh Ln
- 4023 Abercorn Dr
