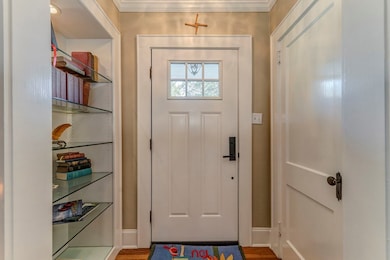402 Fairview Dr Dalton, GA 30720
Estimated payment $3,096/month
Highlights
- Traditional Architecture
- Main Floor Primary Bedroom
- Thermal Windows
- Wood Flooring
- Breakfast Area or Nook
- 2 Car Attached Garage
About This Home
Located in the heart of Dalton's historic district, this 3 bedroom, 4 bath home exudes charm and beauty. An addition allowed for a spacious main floor primary suite, a built-in bar area in the kitchen, and tons of storage not typically found in a historic home. Upstairs are 2 bedrooms and 2 full baths. From the 2-car garage, you walk directly into the well-appointed kitchen (no steps!) for convenience. The outdoor areas offer plenty of space to enjoy meals on the courtyard patio or gardening in the raised beds to the side of the home. There is a storage shed for all the necessary tools. You'll have peace of mind knowing that the plumbing and wiring in the home has been updated as well. This home is truly move-in ready and so convenient to everything!
Listing Agent
Coldwell Banker Kinard Realty - Dalton Brokerage Email: 7062265182, brandy@kinardrealty.com License #369308 Listed on: 10/17/2025

Home Details
Home Type
- Single Family
Est. Annual Taxes
- $4,178
Year Built
- Built in 1932
Lot Details
- Privacy Fence
- Level Lot
- Sprinkler System
- Cleared Lot
Parking
- 2 Car Attached Garage
- Garage Door Opener
- Open Parking
Home Design
- Traditional Architecture
- Architectural Shingle Roof
- Ridge Vents on the Roof
- HardiePlank Type
Interior Spaces
- 2,912 Sq Ft Home
- 2-Story Property
- Smooth Ceilings
- Ceiling height of 9 feet or more
- Thermal Windows
- Living Room with Fireplace
- Unfinished Basement
- Crawl Space
- Laundry Room
Kitchen
- Breakfast Area or Nook
- Gas Range
- Dishwasher
- Disposal
Flooring
- Wood
- Ceramic Tile
Bedrooms and Bathrooms
- 3 Bedrooms
- Primary Bedroom on Main
- 4 Bathrooms
- Dual Vanity Sinks in Primary Bathroom
- Shower Only
Schools
- City Park Elementary School
- Dalton Jr. High Middle School
- Dalton High School
Utilities
- Multiple cooling system units
- Central Heating and Cooling System
- Gas Water Heater
Community Details
- Murray Hills Subdivision
Listing and Financial Details
- Assessor Parcel Number 1222003001
Map
Tax History
| Year | Tax Paid | Tax Assessment Tax Assessment Total Assessment is a certain percentage of the fair market value that is determined by local assessors to be the total taxable value of land and additions on the property. | Land | Improvement |
|---|---|---|---|---|
| 2025 | $4,665 | $170,233 | $24,000 | $146,233 |
| 2024 | $4,665 | $170,233 | $24,000 | $146,233 |
| 2023 | $4,142 | $118,020 | $21,600 | $96,420 |
| 2022 | $2,644 | $84,164 | $9,200 | $74,964 |
| 2021 | $2,648 | $84,164 | $9,200 | $74,964 |
| 2020 | $2,739 | $84,164 | $9,200 | $74,964 |
| 2019 | $2,820 | $84,164 | $9,200 | $74,964 |
| 2018 | $2,857 | $84,164 | $9,200 | $74,964 |
| 2017 | $2,744 | $84,164 | $9,200 | $74,964 |
| 2016 | $2,042 | $75,110 | $6,930 | $68,180 |
| 2014 | $1,897 | $64,424 | $6,930 | $57,494 |
| 2013 | -- | $52,663 | $6,930 | $45,733 |
Property History
| Date | Event | Price | List to Sale | Price per Sq Ft |
|---|---|---|---|---|
| 12/29/2025 12/29/25 | Price Changed | $535,000 | -4.3% | $184 / Sq Ft |
| 10/17/2025 10/17/25 | For Sale | $559,000 | -- | $192 / Sq Ft |
Purchase History
| Date | Type | Sale Price | Title Company |
|---|---|---|---|
| Warranty Deed | -- | -- | |
| Deed | $110,000 | -- |
Source: Carpet Capital Association of REALTORS®
MLS Number: 131178
APN: 12-220-03-001
- 609 S Thornton Ave
- 501 W Waugh St
- 708 Delta St
- 809 Chattanooga Ave
- 113 N Tibbs Rd
- 1104 Walston St
- 120 Wildwood Ln Unit B
- 1809 Shadow Ln
- 1912 Heathcliff Dr
- 804 N Tibbs Rd
- 2200 Park Canyon Dr
- 1309 Moice Dr Unit D
- 1309 Moice Dr
- 1418 Burgess Dr
- 1135 Veterans Dr Unit A
- 2111 Club Dr
- 1302 Riverbend Rd
- 2206 Old Ivy Way Unit 11
- 1304 Riverbend Rd
- 1692 Walton St
Ask me questions while you tour the home.






