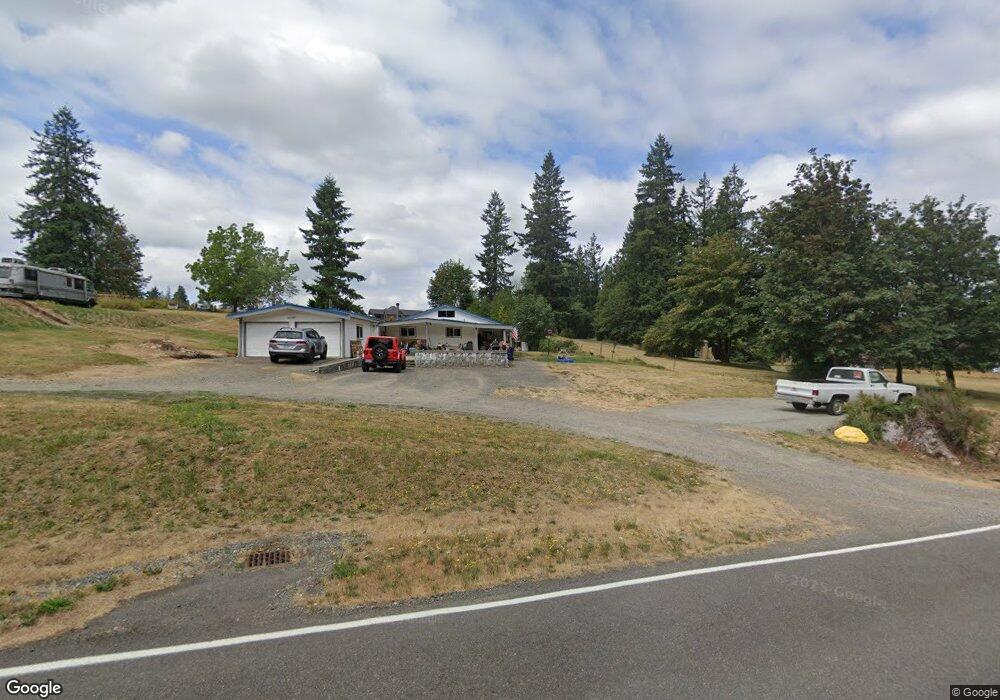40828 228th Ave SE Enumclaw, WA 98022
Krain - Wabash Neighborhood
3
Beds
4
Baths
4,190
Sq Ft
9.77
Acres
About This Home
This home is located at 40828 228th Ave SE, Enumclaw, WA 98022. 40828 228th Ave SE is a home located in King County with nearby schools including Westwood Elementary School, Thunder Mountain Middle School, and Enumclaw Senior High School.
Create a Home Valuation Report for This Property
The Home Valuation Report is an in-depth analysis detailing your home's value as well as a comparison with similar homes in the area
Home Values in the Area
Average Home Value in this Area
Tax History Compared to Growth
Map
Nearby Homes
- 40980 SE 228th Ave
- 23831 SE 384th St
- 0 SE 416th St Unit NWM2457237
- 20633 SE 388th St
- 42008 254th Ave SE
- 22215 SE 436th St
- 22919 SE 438th St
- 400 XX 200th Ave SE
- 37436 239th Ave SE
- 2811 Mchugh Ave
- 37901 212th Ave SE
- 20017 SE 384th St
- 23420 SE 448th St
- 1919 Clovercrest St
- 1903 Clovercrest St
- 42102 264th Ave SE
- 42421 264th Ave SE
- 2632 Cascade Ave
- 38918 191st Ave SE
- 1849 Loraine St
- 40705 228th Ave SE
- 40530 228th Way SE
- 40522 228th Way SE
- 40502 228th Way SE
- 23015 SE 406th St
- 22720 SE 410th St
- 22601 SE 405th St
- 23133 SE 406th St
- 40429 228th Ave SE
- 40426 228th Way SE
- 40607 228th Way SE
- 40414 228th Way SE
- 40427 228th Way SE
- 22421 SE 405th St
- 22431 SE 405th St
- 23006 SE 406th St
- 40338 228th Way SE
- 23016 SE 406th St
- 40255 228th Ave SE
