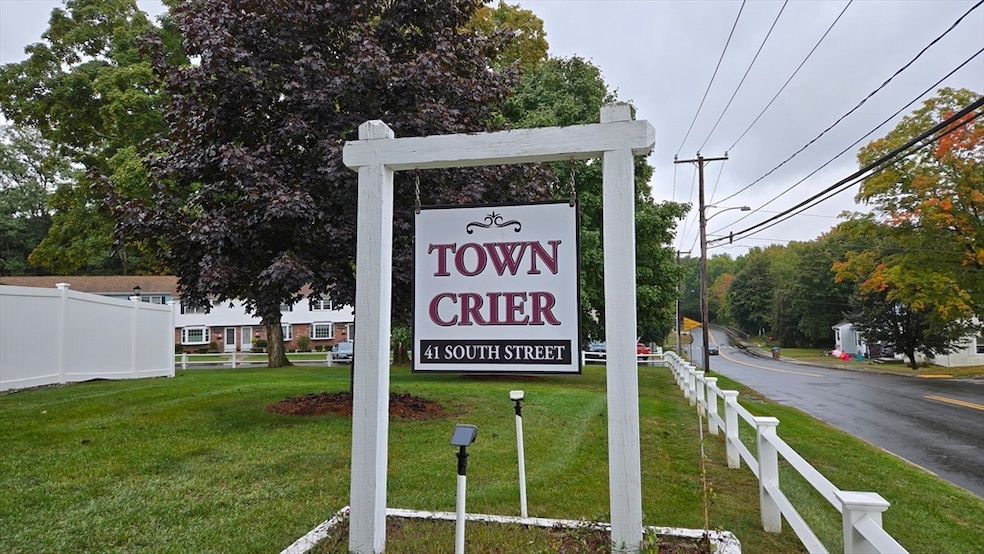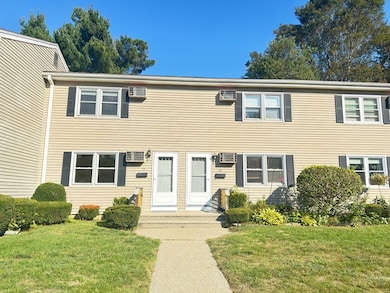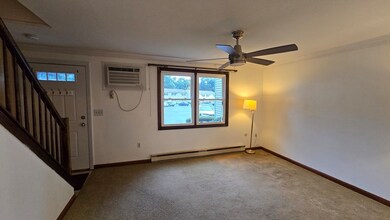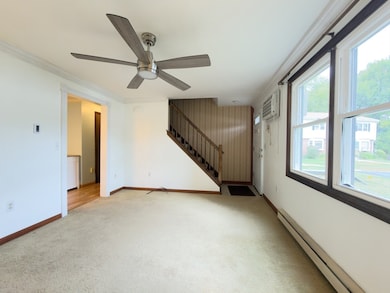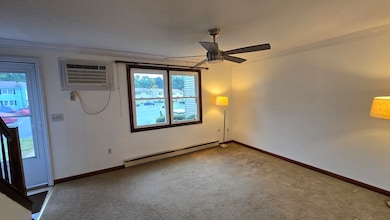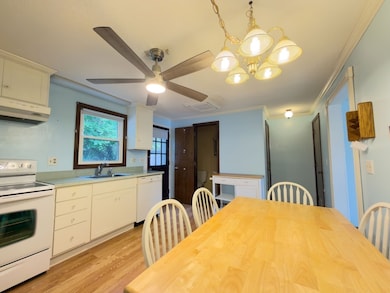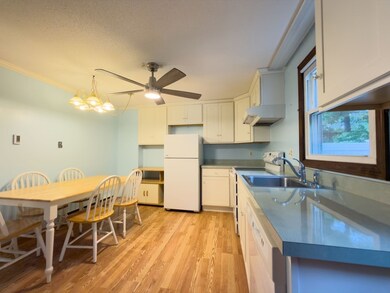41 South St Unit 17 Easthampton, MA 01027
Estimated payment $1,805/month
Highlights
- Golf Course Community
- Medical Services
- Rowhouse Architecture
- Community Stables
- In Ground Pool
- Wood Flooring
About This Home
Welcome to 41 South Street, Unit 17, a bright and comfortable condo in the heart of Easthampton. This two-level home offers a practical layout with a spacious living room, functional kitchen, and convenient half bath on the first floor. Upstairs, you’ll find two bedrooms and a full bath, providing privacy and flexibility for family, guests, or a home office. The unit is filled with natural light and offers the ease of condo living with exterior maintenance and landscaping included. As part of the community, residents enjoy access to a fully enclosed in-ground pool — perfect for relaxing and socializing during the warmer months. The location is just minutes from downtown Easthampton, with shops, restaurants, schools, and the bike path nearby, plus quick connections to Northampton and major routes. Whether you’re searching for your first home, a downsizing option, or an investment, this condo presents a wonderful opportunity to live in this desirable and vibrant community.
Listing Agent
Berkshire Hathaway Home Service New England Properties Listed on: 09/25/2025

Property Details
Home Type
- Condominium
Est. Annual Taxes
- $3,040
Year Built
- Built in 1971
HOA Fees
- $290 Monthly HOA Fees
Home Design
- Rowhouse Architecture
- Entry on the 2nd floor
- Frame Construction
- Shingle Roof
Interior Spaces
- 864 Sq Ft Home
- 2-Story Property
- Ceiling Fan
- Basement
Kitchen
- Range
- Dishwasher
Flooring
- Wood
- Wall to Wall Carpet
- Laminate
- Tile
Bedrooms and Bathrooms
- 2 Bedrooms
- Primary bedroom located on second floor
Laundry
- Laundry in unit
- Dryer
- Washer
Parking
- 1 Car Parking Space
- Paved Parking
- Guest Parking
- Open Parking
- Assigned Parking
Outdoor Features
- In Ground Pool
- Patio
Location
- Property is near schools
Utilities
- Cooling System Mounted In Outer Wall Opening
- Heating Available
Listing and Financial Details
- Assessor Parcel Number M:00155 B:00111 L:00017,3029833
Community Details
Overview
- Association fees include water, sewer, insurance, maintenance structure, road maintenance, snow removal
- 68 Units
- Town Crier Community
Amenities
- Medical Services
- Shops
Recreation
- Golf Course Community
- Tennis Courts
- Community Playground
- Community Pool
- Community Stables
- Jogging Path
- Bike Trail
Pet Policy
- Call for details about the types of pets allowed
Map
Home Values in the Area
Average Home Value in this Area
Tax History
| Year | Tax Paid | Tax Assessment Tax Assessment Total Assessment is a certain percentage of the fair market value that is determined by local assessors to be the total taxable value of land and additions on the property. | Land | Improvement |
|---|---|---|---|---|
| 2025 | $3,040 | $222,400 | $0 | $222,400 |
| 2024 | $2,892 | $213,300 | $0 | $213,300 |
| 2023 | $2,102 | $143,500 | $0 | $143,500 |
| 2022 | $2,372 | $143,500 | $0 | $143,500 |
| 2021 | $2,605 | $148,500 | $0 | $148,500 |
| 2020 | $2,549 | $143,500 | $0 | $143,500 |
| 2019 | $1,985 | $128,400 | $0 | $128,400 |
| 2018 | $2,222 | $138,900 | $0 | $138,900 |
| 2017 | $2,164 | $133,500 | $0 | $133,500 |
| 2016 | $1,977 | $126,800 | $0 | $126,800 |
| 2015 | $1,921 | $126,800 | $0 | $126,800 |
Property History
| Date | Event | Price | List to Sale | Price per Sq Ft |
|---|---|---|---|---|
| 10/21/2025 10/21/25 | Pending | -- | -- | -- |
| 09/25/2025 09/25/25 | For Sale | $239,900 | -- | $278 / Sq Ft |
Source: MLS Property Information Network (MLS PIN)
MLS Number: 73435508
APN: EHAM-000155-000111-000017
- 64 South St Unit 7
- 125 Park St
- 385 Main St
- 6 S St & Abutting Lots
- 6 Newell St
- M143 &152 Glendale St
- 5 Lownds Ave
- 245 Park St
- 20 Pomeroy Meadow Rd
- 117-119 Union St
- 19 Nicols Way Unit 19
- 2 Little St
- 16 Bayberry Dr
- 38 West St
- 33 Howard Ave
- 38 College Hwy
- 4 Laurel Dr
- 34 Briggs St
- 78 Holyoke St
- 1 Plain St
