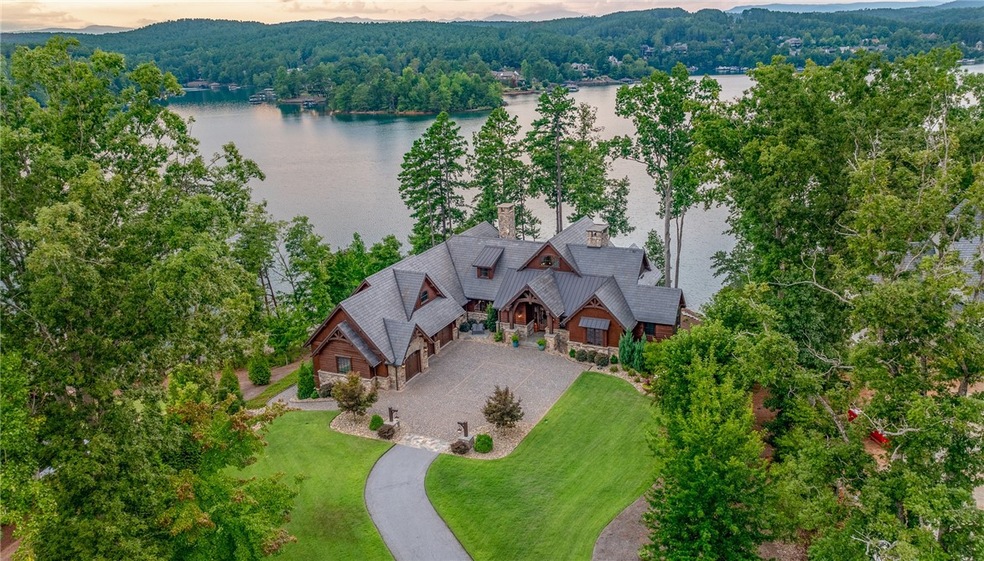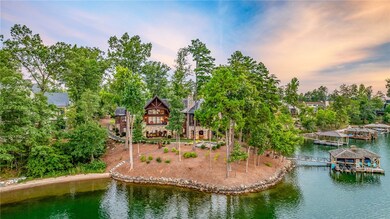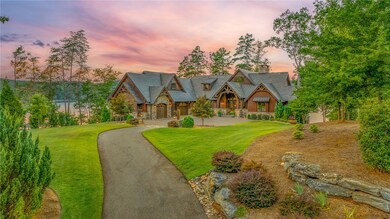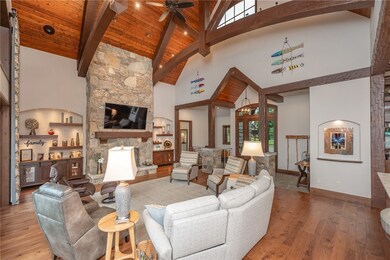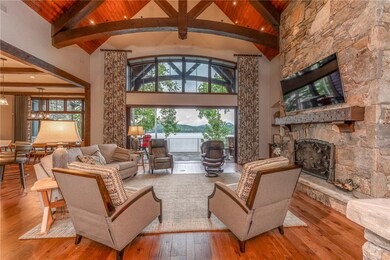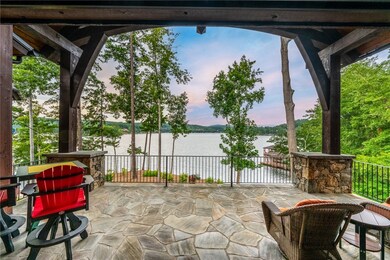
414 Peninsula Ridge Sunset, SC 29685
Shady Grove NeighborhoodHighlights
- Docks
- Fitness Center
- Gated Community
- Golf Course Community
- Home Theater
- Heated Floors
About This Home
As of October 2024Located in the most sought-after location in The Reserve, and having easy access to Hwy 133 and Clemson, Seneca and Pickens, this magnificently designed and maintained residence is awe inspiring. Designed by Brad Wright and constructed by Ridgeline Construction Group, this custom residence has approx. 6,750 sq ft of exquisitely crafted living space, and another 2,000+ feet of outdoor living.
You’ll notice the quality and convenience everywhere. An expansive paver courtyard and oversized three car garage welcomes visitors with plenty of parking. The home’s exterior is a combination of Doggett Mountain and Hooper’s Creek cut stone, Carolina Wavy-Edged siding and cedar shake, all capped by a slate roof with standing seam accents and Crab Orchard Tennessee flagstone entry. Authentic Douglas Fir king truss architecture frames the entry and great room. From the foyer, admire the quintessential, big lake and mountain views, the towering great room with cut stone fireplace, tongue and groove pine ceiling, Venetian faux painted walls and sliding wall-pocketing doors with drop-down screen that lead to a large covered Crab Orchard stone patio.
The main floor plan flows seamlessly from great room to dining room and kitchen. Hand scraped hickory engineered flooring provides a warmth underfoot. The kitchen is designed with ease of food preparation and entertaining in mind, from its Thermador 6 burner gas cooktop and convection oven and steam oven and warming drawer. SubZero is utilized for cooling, with fridge, freezer, and under-counter ice maker and beverage cooler. Taj Mahal quartzite counters surround the kitchen and provide ample room for food prep or after dinner cleanup. Top and bottom row knotty alder wood cabinets, Kohler sinks and faucets with silver travertine backsplash round out the decor for this vital area, all with comfort and convenience in mind. A hidden door accesses the spacious pantry with ample counter space and cabinets for additional storage.
A Pennsylvania blue flagstone screen porch is accessed from the dining and kitchen area through a sliding, wall-pocketing door system which fully opens to the nearby rooms. A floor to ceiling stone wood burning fireplace is the room’s center piece. A large screen TV and seating area are perfect for football watching and an additional dining area can be conveniently served from the built-in TEC Infrared gas grill. A retractable vinyl wall curtain can be deployed on the porch to keep out the pollen and keep the warmth of the wood fire inside during winter months. Rounding out the main floor is the principal bedroom with an oversized picture window and impressive views of the lake and mountains. The en-suite bath is spacious and spa-like, with Corteccia quartzite counters, a multi-head Kohler shower electronically controlled, Kohler air-jet tub, double sinks/vanities, makeup station, and custom closet with island storage.
On the terrace level, reclaimed barn boards adorn the walls in the media/family, with sliding barn door into a multi-purpose room and additional bath. A refreshment center with sink and blue tempest leathered quartzite counters will surely attract the attention of guests. The media room has surround sound and a 75” Sony TV. A games room off the media/family room is home to a billiard table and professional dart board. A secret room is accessed privately from this level, currently used as a safe/valuables room, where a future wine cellar could be situated. A home of this caliber has a lake room, with double doors leading to a paver cart path (to the dock) from this epoxy floored ample-sized storage area. A slat wall opens to reveal a fitness room with Uneekor ceiling mounted golf simulator. This setup also includes the ability to play music, movies, or videos while exercising.
This spectacular generational residence is expertly designed and maintained leading to many years of Lake Keowee enjoyment.
Home Details
Home Type
- Single Family
Est. Annual Taxes
- $10,714
Year Built
- Built in 2018
Lot Details
- 0.9 Acre Lot
- Waterfront
- Sloped Lot
- Mature Trees
Parking
- 4 Car Attached Garage
- Garage Door Opener
- Driveway
Property Views
- Water
- Mountain
Home Design
- Slate Roof
- Metal Roof
- Wood Siding
- Stone
Interior Spaces
- 6,750 Sq Ft Home
- 2-Story Property
- Wet Bar
- Central Vacuum
- Bookcases
- Tray Ceiling
- Smooth Ceilings
- Cathedral Ceiling
- Ceiling Fan
- Multiple Fireplaces
- Gas Log Fireplace
- Insulated Windows
- Blinds
- French Doors
- Breakfast Room
- Home Theater
- Home Office
- Recreation Room
- Workshop
- Home Gym
- Pull Down Stairs to Attic
Kitchen
- <<convectionOvenToken>>
- Freezer
- Dishwasher
- Disposal
Flooring
- Wood
- Carpet
- Heated Floors
- Stone
- Tile
Bedrooms and Bathrooms
- 4 Bedrooms
- Main Floor Bedroom
- Primary bedroom located on second floor
- Walk-In Closet
- Bathroom on Main Level
- Dual Sinks
- <<bathWSpaHydroMassageTubToken>>
- Garden Bath
- Separate Shower
Laundry
- Laundry Room
- Dryer
- Washer
Finished Basement
- Heated Basement
- Basement Fills Entire Space Under The House
- Natural lighting in basement
Home Security
- Storm Windows
- Storm Doors
Outdoor Features
- Water Access
- Docks
- Screened Patio
- Porch
Schools
- Hagood Elementary School
- Pickens Middle School
- Pickens High School
Utilities
- Cooling Available
- Forced Air Zoned Heating System
- Floor Furnace
- Heating System Uses Gas
- Heating System Uses Propane
- Heat Pump System
- Underground Utilities
- Septic Tank
- Phone Available
- Cable TV Available
Additional Features
- Low Threshold Shower
- Outside City Limits
Listing and Financial Details
- Tax Lot P84
- Assessor Parcel Number 4141-00-15-1274
Community Details
Overview
- Property has a Home Owners Association
- Association fees include street lights, security
- Built by Ridgeline
- The Reserve At Lake Keowee Subdivision
Amenities
- Common Area
- Clubhouse
Recreation
- Golf Course Community
- Tennis Courts
- Fitness Center
- Community Pool
- Trails
Security
- Gated Community
Ownership History
Purchase Details
Home Financials for this Owner
Home Financials are based on the most recent Mortgage that was taken out on this home.Purchase Details
Similar Homes in Sunset, SC
Home Values in the Area
Average Home Value in this Area
Purchase History
| Date | Type | Sale Price | Title Company |
|---|---|---|---|
| Warranty Deed | $6,790,000 | None Listed On Document | |
| Limited Warranty Deed | $600,000 | None Available |
Mortgage History
| Date | Status | Loan Amount | Loan Type |
|---|---|---|---|
| Previous Owner | $500,000 | Credit Line Revolving | |
| Previous Owner | $12,500 | New Conventional |
Property History
| Date | Event | Price | Change | Sq Ft Price |
|---|---|---|---|---|
| 10/31/2024 10/31/24 | Sold | $6,790,000 | 0.0% | $1,006 / Sq Ft |
| 10/02/2024 10/02/24 | Pending | -- | -- | -- |
| 08/15/2024 08/15/24 | For Sale | $6,789,000 | -- | $1,006 / Sq Ft |
Tax History Compared to Growth
Tax History
| Year | Tax Paid | Tax Assessment Tax Assessment Total Assessment is a certain percentage of the fair market value that is determined by local assessors to be the total taxable value of land and additions on the property. | Land | Improvement |
|---|---|---|---|---|
| 2024 | $10,875 | $90,530 | $24,000 | $66,530 |
| 2023 | $10,875 | $90,530 | $24,000 | $66,530 |
| 2022 | $10,925 | $90,530 | $24,000 | $66,530 |
| 2021 | $10,404 | $90,530 | $24,000 | $66,530 |
| 2020 | $9,748 | $90,532 | $24,000 | $66,532 |
| 2019 | $9,936 | $90,530 | $24,000 | $66,530 |
| 2018 | $8,614 | $36,000 | $36,000 | $0 |
| 2017 | $8,486 | $36,000 | $36,000 | $0 |
Agents Affiliated with this Home
-
Justin Winter

Seller's Agent in 2024
Justin Winter
Justin Winter & Assoc (14413)
(864) 481-4444
158 in this area
563 Total Sales
-
Linda O'Brien

Buyer's Agent in 2024
Linda O'Brien
Coldwell Banker Caine/Williams
(864) 325-0495
1 in this area
156 Total Sales
Map
Source: Western Upstate Multiple Listing Service
MLS Number: 20277821
APN: 4141-00-15-1274
- 431 Peninsula Ridge
- 390 Peninsula Ridge
- 114 Peninsula Ct
- M 15 Village View Dr
- M12 Village View Dr
- 155 Village Point Dr
- 511 Palmer Way
- 178 Settlement Village Dr
- 113 Settlement Village Dr
- 304 Pileated Woodpecker Ln
- 129 N Lawn Dr
- 117 N Lawn Dr
- 135 N Lake Dr
- 176 Hickory Springs Way
- 112 Orchard Cottage Way
- 111 Hickory Springs Way
- EWP #23 S Edgewater Dr
- 124 Guest House Ct
- 134 Gnarled Pine Ct
- 7 Laurel Pond Way
