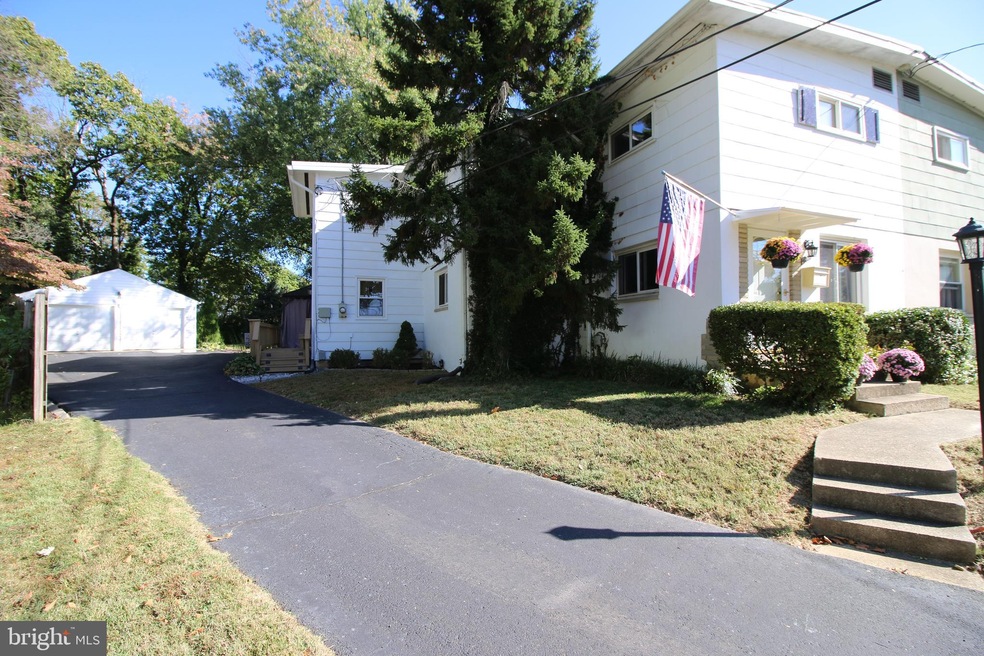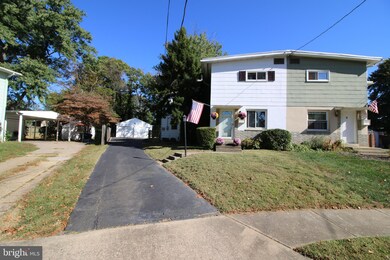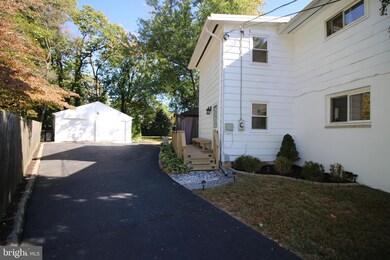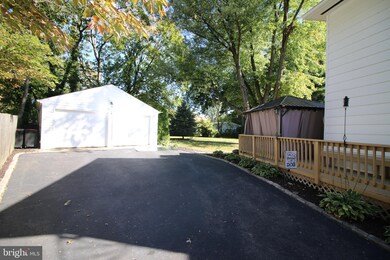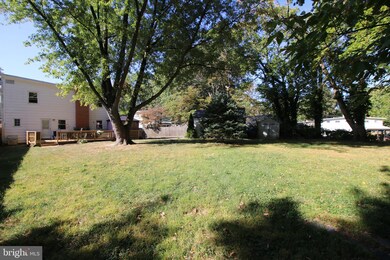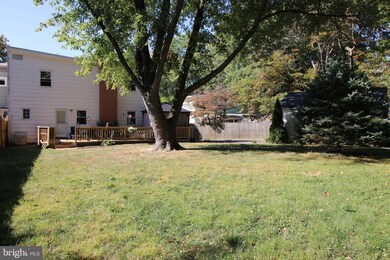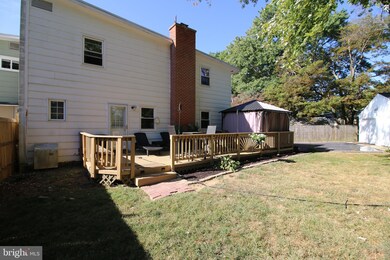
4222 Ardmore Place Fairfax, VA 22030
Estimated Value: $582,000 - $695,000
Highlights
- Colonial Architecture
- 1 Fireplace
- 2 Detached Carport Spaces
- Johnson Middle School Rated A
- No HOA
- Forced Air Heating and Cooling System
About This Home
As of March 2020Outstanding semi-detached home with detached 2 car garage in great Fairfax City location. 4 bedrooms, 3 baths, updated kitchen and brand new HVAC. Private fenced rear yard with large deck including a pergola, heater and fan making it a great space for entertaining family and friends. Close to restaurants, shopping and local attractions and an ideal commuters location.
Last Agent to Sell the Property
Real Broker, LLC License #0225231785 Listed on: 11/08/2019

Townhouse Details
Home Type
- Townhome
Est. Annual Taxes
- $4,603
Year Built
- Built in 1955
Lot Details
- 0.25
Home Design
- Semi-Detached or Twin Home
- Colonial Architecture
- Wood Siding
Interior Spaces
- 2,190 Sq Ft Home
- Property has 2 Levels
- 1 Fireplace
Bedrooms and Bathrooms
- 4 Bedrooms
Parking
- 2 Parking Spaces
- 2 Detached Carport Spaces
- Driveway
Utilities
- Forced Air Heating and Cooling System
Listing and Financial Details
- Tax Lot 4B
- Assessor Parcel Number 57 3 06 004 B
Community Details
Overview
- No Home Owners Association
- Ardmore Subdivision
Pet Policy
- Pets Allowed
Ownership History
Purchase Details
Home Financials for this Owner
Home Financials are based on the most recent Mortgage that was taken out on this home.Similar Homes in Fairfax, VA
Home Values in the Area
Average Home Value in this Area
Purchase History
| Date | Buyer | Sale Price | Title Company |
|---|---|---|---|
| Burden Arthur Mnees | $460,000 | Commonwealth Land Ttl Ins Co |
Mortgage History
| Date | Status | Borrower | Loan Amount |
|---|---|---|---|
| Open | Burden Arthur Mnees | $446,200 | |
| Previous Owner | Conklin Timothy L | $125,000 |
Property History
| Date | Event | Price | Change | Sq Ft Price |
|---|---|---|---|---|
| 03/24/2020 03/24/20 | Sold | $460,000 | -3.2% | $210 / Sq Ft |
| 02/05/2020 02/05/20 | Pending | -- | -- | -- |
| 11/08/2019 11/08/19 | For Sale | $475,000 | -- | $217 / Sq Ft |
Tax History Compared to Growth
Tax History
| Year | Tax Paid | Tax Assessment Tax Assessment Total Assessment is a certain percentage of the fair market value that is determined by local assessors to be the total taxable value of land and additions on the property. | Land | Improvement |
|---|---|---|---|---|
| 2024 | $5,332 | $517,700 | $147,800 | $369,900 |
| 2023 | $5,306 | $517,700 | $147,800 | $369,900 |
| 2022 | $4,973 | $492,400 | $140,700 | $351,700 |
| 2021 | $4,893 | $455,200 | $130,300 | $324,900 |
| 2020 | $4,701 | $437,300 | $125,300 | $312,000 |
| 2019 | $2,323 | $428,200 | $122,800 | $305,400 |
| 2018 | $4,323 | $407,800 | $116,900 | $290,900 |
| 2017 | $2,078 | $392,100 | $112,400 | $279,700 |
| 2016 | $38 | $400,400 | $112,400 | $288,000 |
| 2015 | $2,023 | $384,600 | $103,600 | $281,000 |
| 2014 | $3,704 | $356,200 | $95,900 | $260,300 |
Agents Affiliated with this Home
-
Jeanine Fehrman

Seller's Agent in 2020
Jeanine Fehrman
Real Broker, LLC
(571) 379-0758
14 Total Sales
-
Sabrina Combs

Buyer's Agent in 2020
Sabrina Combs
Weichert Corporate
(571) 268-8362
12 Total Sales
Map
Source: Bright MLS
MLS Number: VAFC119026
APN: 57-3-06-00-004-B
- 4132 Leonard Dr
- 10634 Pocket Place
- 10636 Pocket Place
- 10632 Pocket Place
- 10723 West Dr Unit 303
- 10720 West Dr Unit 101
- 4094 Glendale Way
- 10451 Breckinridge Ln
- 10665 Yorktown Ct
- 4222 Lamarre Dr
- 10419 Darby St
- 10706 Simpson Mews Ln
- 4104 Oxford Ln Unit 304
- 10355 Main St
- 10518 Meadow Bridge Ln
- 10406 Forest Ave
- 4317 Alta Vista Dr
- 3972 Norton Place
- 3959 Norton Place
- 3951 Oak St
- 4222 Ardmore Place
- 4224 Ardmore Place
- 4220 Ardmore Place
- 4216 Ardmore Place
- 4218 Ardmore Place
- 4214 Ardmore Place
- 10611 Maple St
- 10613 Maple St
- 10609 Maple St
- 4226 Ardmore Place
- 4212 Ardmore Place
- 10615 Maple St
- 10607 Maple St
- 10605 Maple St
- 10617 Maple St
- 4210 Ardmore Place
- 4228 Ardmore Place
- 10603 Maple St
- 4230 Ardmore Place
- 10619 Maple St
