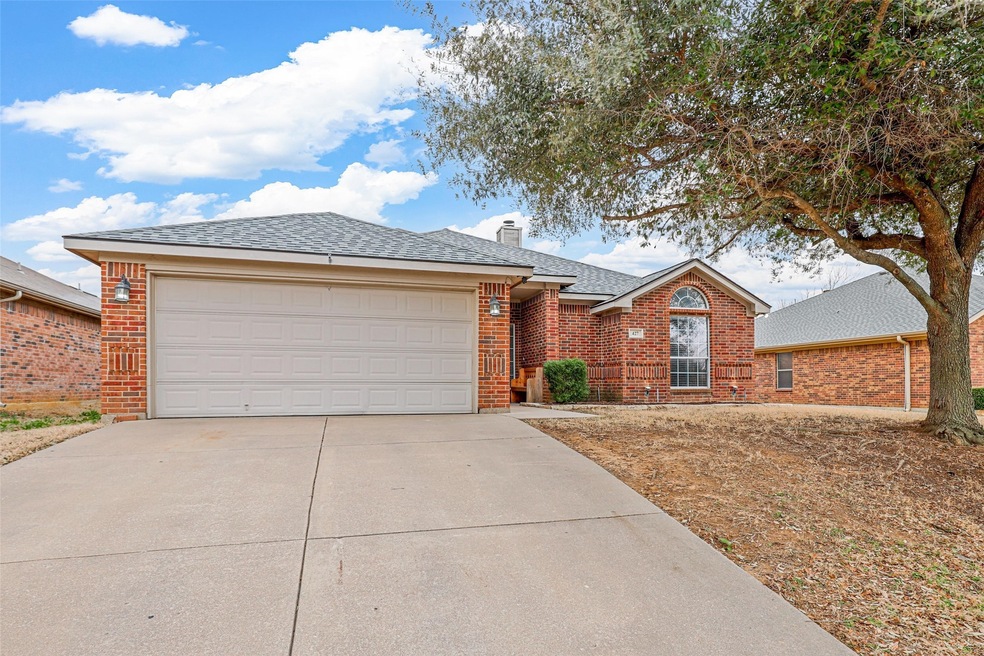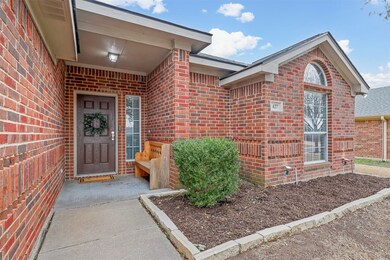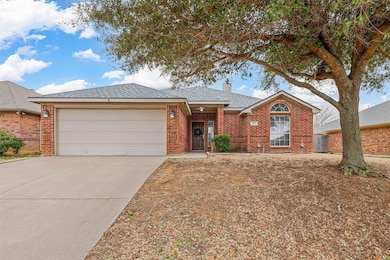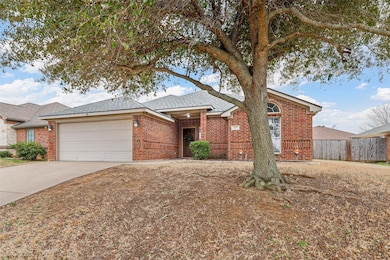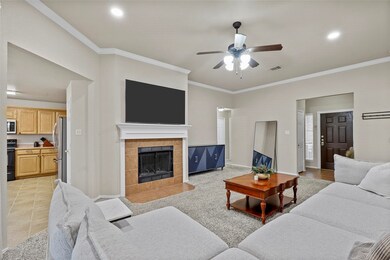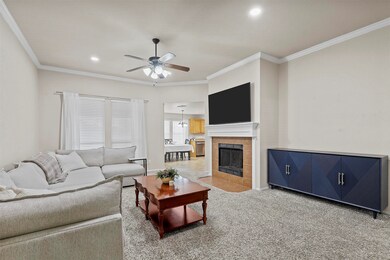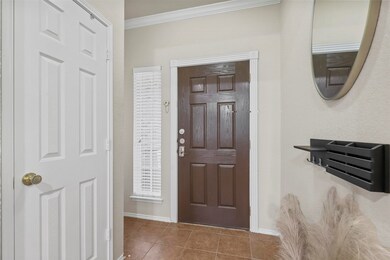
427 Nutmeg Burleson, TX 76028
Estimated payment $2,136/month
Highlights
- Traditional Architecture
- Covered patio or porch
- Eat-In Kitchen
- Irene Clinkscale Elementary School Rated A-
- 2 Car Attached Garage
- Interior Lot
About This Home
Beautiful home in Vinewood is situated close to shopping, movies, restaurants and schools! Such cute curb appeal and upon entry the large living area features a wood burning fireplace perfect for cozy nights! Kitchen is large and features an eat in area and lots of cabinets and a large pantry! Primary features an ensuite bath with walk in closet, separate shower, dual sinks and soaking tub! Secondary bedrooms are split floor plan with additional bath. Out back you will find a covered porch and a wood fenced yard perfect for your pets! Don't miss this home!
Home Details
Home Type
- Single Family
Est. Annual Taxes
- $6,368
Year Built
- Built in 2007
Lot Details
- 7,449 Sq Ft Lot
- Wood Fence
- Landscaped
- Interior Lot
- Sprinkler System
Parking
- 2 Car Attached Garage
- Front Facing Garage
- Garage Door Opener
Home Design
- Traditional Architecture
- Brick Exterior Construction
- Slab Foundation
Interior Spaces
- 1,638 Sq Ft Home
- 1-Story Property
- Ceiling Fan
- Wood Burning Fireplace
- Fireplace Features Masonry
- Window Treatments
Kitchen
- Eat-In Kitchen
- Electric Range
- <<microwave>>
- Dishwasher
- Disposal
Flooring
- Carpet
- Laminate
Bedrooms and Bathrooms
- 3 Bedrooms
- Walk-In Closet
- 2 Full Bathrooms
Schools
- Irene Clinkscale Elementary School
- Burleson High School
Additional Features
- Covered patio or porch
- Central Heating and Cooling System
Community Details
- Vinewood Subdivision
Listing and Financial Details
- Legal Lot and Block 31 / 7
- Assessor Parcel Number 126277601855
Map
Home Values in the Area
Average Home Value in this Area
Tax History
| Year | Tax Paid | Tax Assessment Tax Assessment Total Assessment is a certain percentage of the fair market value that is determined by local assessors to be the total taxable value of land and additions on the property. | Land | Improvement |
|---|---|---|---|---|
| 2024 | $6,368 | $277,201 | $44,750 | $232,451 |
| 2023 | $4,752 | $277,201 | $44,750 | $232,451 |
| 2022 | $6,106 | $242,764 | $44,750 | $198,014 |
| 2021 | $5,306 | $204,023 | $44,750 | $159,273 |
| 2020 | $5,272 | $194,291 | $44,750 | $149,541 |
| 2019 | $5,413 | $188,133 | $44,750 | $143,383 |
| 2018 | $5,282 | $183,581 | $38,500 | $145,081 |
| 2017 | $4,542 | $166,100 | $26,000 | $140,100 |
| 2016 | $3,903 | $142,708 | $20,000 | $122,708 |
| 2015 | $3,178 | $126,282 | $20,000 | $106,282 |
| 2014 | $3,178 | $116,620 | $20,000 | $96,620 |
Property History
| Date | Event | Price | Change | Sq Ft Price |
|---|---|---|---|---|
| 06/26/2025 06/26/25 | Pending | -- | -- | -- |
| 05/19/2025 05/19/25 | Price Changed | $289,900 | -1.7% | $177 / Sq Ft |
| 04/30/2025 04/30/25 | For Sale | $294,900 | 0.0% | $180 / Sq Ft |
| 04/23/2025 04/23/25 | Pending | -- | -- | -- |
| 04/16/2025 04/16/25 | Price Changed | $294,900 | -1.7% | $180 / Sq Ft |
| 03/05/2025 03/05/25 | For Sale | $299,999 | +22.4% | $183 / Sq Ft |
| 07/23/2021 07/23/21 | Sold | -- | -- | -- |
| 06/28/2021 06/28/21 | Pending | -- | -- | -- |
| 06/25/2021 06/25/21 | For Sale | $245,000 | 0.0% | $150 / Sq Ft |
| 11/07/2012 11/07/12 | Rented | $1,250 | 0.0% | -- |
| 11/07/2012 11/07/12 | For Rent | $1,250 | -- | -- |
Purchase History
| Date | Type | Sale Price | Title Company |
|---|---|---|---|
| Vendors Lien | -- | Simplified Title Company | |
| Warranty Deed | -- | None Available | |
| Vendors Lien | -- | None Available | |
| Warranty Deed | -- | Alamo Title Company | |
| Vendors Lien | -- | Alamo Title Company | |
| Vendors Lien | -- | Stnt |
Mortgage History
| Date | Status | Loan Amount | Loan Type |
|---|---|---|---|
| Open | $243,470 | New Conventional | |
| Previous Owner | $82,350 | New Conventional | |
| Previous Owner | $139,900 | New Conventional | |
| Previous Owner | $93,060 | Purchase Money Mortgage | |
| Closed | $0 | Undefined Multiple Amounts |
Similar Homes in Burleson, TX
Source: North Texas Real Estate Information Systems (NTREIS)
MLS Number: 20862110
APN: 126-2776-01855
