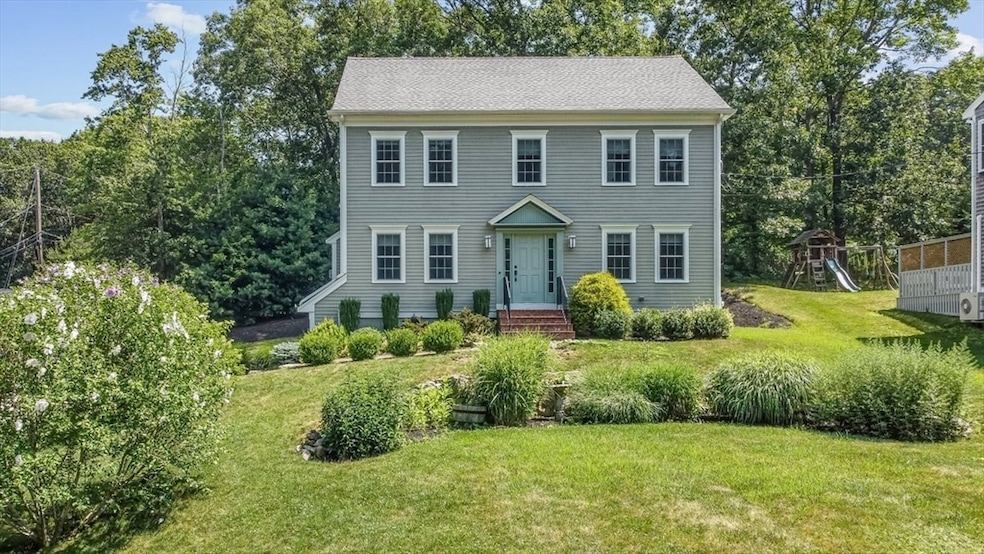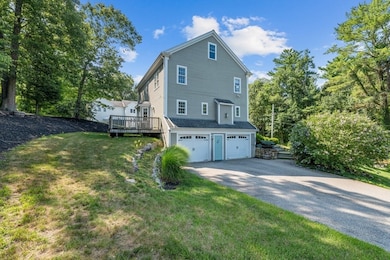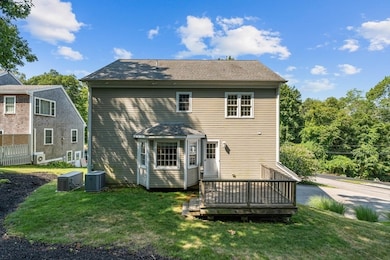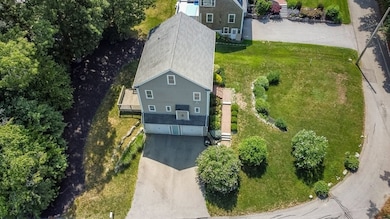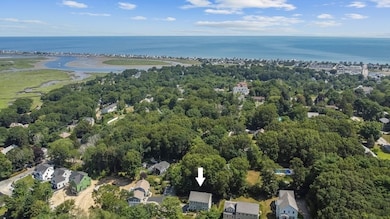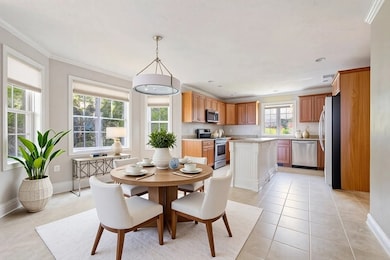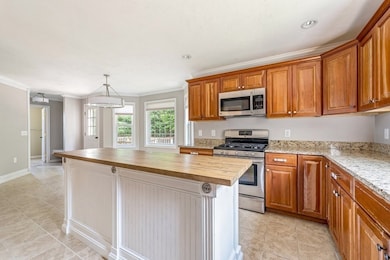
43 Birch Rd Marshfield, MA 02050
Estimated payment $5,563/month
Highlights
- Very Popular Property
- Marina
- Deck
- Eames Way School Rated A-
- Colonial Architecture
- Wood Flooring
About This Home
Perched on a scenic corner lot in desirable Holly Hill, this beautifully maintained 4-bedroom Colonial offers serene marsh and South River views. Just 14 years young, this home features cherry kitchen with granite tops, center island, stainless appliances, tile floor, and a sunny dining nook with access to the rear deck-perfect for indoor/outdoor entertaining. The front-to-back living room boasts a cozy gas fireplace, formal dining room is ideal for hosting gatherings. 1/2BA & mud area completes this floor. Upstairs, you'll find a spacious primary suite with walk-in closet and private bath, two additional bedrooms with generous closet space, a full bath, and laundry. The third floor offers 2 versatile finished rooms-great for home offices, bonus room or 4th BR. Highlights include hardwoods, central A/C, WW carpet in select rooms, whole-house generator, 2-car under garage, professional landscape, gas heat,4 BR septic, LL storage. Nearby beaches, restaurants! Still time to enjoy summer!
Open House Schedule
-
Sunday, July 20, 202511:00 am to 12:30 pm7/20/2025 11:00:00 AM +00:007/20/2025 12:30:00 PM +00:00Add to Calendar
Home Details
Home Type
- Single Family
Est. Annual Taxes
- $8,600
Year Built
- Built in 2011
Lot Details
- 0.25 Acre Lot
- Property fronts a marsh
- Corner Lot
Parking
- 2 Car Attached Garage
- Tuck Under Parking
Home Design
- Colonial Architecture
- Frame Construction
- Shingle Roof
- Concrete Perimeter Foundation
Interior Spaces
- 2,387 Sq Ft Home
- Ceiling Fan
- Recessed Lighting
- Living Room with Fireplace
- Dining Area
- Bonus Room
- Laundry on upper level
Kitchen
- Range
- Dishwasher
- Kitchen Island
- Solid Surface Countertops
Flooring
- Wood
- Wall to Wall Carpet
- Ceramic Tile
Bedrooms and Bathrooms
- 4 Bedrooms
- Primary bedroom located on second floor
- Walk-In Closet
Basement
- Basement Fills Entire Space Under The House
- Garage Access
- Exterior Basement Entry
Outdoor Features
- Deck
Utilities
- Forced Air Heating and Cooling System
- 2 Cooling Zones
- 3 Heating Zones
- Heating System Uses Natural Gas
- 100 Amp Service
- Water Heater
- Private Sewer
Listing and Financial Details
- Assessor Parcel Number 4782789
Community Details
Recreation
- Marina
Additional Features
- No Home Owners Association
- Shops
Map
Home Values in the Area
Average Home Value in this Area
Tax History
| Year | Tax Paid | Tax Assessment Tax Assessment Total Assessment is a certain percentage of the fair market value that is determined by local assessors to be the total taxable value of land and additions on the property. | Land | Improvement |
|---|---|---|---|---|
| 2025 | $8,375 | $846,000 | $296,100 | $549,900 |
| 2024 | $8,103 | $779,900 | $282,000 | $497,900 |
| 2023 | $7,746 | $684,300 | $251,800 | $432,500 |
| 2022 | $7,586 | $585,800 | $211,500 | $374,300 |
| 2021 | $7,235 | $548,500 | $211,500 | $337,000 |
| 2020 | $6,918 | $519,000 | $191,400 | $327,600 |
| 2019 | $6,695 | $500,400 | $191,400 | $309,000 |
| 2018 | $6,606 | $494,100 | $191,400 | $302,700 |
| 2017 | $6,496 | $473,500 | $191,400 | $282,100 |
| 2016 | $6,308 | $454,500 | $191,400 | $263,100 |
| 2015 | $5,957 | $448,200 | $191,400 | $256,800 |
| 2014 | $5,816 | $437,600 | $191,400 | $246,200 |
Property History
| Date | Event | Price | Change | Sq Ft Price |
|---|---|---|---|---|
| 07/17/2025 07/17/25 | For Sale | $874,900 | -- | $367 / Sq Ft |
Purchase History
| Date | Type | Sale Price | Title Company |
|---|---|---|---|
| Quit Claim Deed | -- | None Available | |
| Land Court Massachusetts | $500,000 | -- |
Similar Homes in Marshfield, MA
Source: MLS Property Information Network (MLS PIN)
MLS Number: 73406243
APN: MARS-000015H-000010-000011
- 120 Holly Rd
- 150 Boles Rd
- 100 Elm St
- 70 Capt Luther Little Way
- 106 Preston Terrace
- 1177 Ferry St
- 566 Holly Rd
- 33 Central Ave Unit 13
- 18 Marshfield Ave
- 771 Ferry St
- 60 Pleasant St
- 3 Milton St
- 255 Ridge Rd
- 155 River St
- 35 Mayflower Rd
- 480 Ferry St
- 163 Telegraph Hill Rd
- 7 Essex Rd
- 39 High Beacon Way
- 61 Hingham Ave
- 35 Sea St
- 76 Bayberry Rd
- 26 Newport Ave
- 55 Ocean Dr
- 20 Humarock Beach Unit 1
- 230 Central Ave (Weekly Summer)
- 272 Central Ave
- 15 Abbey St
- 124 Ferry St
- 179 Meadowview St
- 120 Standish St
- 1 East St Unit 1
- 66 Earldor Cir Unit B
- 35 Ford St
- 11 Waterman Ave Winter Rental Unit 11
- 28 Constitution Rd
- 21 Mayflower Lane (Winter Rental) Unit 1
- 40 Surf Ave
- 28 13th Rd
- 26 Parsonage St Unit 5
