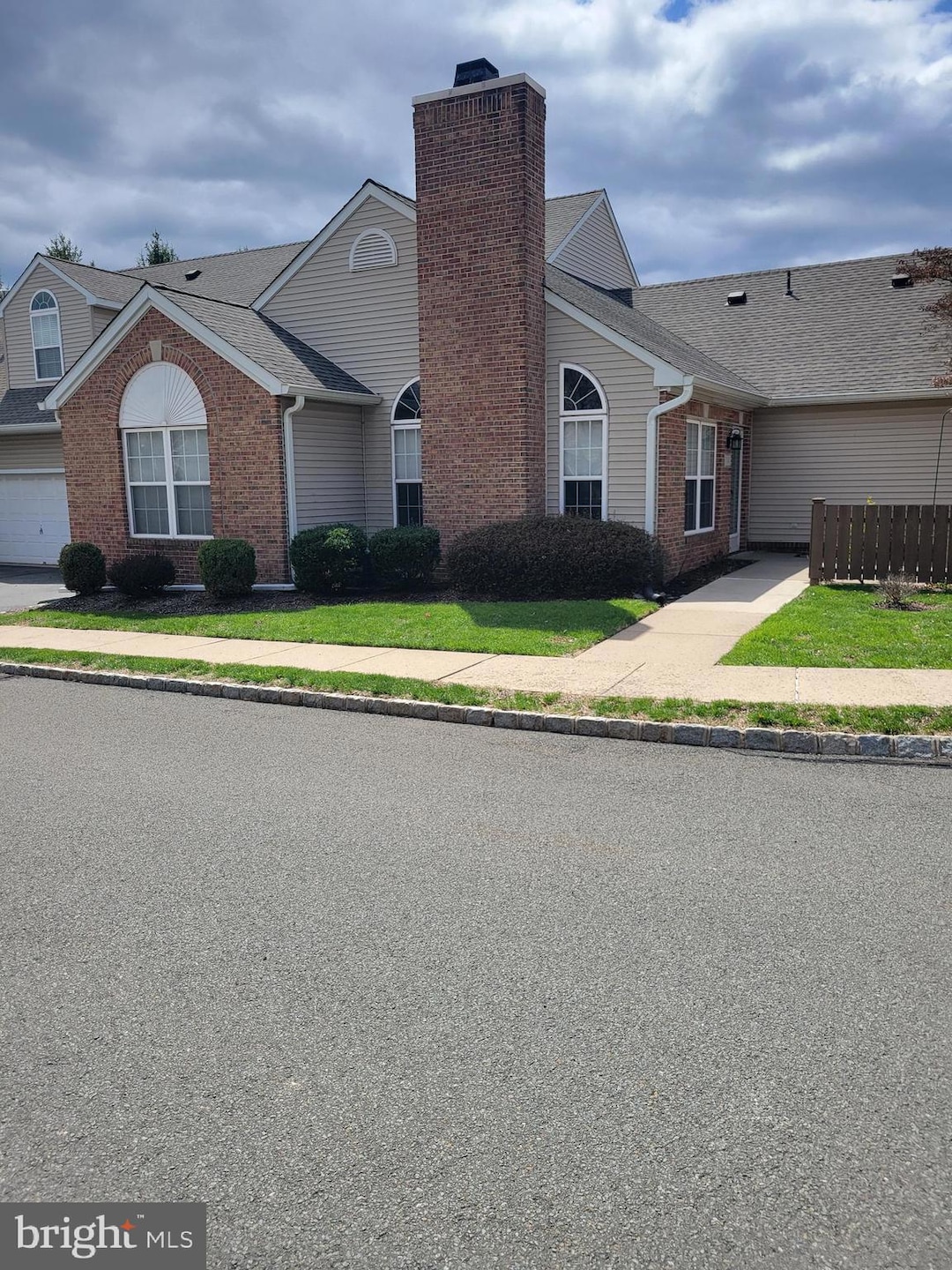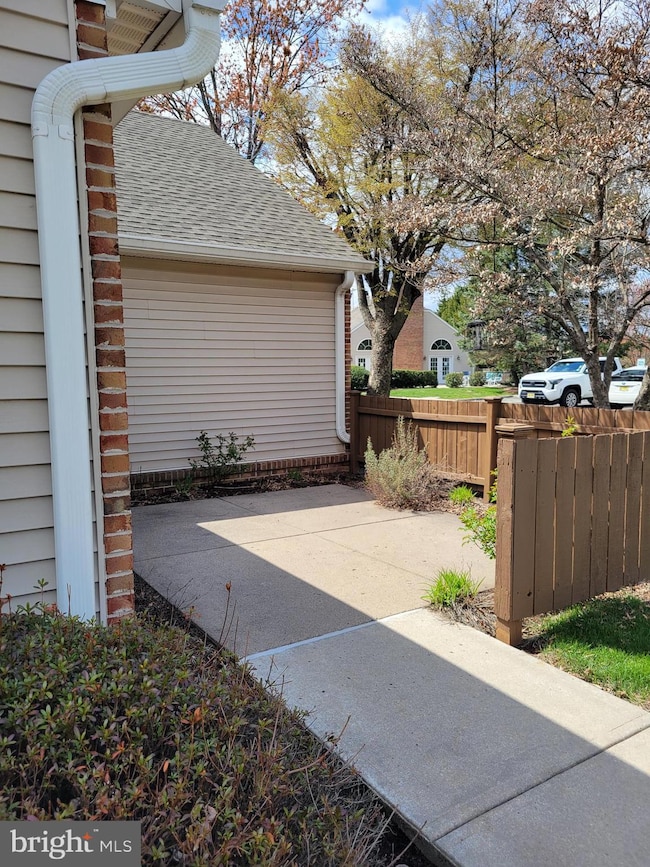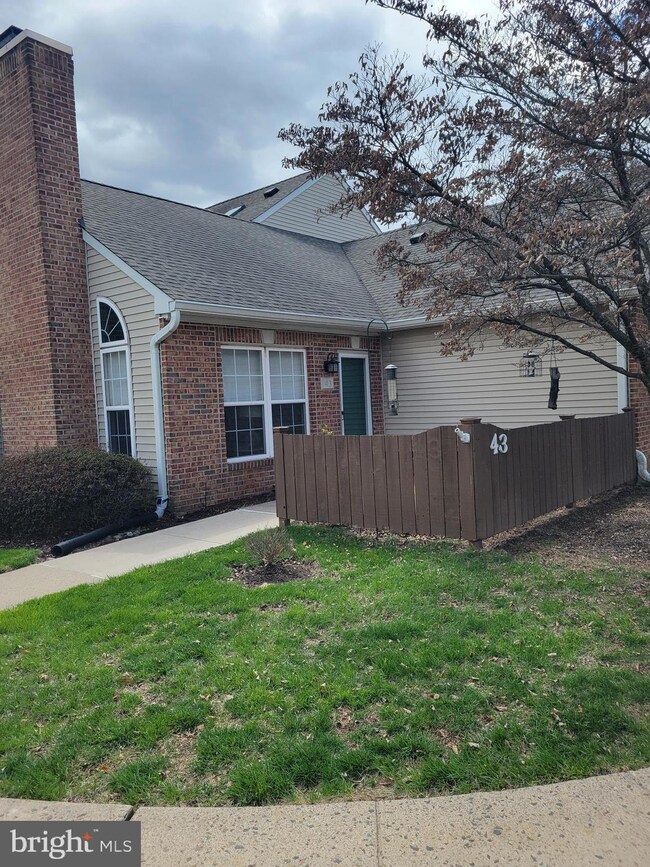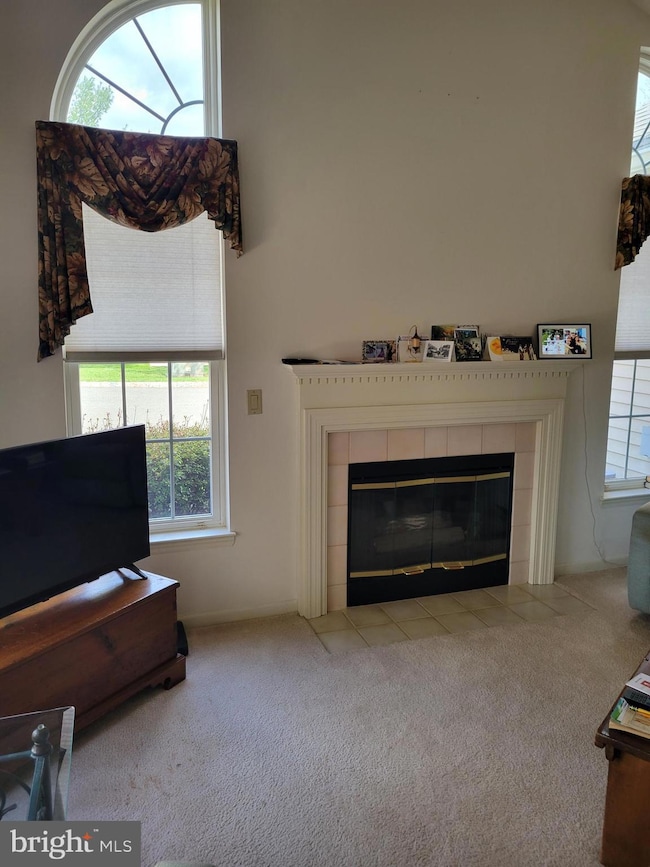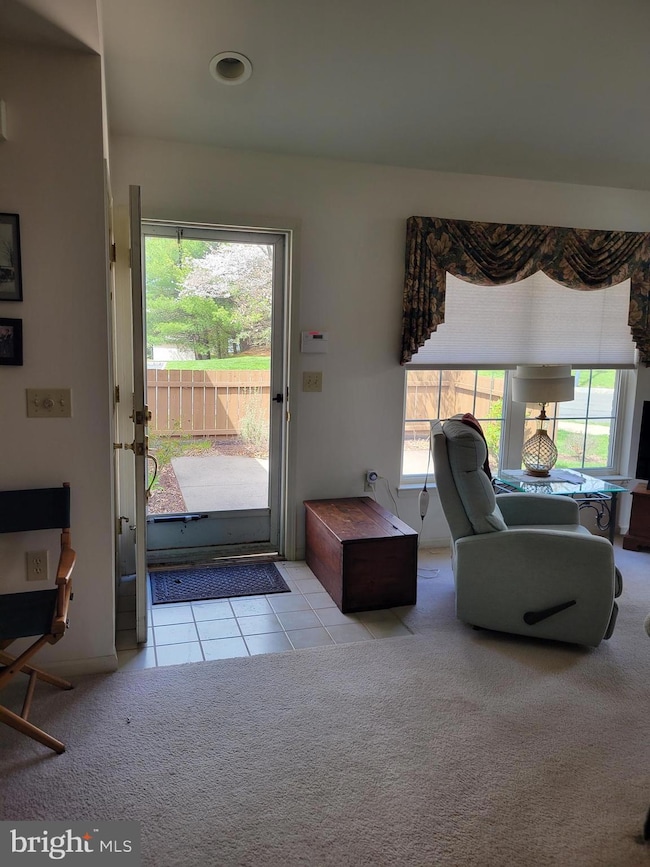43 Woolsey Ct Pennington, NJ 08534
Highlights
- Active Adult
- Contemporary Architecture
- Attic
- Clubhouse
- Cathedral Ceiling
- Corner Lot
About This Home
Welcome to 43 Woolsey Court, nestled in the sought-after Pennington Point, an age-restricted community in Pennington, New Jersey. This charming residence offers two spacious bedrooms and two well-appointed bathrooms, ideal for comfortable living. The home features an open floor plan, perfect for entertaining, and a cozy gas fireplace that adds warmth and ambiance. A walk-up attic provides ample storage space, enhancing the functionality of the property. Residents of Pennington Point enjoy access to a vibrant clubhouse and a fully equipped fitness center, fostering an active lifestyle. The community's active association ensures well-maintained surroundings and a welcoming atmosphere. Experience the perfect blend of convenience and tranquility in this desirable location. Discover the lifestyle that awaits at 43 Woolsey Court, where comfort meets community. Don't miss the opportunity to make this exceptional property your new home.
Listing Agent
(609) 468-3899 sdehaven@corcoranss.com Corcoran Sawyer Smith Listed on: 11/07/2025
Townhouse Details
Home Type
- Townhome
Est. Annual Taxes
- $6,834
Year Built
- Built in 1995
Parking
- 1 Car Attached Garage
- Front Facing Garage
- Driveway
- Parking Lot
Home Design
- Contemporary Architecture
- Traditional Architecture
- Brick Exterior Construction
- Slab Foundation
- Asphalt Roof
- Vinyl Siding
Interior Spaces
- 1,194 Sq Ft Home
- Property has 1 Level
- Cathedral Ceiling
- Ceiling Fan
- Skylights
- Gas Fireplace
- Window Treatments
- Living Room
- Dining Room
- Attic
Kitchen
- Breakfast Area or Nook
- Dishwasher
Flooring
- Wall to Wall Carpet
- Tile or Brick
- Vinyl
Bedrooms and Bathrooms
- 2 Main Level Bedrooms
- Walk-In Closet
- 2 Full Bathrooms
Laundry
- Laundry Room
- Laundry on main level
- Dryer
- Washer
Utilities
- Forced Air Heating and Cooling System
- Underground Utilities
- Natural Gas Water Heater
- Cable TV Available
Additional Features
- Grab Bars
- Patio
- Property is Fully Fenced
Listing and Financial Details
- Residential Lease
- Security Deposit $3,975
- Tenant pays for electricity, gas, internet
- Rent includes water, sewer, common area maintenance, community center
- No Smoking Allowed
- 12-Month Lease Term
- Available 11/15/25
- Assessor Parcel Number 08-00102 04-00003
Community Details
Overview
- Active Adult
- Property has a Home Owners Association
- Association fees include common area maintenance, lawn maintenance, snow removal, water, sewer
- Active Adult | Residents must be 55 or older
- Pennington Point Subdivision
Amenities
- Clubhouse
Pet Policy
- No Pets Allowed
Map
Source: Bright MLS
MLS Number: NJME2069472
APN: 08-00102-04-00003
- 18 Woolsey Ct
- 62 Woolsey Ct
- 16 Railroad Place
- 22 Old Foundry Dr
- 0 Penn Titusville Rd Unit BLK 62.01. LOT 80.01
- 0 Penn Titusville Rd Unit BLK 62.01. LOT 80.03
- 0 Penn Titusville Rd Unit BLK 62.01. LOT 80.02
- 212 Penn View Dr
- 29 E Delaware Ave
- 27 E Delaware Ave
- 120 S Main St
- 17 Woosamonsa Rd
- 7 Laning Ave
- 6 Roosevelt Ave
- 229 S Main St
- 481 Federal City Rd
- 325 Sked St
- 6 Madison Ave
- 81 Titus Mill Rd
- 444 Sked St
- 62 Route 31 N Unit 2
- 15 N Main St Unit A
- 15 N Main St Unit B
- 12 Vannoy Ave
- 2627 Pennington Rd
- 123 Stoutsburg Blvd
- 48 Harbourton Woodsville Rd
- 142 Ada Hightower Blvd
- 161 Stoutsburg Blvd
- 113 Fred Clark Dr
- 25 Miller Cir
- 65 Heath Ct
- 133 Newman Ct
- 1 Samuel Peterson Dr
- 87 Aaron Truehart Way
- 725 Denow Rd
- 15 Jacob Francis Way
- 109 Deer Run Ct
- 6 Howe Ct
- 410 Denow Rd
