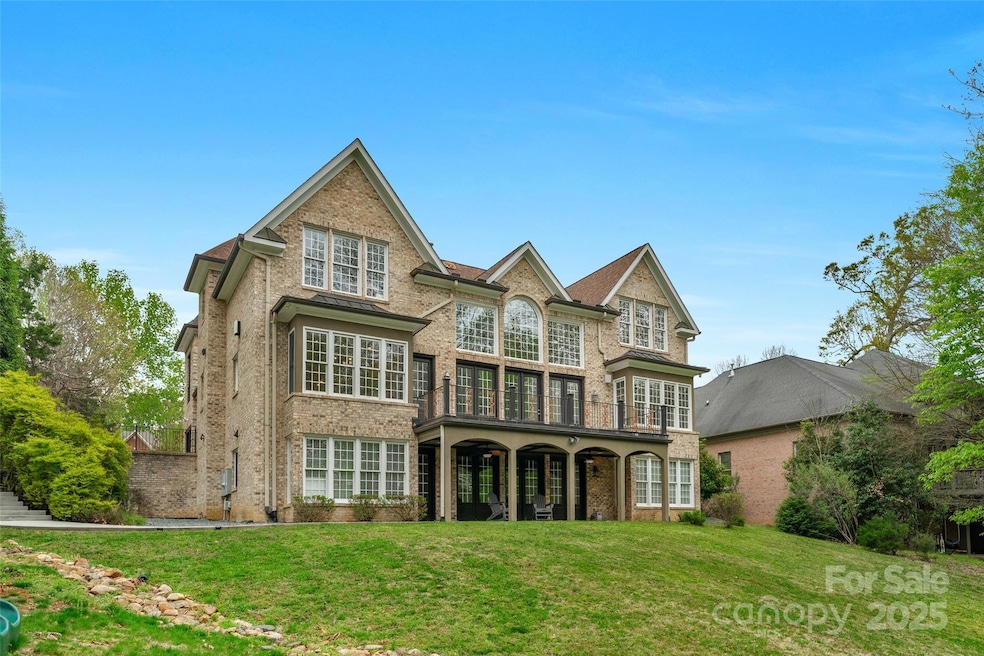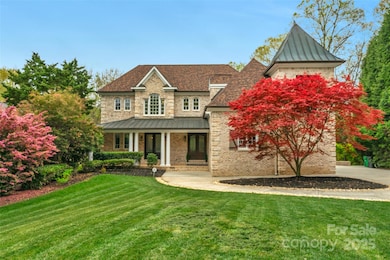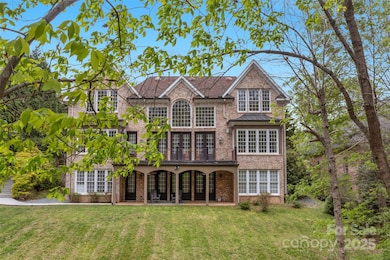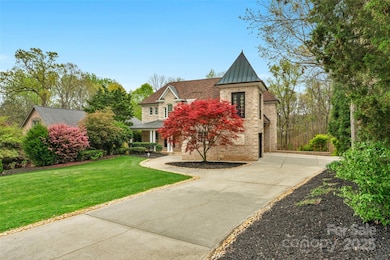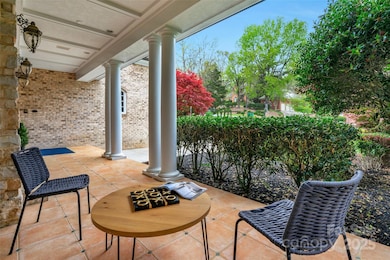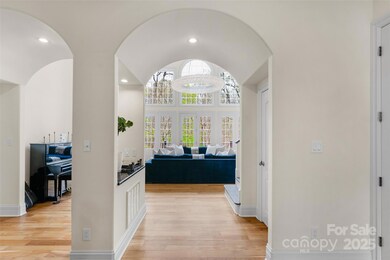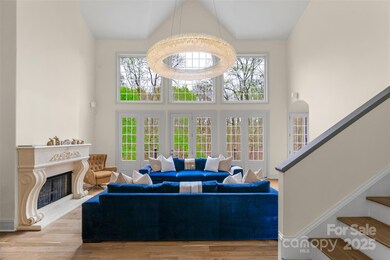4300 Old Course Dr Charlotte, NC 28277
Providence NeighborhoodEstimated payment $8,997/month
Highlights
- Open Floorplan
- Wooded Lot
- Covered Patio or Porch
- South Charlotte Middle Rated A-
- Wood Flooring
- Balcony
About This Home
Experience luxury living in this custom-built estate located in the exclusive Piper Glen community.
Step through the double front doors into the main level featuring a spacious living room with dramatic open-to-below ceilings. The main floor includes a primary bedroom or guest suite for added flexibility. The custom kitchen is a chef’s dream, featuring Cafe appliances, a gas stove, over-size oven, granite countertops, white oak custom cabinets, and a stunning waterfall island that serves as the centerpiece of the space. Upstairs, you’ll find 4 ensuite bedrooms, each with its own full bathroom and large closet. Designed for both comfort and entertainment, the finished basement provides more living space W/ an ensuite bedroom and a theater room.
Additional features: High ceilings on every level, a three-story elevator, and a spacious back patio W/ private views, perfect for relaxing or entertaining. The 3-car garage with epoxy floors and an oversized driveway ensures plenty of parking
Listing Agent
Voronin Realty Brokerage Email: roman@voroninrealty.com License #308617 Listed on: 04/03/2025
Home Details
Home Type
- Single Family
Est. Annual Taxes
- $8,431
Year Built
- Built in 2003
Lot Details
- Infill Lot
- Irrigation
- Wooded Lot
- Property is zoned R15CD
HOA Fees
- $89 Monthly HOA Fees
Parking
- 3 Car Attached Garage
Home Design
- Four Sided Brick Exterior Elevation
Interior Spaces
- 2-Story Property
- Open Floorplan
- Family Room with Fireplace
- Wood Flooring
- Finished Basement
- Walk-Out Basement
Kitchen
- Gas Cooktop
- Dishwasher
Bedrooms and Bathrooms
- Walk-In Closet
Outdoor Features
- Balcony
- Covered Patio or Porch
Schools
- Mcalpine Elementary School
- South Charlotte Middle School
- South Mecklenburg High School
Utilities
- Forced Air Zoned Heating and Cooling System
- Heating System Uses Natural Gas
- Gas Water Heater
- Fiber Optics Available
Community Details
- Hawthorne Management Company Association, Phone Number (704) 377-0114
- Piper Glen Subdivision
Listing and Financial Details
- Assessor Parcel Number 22541210
Map
Home Values in the Area
Average Home Value in this Area
Tax History
| Year | Tax Paid | Tax Assessment Tax Assessment Total Assessment is a certain percentage of the fair market value that is determined by local assessors to be the total taxable value of land and additions on the property. | Land | Improvement |
|---|---|---|---|---|
| 2025 | $8,431 | $1,093,100 | $292,500 | $800,600 |
| 2024 | $8,431 | $1,093,100 | $292,500 | $800,600 |
| 2023 | $8,157 | $1,093,100 | $292,500 | $800,600 |
| 2022 | $7,349 | $748,500 | $153,000 | $595,500 |
| 2021 | $7,338 | $748,500 | $153,000 | $595,500 |
| 2020 | $7,330 | $748,500 | $153,000 | $595,500 |
| 2019 | $7,315 | $748,500 | $153,000 | $595,500 |
| 2018 | $9,317 | $704,600 | $133,900 | $570,700 |
| 2017 | $9,183 | $704,600 | $133,900 | $570,700 |
| 2016 | $9,174 | $1,080,000 | $133,900 | $946,100 |
| 2015 | $14,022 | $1,080,000 | $133,900 | $946,100 |
| 2014 | $13,934 | $1,080,000 | $133,900 | $946,100 |
Property History
| Date | Event | Price | Change | Sq Ft Price |
|---|---|---|---|---|
| 08/28/2025 08/28/25 | Price Changed | $1,539,999 | -3.7% | $256 / Sq Ft |
| 07/17/2025 07/17/25 | Price Changed | $1,599,000 | -3.1% | $265 / Sq Ft |
| 06/24/2025 06/24/25 | Price Changed | $1,650,000 | -2.9% | $274 / Sq Ft |
| 04/18/2025 04/18/25 | Price Changed | $1,700,000 | -5.6% | $282 / Sq Ft |
| 04/03/2025 04/03/25 | For Sale | $1,800,000 | +80.0% | $299 / Sq Ft |
| 12/03/2021 12/03/21 | Sold | $1,000,000 | -16.7% | $191 / Sq Ft |
| 10/31/2021 10/31/21 | Pending | -- | -- | -- |
| 10/08/2021 10/08/21 | Price Changed | $1,200,000 | -1.6% | $230 / Sq Ft |
| 10/08/2021 10/08/21 | Price Changed | $1,220,000 | -0.4% | $234 / Sq Ft |
| 09/09/2021 09/09/21 | For Sale | $1,225,000 | -- | $235 / Sq Ft |
Purchase History
| Date | Type | Sale Price | Title Company |
|---|---|---|---|
| Special Warranty Deed | $404,500 | None Available | |
| Trustee Deed | $846,000 | None Available | |
| Warranty Deed | $1,145,000 | -- | |
| Warranty Deed | $165,000 | -- | |
| Warranty Deed | $130,000 | -- |
Mortgage History
| Date | Status | Loan Amount | Loan Type |
|---|---|---|---|
| Open | $800,000 | New Conventional | |
| Closed | $135,000 | Credit Line Revolving | |
| Previous Owner | $177,000 | Credit Line Revolving | |
| Previous Owner | $100,000 | Credit Line Revolving | |
| Previous Owner | $832,500 | New Conventional | |
| Previous Owner | $900,000 | New Conventional | |
| Previous Owner | $117,000 | No Value Available |
Source: Canopy MLS (Canopy Realtor® Association)
MLS Number: 4241953
APN: 225-412-10
- 7444 Hurstbourne Green Dr Unit 12D
- 7212 Governors Row
- 10511 Pullengreen Dr
- 10418 Pullengreen Dr
- 7139 Powder Mill Place
- 7551 Yellow Pine Ct
- 4413 Playfair Ln
- 7213 Baniff Cir
- 8216 Indigo Row
- 5536 Piper Glen Dr
- 8238 Indigo Row
- 7122 the Greens None
- 7031 Walton Heath Ln
- 6921 Linkside Ct
- 7014 Walton Heath Ln
- 7312 Willesden Ln
- 7159 Moss Point Dr
- 11550 Falling Leaves Dr
- 10934 Coachman Cir
- 11236 Villa Trace Place
- 7810 Spindletop Place
- 7307 Roseland Ave
- 6926 Linkside Ct
- 11357 Olde Turnbury Ct Unit 23D
- 11228 Quiet Wood Ct
- 11208 Snapfinger Dr
- 11280 Foxhaven Dr
- 6200 Oak Glen Ln
- 8263 Southgate Commons Dr
- 10234 Chilvary Dr
- 8921 Scotch Heather Way
- 10614 Moberly Ct Unit ID1269934P
- 10722 Four Mile Creek Rd
- 8419 Southgate Commons Dr
- 8220 Golf Ridge Dr
- 8103 Circle Tree Ln
- 11448 Destin Ln
- 14112 Loyola Ridge Dr
- 14104 Loyola Ridge Dr
- 8123 Circle Tree Ln
