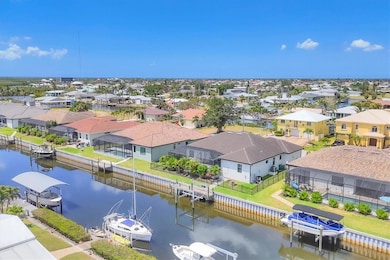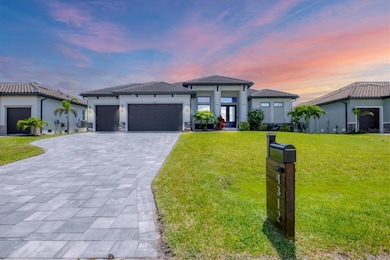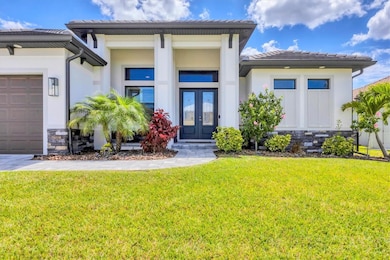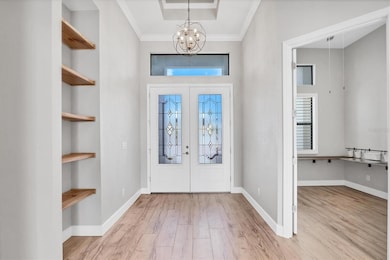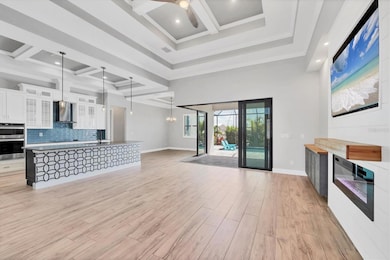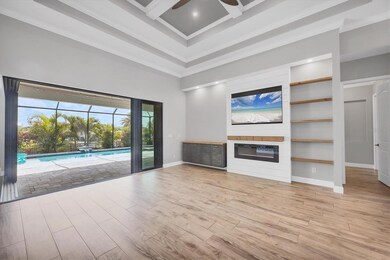
4312 Vasco St Punta Gorda, FL 33950
Estimated payment $5,729/month
Highlights
- 80 Feet of Salt Water Canal Waterfront
- Dock has access to electricity and water
- Boat Lift
- Sallie Jones Elementary School Rated A-
- Access To Intracoastal Waterway
- Screened Pool
About This Home
WONDERFUL WINDWARD ISLES! Welcome to this charming MAINTENANCE-FREE waterfront enclave composed of just 24 custom-designed residences. Nestled along pristine SAILBOAT WATERS, minutes from the open waters of Charlotte Harbor, this exclusive community offers a rare blend of tranquility, luxury, and convenience. Boca Grande, Fisherman’s Village, the Gulf of Mexico, and charming downtown Punta Gorda are all within close reach. This exceptional St. Croix model, thoughtfully crafted by Capitol Homes, is a modern coastal masterpiece designed for seamless indoor-outdoor living. The open-concept great room floor plan boasts SOARING CEILINGS THROUGHOUT and disappearing edge sliders that open onto a covered lanai, allowing for an effortless transition to the inviting crystal-clear waters of your HEATED SALTWATER PRIVATE POOL & SPA! Just imagine sitting on the paver-laden deck of your screened-in lanai whilst sipping on your favorite brew and watching the sunrise over the alluring waters of the canal just beyond the boundaries of your FULLY FENCED yard. Back inside your new Florida Dream Home, the meticulously selected designer features abound from stem to stern. Flaunting floors adorned with attractive wood-look tile, plantation shutters provide stylish privacy for every window, not to mention the coffered accents, built-ins, and upgraded lighting. The only “feature” missing from this unparalleled home is YOU! Residing in the heart of the home, the chef of the family will find a gourmet kitchen outfitted so as not to leave Gordon Ramsay himself wanting. Designedly centered around an expansive quartz island and flanked by a plethora storage provided by handsome tiered cabinetry with glass accents and moldings, gorgeous tile backslash, and rounded out by a stainless-steel appliance suit including built-in wall ovens; all thoughtfully poised overlooking the substantial great room and pool so as not to miss a second of the action when hosting large gatherings. The great room offers custom-built-ins, an electric fireplace with a wooden mantle, and refined shelving. Owners and guests alike can take solace in the seclusion provided by the gracious split-bedroom floor plan. The serene master suite is a private oasis, featuring dual walk-in closets, a designer accent wall, and a spa-inspired en-suite displaying a colossal dual sink vanity, a separate water closet, sizable walk-in shower, and a seductive freestanding soaking tub. Moseying across the home, guests will find their respective oases to abscond to for a quick siesta. No sharing necessary here as the back guest bedroom plays host to a private en-suite featuring updates consistent throughout the entirety of the home, and direct access to the lanai, while the home's third bedroom is positioned just off the third full bathroom provided for guests. We would be remiss if we failed to call attention to the icing on top of the proverbial cake that is your new home's UPGRADED PRIVATE DOCK & BOAT LIFT featuring an enlarged dock platform and jet ski mooring, sitting in waiting just outside your screened-in lanai! You’ll have peace of mind in knowing that the Homeowners Association provides lawn care, irrigation, and seawall maintenance. This way you can do what you do best in your free time.... Whatever you want! Opportunities such as these are few, far between, and fleeting. Do not let this one sail off into the sunset without you! CALL TODAY TO SCHEDULE YOUR PRIVATE SHOWING!
Listing Agent
KELLER WILLIAMS ON THE WATER Brokerage Phone: 941-729-7400 License #3279738 Listed on: 05/15/2025

Home Details
Home Type
- Single Family
Est. Annual Taxes
- $13,251
Year Built
- Built in 2021
Lot Details
- 0.28 Acre Lot
- Lot Dimensions are 80x150
- 80 Feet of Salt Water Canal Waterfront
- Property fronts a saltwater canal
- Cul-De-Sac
- West Facing Home
- Dog Run
- Landscaped with Trees
- Property is zoned RSF3.5
HOA Fees
- $300 Monthly HOA Fees
Parking
- 3 Car Attached Garage
- Parking Pad
- Driveway
- Secured Garage or Parking
- Golf Cart Garage
Property Views
- Canal
- Pool
Home Design
- Florida Architecture
- Key West Architecture
- Slab Foundation
- Tile Roof
- Block Exterior
- Stucco
Interior Spaces
- 2,407 Sq Ft Home
- 1-Story Property
- Open Floorplan
- Built-In Features
- Shelving
- Bar Fridge
- Crown Molding
- Coffered Ceiling
- Tray Ceiling
- High Ceiling
- Ceiling Fan
- Electric Fireplace
- Awning
- ENERGY STAR Qualified Windows
- Insulated Windows
- Shutters
- Sliding Doors
- Great Room
- Living Room with Fireplace
- Formal Dining Room
- Home Office
- Storage Room
- Inside Utility
- Fire and Smoke Detector
Kitchen
- Dumbwaiter
- Eat-In Kitchen
- Breakfast Bar
- Dinette
- Built-In Oven
- Cooktop with Range Hood
- Microwave
- Dishwasher
- Wine Refrigerator
- Granite Countertops
- Solid Wood Cabinet
- Disposal
Flooring
- Brick
- Ceramic Tile
Bedrooms and Bathrooms
- 3 Bedrooms
- Split Bedroom Floorplan
- En-Suite Bathroom
- Walk-In Closet
- 3 Full Bathrooms
- Tall Countertops In Bathroom
- Makeup or Vanity Space
- Single Vanity
- Private Water Closet
- Bathtub With Separate Shower Stall
- Shower Only
- Garden Bath
- Multiple Shower Heads
Laundry
- Laundry Room
- Dryer
- Washer
Eco-Friendly Details
- Energy-Efficient Appliances
- Smoke Free Home
- Reclaimed Water Irrigation System
Pool
- Screened Pool
- In Ground Spa
- Gunite Pool
- Fence Around Pool
- Pool Deck
Outdoor Features
- Access To Intracoastal Waterway
- Access to Bay or Harbor
- River Access
- Access to Saltwater Canal
- Seawall
- Boat Lift
- Dock has access to electricity and water
- Dock made with wood
- Exterior Lighting
- Outdoor Storage
- Rain Gutters
- Private Mailbox
Schools
- Sallie Jones Elementary School
- Punta Gorda Middle School
- Charlotte High School
Utilities
- Central Heating and Cooling System
- Vented Exhaust Fan
- Thermostat
- Electric Water Heater
- High Speed Internet
- Phone Available
- Cable TV Available
Community Details
- Association fees include common area taxes, ground maintenance, management, pest control
- Palm Realty Property Management Association, Phone Number (941) 661-2019
- Visit Association Website
- Built by Capitol Homes
- Windward Isles Subdivision, St. Criox Floorplan
- On-Site Maintenance
- The community has rules related to deed restrictions, fencing, allowable golf cart usage in the community, vehicle restrictions
Listing and Financial Details
- Visit Down Payment Resource Website
- Tax Lot 13
- Assessor Parcel Number 412319135013
Map
Home Values in the Area
Average Home Value in this Area
Tax History
| Year | Tax Paid | Tax Assessment Tax Assessment Total Assessment is a certain percentage of the fair market value that is determined by local assessors to be the total taxable value of land and additions on the property. | Land | Improvement |
|---|---|---|---|---|
| 2024 | $10,337 | $818,121 | $136,000 | $682,121 |
| 2023 | $10,337 | $644,467 | $0 | $0 |
| 2022 | $10,060 | $625,696 | $114,750 | $510,946 |
| 2021 | $1,828 | $90,151 | $68,000 | $22,151 |
| 2020 | $1,843 | $90,929 | $68,000 | $22,929 |
| 2019 | $0 | $0 | $0 | $0 |
Property History
| Date | Event | Price | Change | Sq Ft Price |
|---|---|---|---|---|
| 08/01/2025 08/01/25 | Price Changed | $799,900 | -3.6% | $332 / Sq Ft |
| 06/26/2025 06/26/25 | For Sale | $829,900 | 0.0% | $345 / Sq Ft |
| 06/24/2025 06/24/25 | Pending | -- | -- | -- |
| 06/13/2025 06/13/25 | Price Changed | $829,900 | -2.4% | $345 / Sq Ft |
| 05/30/2025 05/30/25 | Price Changed | $849,900 | -5.6% | $353 / Sq Ft |
| 05/15/2025 05/15/25 | For Sale | $899,900 | -20.2% | $374 / Sq Ft |
| 07/26/2023 07/26/23 | Sold | $1,127,500 | -2.0% | $470 / Sq Ft |
| 05/06/2023 05/06/23 | Pending | -- | -- | -- |
| 05/03/2023 05/03/23 | For Sale | $1,149,999 | +2.0% | $480 / Sq Ft |
| 04/02/2023 04/02/23 | Off Market | $1,127,500 | -- | -- |
| 03/17/2023 03/17/23 | Price Changed | $1,149,999 | -2.1% | $480 / Sq Ft |
| 02/28/2023 02/28/23 | Price Changed | $1,175,000 | -1.7% | $490 / Sq Ft |
| 01/18/2023 01/18/23 | Price Changed | $1,195,000 | -2.4% | $499 / Sq Ft |
| 01/04/2023 01/04/23 | For Sale | $1,225,000 | +65.8% | $511 / Sq Ft |
| 02/05/2021 02/05/21 | Sold | $739,000 | 0.0% | $308 / Sq Ft |
| 02/05/2021 02/05/21 | Pending | -- | -- | -- |
| 02/05/2021 02/05/21 | For Sale | $739,000 | -- | $308 / Sq Ft |
Purchase History
| Date | Type | Sale Price | Title Company |
|---|---|---|---|
| Warranty Deed | $1,127,500 | Aws Title | |
| Warranty Deed | $739,000 | Attorney | |
| Warranty Deed | $739,000 | None Listed On Document |
Mortgage History
| Date | Status | Loan Amount | Loan Type |
|---|---|---|---|
| Open | $726,200 | New Conventional | |
| Previous Owner | $681,850 | VA |
Similar Homes in Punta Gorda, FL
Source: Stellar MLS
MLS Number: A4652009
APN: 412319135013
- 4320 Vasco St
- 4319 Vasco St
- 63 Windmill Blvd Unit 204O
- 4419 Vasco St
- 44 Windmill Blvd
- 70 Windmill Blvd
- 4426 Vasco St
- 4425 Vasco St
- 36 Freeman Ave
- 27 Freeman Ave
- 3 Edam St
- 40 Windmill Blvd
- 69 Windmill Blvd
- 40 Freeman Ave
- 71 Windmill Blvd
- 520 Boardman Dr
- 4114 Palm Dr
- 19 Freeman Ave
- 4511 Vasco St
- 4026 Vasco St
- 4301 Vasco St
- 67 Windmill Blvd Unit 212O
- 4420 Palm Dr
- 16 Freeman Ave
- 1 Brink Ave
- 2 Emden Cir
- 3524 Vasco St Unit 1
- 3515 Vasco St
- 3601 Magnolia Way
- 2926 Vasco St Unit 112
- 3413 Areca St
- 3836 Paola Dr
- 3121 Vasco St Unit 1
- 3121 Vasco St Unit 2
- 3500 Mondovi Ct Unit 321
- 3500 Mondovi Ct Unit 811
- 518 Saint Girons Ct
- 644 Bonita Ct
- 2921 Vasco St Unit B
- 3804 Turtle Dove Blvd

