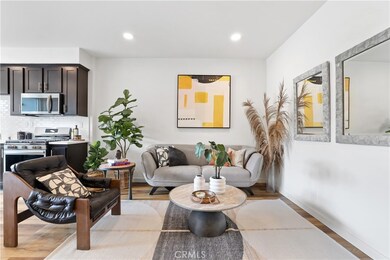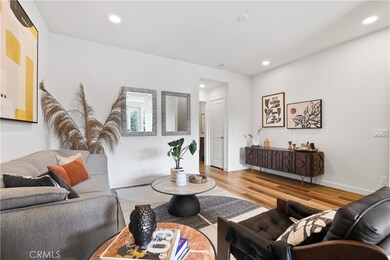
44 Bigsby Dr Stanton, CA 90680
Estimated payment $5,359/month
Highlights
- Under Construction
- Two Primary Bedrooms
- Open Floorplan
- Alamitos Intermediate School Rated A-
- Gated Community
- Dual Staircase
About This Home
NEW TOWNHOME in a GATED community by Bonanni Development in Stanton, close to Rodeo39 and the 22 Freeway. Three bedrooms and three baths with one bedroom off of the spacious great room. This plan 2A is light and bright with white cabinets throughout and white quartz countertops. The great room design flows into the kitchen with a generous island and large, private deck. Plus stainless steel dishwasher and gas range. Upstairs are two additional en-suite bedrooms with walk-in-closets and a convenient laundry area. Built with state of the art technology, high speed wiring throughout, plus new appliances, cabinets and flooring. SOLAR PANELS INCLUDED IN PRICE!
This gated community will have three unique parks for homeowners to enjoy including a private dog park!
Photos are of the models.
Listing Agent
Strategic Sales & Mkt. Grp.Inc Brokerage Phone: 7142902385 License #01102869 Listed on: 06/02/2025
Open House Schedule
-
Sunday, July 20, 202510:30 am to 4:00 pm7/20/2025 10:30:00 AM +00:007/20/2025 4:00:00 PM +00:00Ready for move-ins by end of Summer! Great promotions - call the sales office at 949-275-3041Add to Calendar
Townhouse Details
Home Type
- Townhome
Year Built
- Built in 2025 | Under Construction
Lot Details
- Two or More Common Walls
- Density is 21-25 Units/Acre
HOA Fees
- $292 Monthly HOA Fees
Parking
- 2 Car Direct Access Garage
- Parking Available
- Tandem Garage
- Single Garage Door
- Garage Door Opener
- No Driveway
- Automatic Gate
Home Design
- Contemporary Architecture
- Slab Foundation
- Fire Rated Drywall
- Stucco
Interior Spaces
- 1,355 Sq Ft Home
- 3-Story Property
- Open Floorplan
- Dual Staircase
- Wired For Data
- Low Emissivity Windows
- Entryway
- Great Room
- Family Room Off Kitchen
- Living Room Balcony
- Vinyl Flooring
Kitchen
- Open to Family Room
- Eat-In Kitchen
- Breakfast Bar
- Gas Range
- Free-Standing Range
- Microwave
- Dishwasher
- Kitchen Island
- Quartz Countertops
Bedrooms and Bathrooms
- 3 Bedrooms
- All Upper Level Bedrooms
- Double Master Bedroom
- Walk-In Closet
- 3 Full Bathrooms
- Quartz Bathroom Countertops
- Dual Vanity Sinks in Primary Bathroom
- Low Flow Toliet
- Bathtub with Shower
- Walk-in Shower
- Low Flow Shower
Laundry
- Laundry Room
- Laundry on upper level
Home Security
Outdoor Features
- Deck
- Patio
Location
- Urban Location
Utilities
- Central Heating and Cooling System
- High-Efficiency Water Heater
- Phone Available
Listing and Financial Details
- Tax Lot 44
- Tax Tract Number 19119
- $16 per year additional tax assessments
Community Details
Overview
- Front Yard Maintenance
- 79 Units
- The Bigsby Association
- Unassigned HOA
- Maintained Community
Amenities
- Community Barbecue Grill
- Picnic Area
Recreation
- Community Playground
- Dog Park
Security
- Controlled Access
- Gated Community
- Carbon Monoxide Detectors
- Fire and Smoke Detector
Map
Home Values in the Area
Average Home Value in this Area
Property History
| Date | Event | Price | Change | Sq Ft Price |
|---|---|---|---|---|
| 07/17/2025 07/17/25 | Pending | -- | -- | -- |
| 06/02/2025 06/02/25 | For Sale | $774,880 | -- | $572 / Sq Ft |
Similar Homes in the area
Source: California Regional Multiple Listing Service (CRMLS)
MLS Number: PW25123441
- 16 Bigsby Dr
- 12279 Westcliff Dr
- 12403 Westcliff Dr
- 7887 Lampson Ave Unit 17
- 7887 Lampson Ave Unit 15
- 7887 Lampson Ave Unit 39
- 11912 Arthur Dr
- 7999 Stepping Stone Cir
- 163 Lantana Dr
- 133 Lantana Dr
- 8111 Stanford Ave Unit 28
- 11862 Santa Maria St
- 12101 Dale Ave Unit 9
- 12101 Dale Ave Unit 26
- 12620 Briarglen Loop Unit K
- 8471 Evergreen Meadows
- 8361 Cerulean Dr
- 7700 Lampson Ave Unit 58
- 12772 Jackson St
- 12562 Dale St Unit 6






