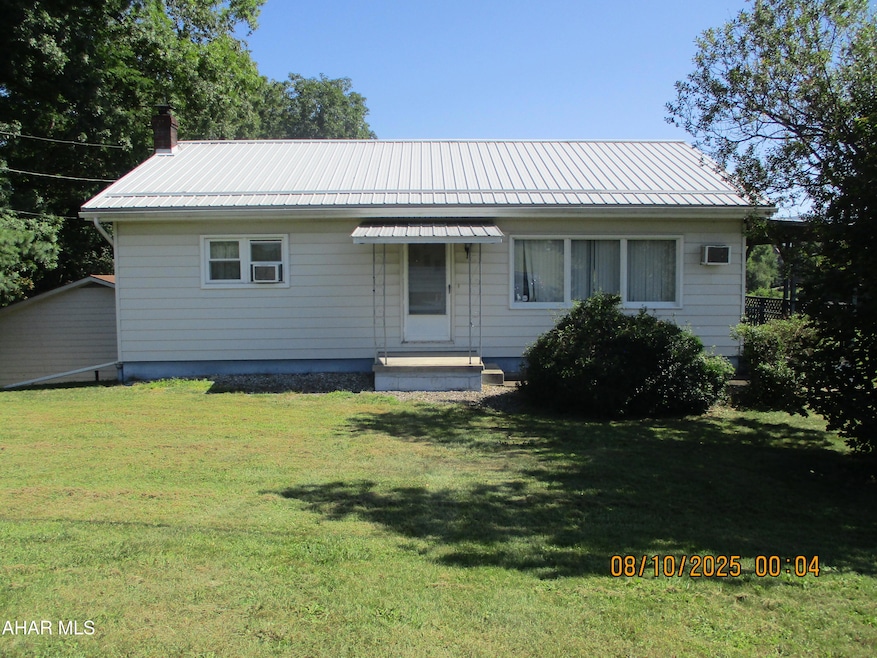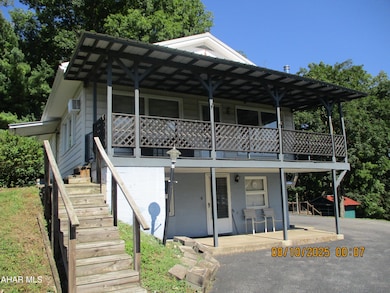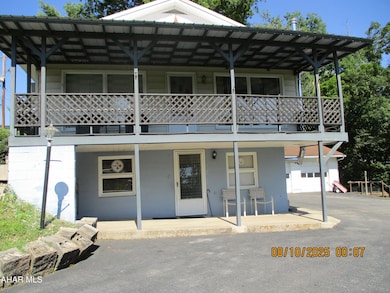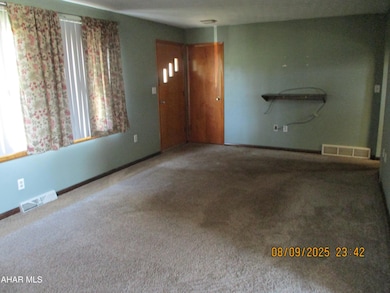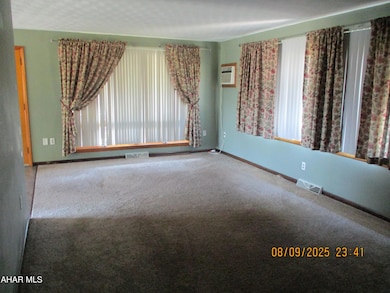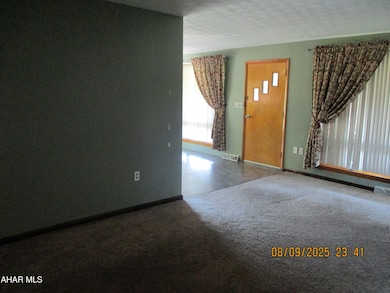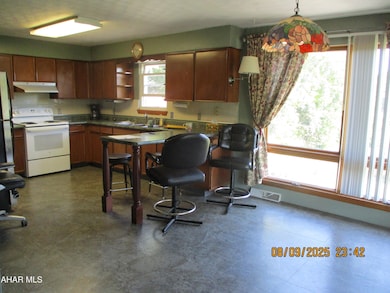452 Shawnee Dr Roaring Spring, PA 16673
Estimated payment $1,210/month
Highlights
- Raised Ranch Architecture
- Covered Patio or Porch
- Cooling System Mounted In Outer Wall Opening
- No HOA
- Eat-In Kitchen
- Views
About This Home
Looking for a two bedroom home with peaceful scenic views? Take a look at this home located near Roaring spring! Quiet development and many attractive features. Partially finished basement with laundry and bath, spacious living room, kitchen with seating area and dining area. Detached two car garage, additional storage shed, firepit for warm summer evenings. Country living yet close to all amenities! Schedule your showing today. Seller will have remaining personal items removed by end of August.
Listing Agent
Coldwell Banker Town & Country R.E. License #AB043110A Listed on: 08/11/2025

Home Details
Home Type
- Single Family
Est. Annual Taxes
- $2,430
Year Built
- Built in 1964
Lot Details
- 0.53 Acre Lot
- Private Entrance
- Gentle Sloping Lot
Parking
- 2 Car Garage
- Driveway
Home Design
- Raised Ranch Architecture
- Block Foundation
- Metal Roof
- Vinyl Siding
Interior Spaces
- 2-Story Property
- Ceiling Fan
- Wood Burning Fireplace
- Property Views
- Partially Finished Basement
Kitchen
- Eat-In Kitchen
- Range
- Dishwasher
Flooring
- Carpet
- Laminate
- Tile
Bedrooms and Bathrooms
- 2 Bedrooms
- Bathroom on Main Level
- 2 Full Bathrooms
Outdoor Features
- Covered Patio or Porch
- Fire Pit
- Shed
Utilities
- Cooling System Mounted In Outer Wall Opening
- Forced Air Heating System
- Heating System Uses Oil
Community Details
- No Home Owners Association
- Shawnee Development Subdivision
Listing and Financial Details
- Assessor Parcel Number 20.00-07A0028.1
Map
Tax History
| Year | Tax Paid | Tax Assessment Tax Assessment Total Assessment is a certain percentage of the fair market value that is determined by local assessors to be the total taxable value of land and additions on the property. | Land | Improvement |
|---|---|---|---|---|
| 2025 | $2,430 | $141,800 | $36,000 | $105,800 |
| 2024 | $2,283 | $141,800 | $36,000 | $105,800 |
| 2023 | $2,223 | $141,800 | $36,000 | $105,800 |
| 2022 | $2,192 | $141,800 | $36,000 | $105,800 |
| 2021 | $2,192 | $141,800 | $36,000 | $105,800 |
| 2020 | $2,189 | $141,800 | $36,000 | $105,800 |
| 2019 | $2,122 | $141,800 | $36,000 | $105,800 |
| 2018 | $2,073 | $141,800 | $36,000 | $105,800 |
| 2017 | $17,475 | $141,800 | $36,000 | $105,800 |
| 2016 | $406 | $11,220 | $520 | $10,700 |
| 2015 | $406 | $11,220 | $520 | $10,700 |
| 2014 | $406 | $11,220 | $520 | $10,700 |
Property History
| Date | Event | Price | List to Sale | Price per Sq Ft |
|---|---|---|---|---|
| 02/04/2026 02/04/26 | Price Changed | $195,900 | -4.4% | $175 / Sq Ft |
| 12/05/2025 12/05/25 | Price Changed | $204,900 | -4.7% | $183 / Sq Ft |
| 09/23/2025 09/23/25 | Price Changed | $214,900 | -10.4% | $192 / Sq Ft |
| 09/02/2025 09/02/25 | Price Changed | $239,900 | -4.0% | $214 / Sq Ft |
| 08/11/2025 08/11/25 | For Sale | $249,900 | -- | $223 / Sq Ft |
Purchase History
| Date | Type | Sale Price | Title Company |
|---|---|---|---|
| Deed | -- | None Listed On Document | |
| Deed | -- | None Listed On Document | |
| Interfamily Deed Transfer | -- | Attorney |
Source: Allegheny Highland Association of REALTORS®
MLS Number: 78143
APN: 20-00036729
- 304 Poplar St
- 532 Maple St
- 909 E Main St
- 15033 Dunnings Hwy
- 1310 Cove Lane Rd
- 113 Place Lafayette Ln
- 0 Dunnings Hwy Unit 63202
- 1066 Oak Terrace Dr
- 1246 Oak Terrace Dr
- 00 Ridge Run Rd Unit Lot 167
- 00 Ridge Run Rd Unit Lot 227
- 00 Iron Masters Rd Unit Lot 128
- 00 Iron Masters Rd Unit Lot 275
- 563 Lock Mountain Rd
- . Heverly Ave
- 304 W Penn St
- 314 S Market St
- 303 N Market Aly
- 682 Piney Creek Rd
- 401 E Julian St
- 120 Edgewood St
- 405 Blossom Dr
- 1408 3rd Ave
- 1408 3rd Ave
- 1406 3rd Ave Unit 200
- 217 Allegheny St Unit 217 Allegheny St
- 1008 8th Ave Unit 2
- 908 Church St Unit 6
- 215 Garber St
- 2285 Hixton Rd
- 1152 Four Leaf Ln
- 312 Forrest St
- 106 Ruskin Dr
- 1201 S 27th St
- 3002 5th Ave
- 3008 Broad Ave Unit 2
- 2614 Broad Ave Unit First floor
- 1628 Bell Ave
- 1618 Bell Ave
- 106 17th St Unit 2
Ask me questions while you tour the home.
