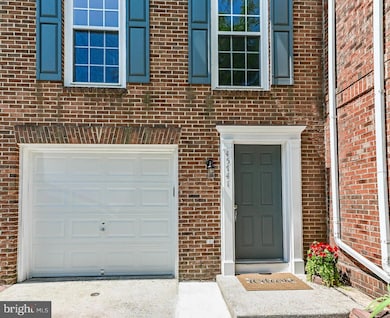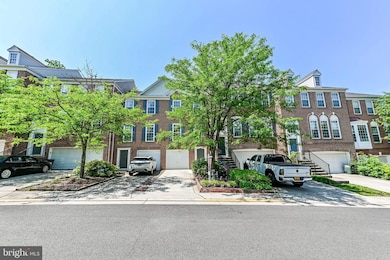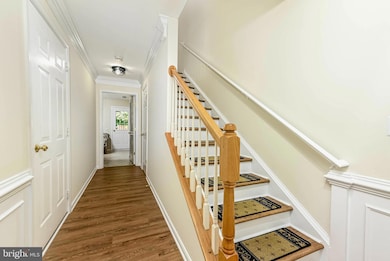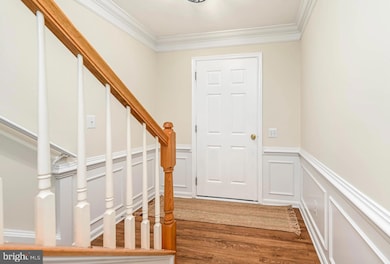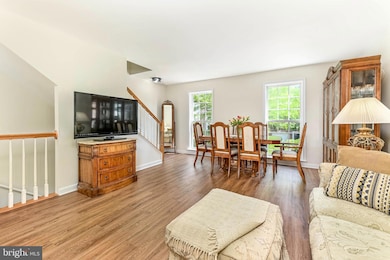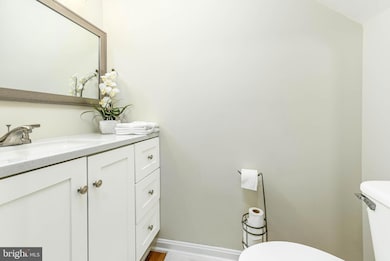
45741 Smoketree Terrace Sterling, VA 20166
Estimated payment $3,473/month
Highlights
- View of Trees or Woods
- Deck
- Bonus Room
- Potomac Falls High School Rated A
- Backs to Trees or Woods
- Community Pool
About This Home
***** Welcome to 45741 Smoketree Terrace***** I am proud to present this beautiful townhome located in Tall Oaks, highly desirable neighborhood in Sterling.Welcome to this beautifully renovated 3-level townhome offering 3 bedrooms, 1.5 baths, and 1,386 square feet of stylish living space. Freshly painted throughout, this home features brand-new laminate flooring on the main level, new carpet upstairs, updated light fixtures, and renovated bathrooms with modern finishes.The bright and updated kitchen boasts new quartz countertops and opens directly to a spacious deck—perfect for morning coffee or outdoor entertaining. Enjoy your own private oasis with a fully fenced backyard, freshly sodded lawn, and serene views of mature trees.Upstairs, you’ll find three comfortable bedrooms and a full bath, while the finished lower level has lots of storage/closet space and a laundry room. Located just across from Claude Moore Park and Recreation Center, this home offers immediate access to scenic trails, the W&OD Trail, and is just minutes from major commuter routes, shopping, and dining.This move-in ready gem combines modern updates with an unbeatable location—don’t miss it!Updates and upgrades:*** Fresh paint throughout the house 2025*** New laminate floors and carpets 2025*** Light fixtures 2025*** Refrigerator, dishwasher, range 2024***Deck, painted 2025*** Freshly installed sod, landscaping 2025***Roof 2024****Brand new garage door and motor with 2 openers 2025***HVAC system, water heater 2022***
Listing Agent
Keller Williams Realty Dulles License #0225228886 Listed on: 06/06/2025

Townhouse Details
Home Type
- Townhome
Est. Annual Taxes
- $4,047
Year Built
- Built in 2001
Lot Details
- 1,742 Sq Ft Lot
- Backs to Trees or Woods
- Property is in very good condition
HOA Fees
- $117 Monthly HOA Fees
Parking
- 1 Car Attached Garage
- Garage Door Opener
- Driveway
- Off-Street Parking
Property Views
- Woods
- Garden
Home Design
- Permanent Foundation
- Composition Roof
- Masonry
Interior Spaces
- 1,386 Sq Ft Home
- Property has 3 Levels
- Entrance Foyer
- Family Room
- Bonus Room
- Utility Room
Flooring
- Carpet
- Laminate
Bedrooms and Bathrooms
- 3 Bedrooms
- En-Suite Primary Bedroom
Outdoor Features
- Deck
- Exterior Lighting
Utilities
- Central Air
- Heat Pump System
- Natural Gas Water Heater
- Municipal Trash
Listing and Financial Details
- Tax Lot 122
- Assessor Parcel Number 031383348000
Community Details
Overview
- Association fees include trash, snow removal, pool(s), common area maintenance
- Tall Oaks Cascades Park HOA
- Built by PULTE
- Tall Oaks Subdivision, Preston Floorplan
- Property Manager
Recreation
- Tennis Courts
- Community Playground
- Community Pool
Map
Home Values in the Area
Average Home Value in this Area
Tax History
| Year | Tax Paid | Tax Assessment Tax Assessment Total Assessment is a certain percentage of the fair market value that is determined by local assessors to be the total taxable value of land and additions on the property. | Land | Improvement |
|---|---|---|---|---|
| 2024 | $4,047 | $467,900 | $190,000 | $277,900 |
| 2023 | $3,966 | $453,260 | $190,000 | $263,260 |
| 2022 | $3,605 | $405,030 | $175,000 | $230,030 |
| 2021 | $3,567 | $364,020 | $160,000 | $204,020 |
| 2020 | $3,416 | $330,010 | $140,000 | $190,010 |
| 2019 | $3,252 | $311,180 | $125,000 | $186,180 |
| 2018 | $3,345 | $308,320 | $125,000 | $183,320 |
| 2017 | $1,598 | $193,510 | $14,000 | $179,510 |
| 2016 | $1,602 | $139,890 | $0 | $0 |
| 2015 | $1,580 | $125,200 | $0 | $125,200 |
| 2014 | $1,582 | $123,000 | $0 | $123,000 |
Property History
| Date | Event | Price | Change | Sq Ft Price |
|---|---|---|---|---|
| 06/06/2025 06/06/25 | For Sale | $545,000 | -- | $393 / Sq Ft |
Purchase History
| Date | Type | Sale Price | Title Company |
|---|---|---|---|
| Deed | $103,186 | -- |
Mortgage History
| Date | Status | Loan Amount | Loan Type |
|---|---|---|---|
| Open | $74,000 | Credit Line Revolving | |
| Closed | $100,000 | Credit Line Revolving | |
| Closed | $102,376 | No Value Available |
About the Listing Agent

Magdalena(“Magda”) has lived in Northern Virginia since 2001. Prior to moving to the United States, she had the opportunity to live in Japan and the UK, alongside her native Poland.
She graduated from the Higher Banking School in Gdansk with a Bachelors in Banking and Accounting.
Magda is a dedicated and results-driven real estate professional committed to helping clients navigate the complexities of buying and selling homes. With a keen eye for market trends and a passion for exceptional
Magdalena's Other Listings
Source: Bright MLS
MLS Number: VALO2098548
APN: 031-38-3348
- 45711 Winding Branch Terrace
- 45812 Winding Branch Terrace
- 21768 Tottenham Hale Ct
- 45620 Livingstone Station St
- 45638 Waterloo Station Square
- 45571 Trestle Terrace
- 45610 Iron Horse Terrace
- 21959 Traction Place
- 21895 Elkins Terrace Unit 301
- 45599 Whitcomb Square
- 45544 Whitcomb Square
- 21929 Thompson Square
- 615 W Church Rd
- 45423 Baggett Terrace
- 603 W Church Rd
- 123 Magnolia Rd
- 801 S Filbert Ct
- 1006 S Ironwood Rd
- 46270 Mount Allen Terrace Unit 201
- 46270 Mount Allen Terrace Unit 300
- 45695 Paddington Station Terrace
- 45792 Shagbark Terrace
- 45770 Winding Branch Terrace
- 45692 Waterloo Station Square
- 21968 Box Car Square Unit Private Pad - Furnished - Utilities Included
- 22078 Manning Square
- 45439 Baggett Terrace
- 45416 Baggett Terrace
- 1020 S Hoga Rd
- 1050 Ramsgate Ct
- 46001 Waterview Plaza
- 45832 Edwards Terrace
- 1212 Chase Heritage Cir
- 261 Coventry Square
- 22355 Providence Village Dr
- 21197 Mcfadden Square Unit 203
- 21210 Mcfadden Square Unit 404
- 46565 Leesburg Pike
- 46303 Mcclellan Way
- 46368 Hobbs Square

