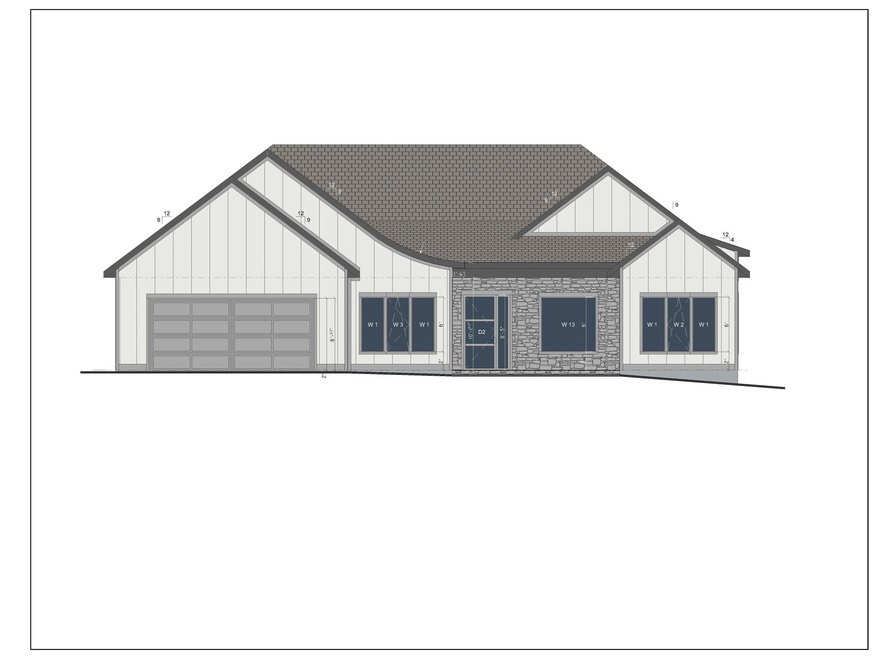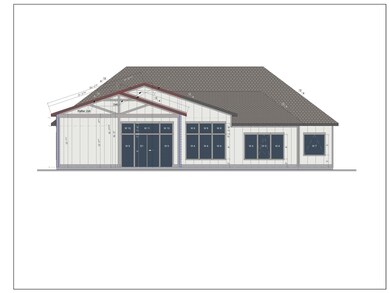
Highlights
- Under Construction
- Open Floorplan
- Covered patio or porch
- T.C. Roberson High School Rated A
- Arts and Crafts Architecture
- 2 Car Attached Garage
About This Home
As of April 2025Brand new construction in Victoria Hills, a new, gated community in Arden. You'll be amazed at the quality of the build. The location is convenient to everything you need. Located just minutes from Biltmore Park and all the amenities, this neighborhood offers a soothing creek, two dog parks, a playground a pavilion, and a walking trail. This one-level living home is unparalleled in quality and finishes, offering high ceilings, an open concept design, extra storage in the garage, office and a multi-use room, large custom closets, European windows, a floor-to-ceiling fireplace, an amazing large kitchen, back patio for entertaining and a paver driveway. Don't miss out on the opportunity to buy into this premier community.
Last Agent to Sell the Property
Big Hills Real Estate LLC Brokerage Email: Vitaliy@bighills.com License #339882 Listed on: 01/20/2025
Home Details
Home Type
- Single Family
Year Built
- Built in 2025 | Under Construction
HOA Fees
- $75 Monthly HOA Fees
Parking
- 2 Car Attached Garage
- Front Facing Garage
- Driveway
Home Design
- Home is estimated to be completed on 5/25/25
- Arts and Crafts Architecture
- Slab Foundation
- Stone Siding
Interior Spaces
- 2,778 Sq Ft Home
- 1-Story Property
- Open Floorplan
- Ceiling Fan
- Great Room with Fireplace
Kitchen
- Gas Cooktop
- Range Hood
- <<microwave>>
- ENERGY STAR Qualified Refrigerator
- <<ENERGY STAR Qualified Dishwasher>>
- Kitchen Island
Flooring
- Laminate
- Tile
Bedrooms and Bathrooms
- 3 Main Level Bedrooms
- Walk-In Closet
Laundry
- Laundry Room
- Electric Dryer Hookup
Schools
- Avery's Creek/Koontz Elementary School
- Valley Springs Middle School
- T.C. Roberson High School
Utilities
- Forced Air Heating and Cooling System
- Vented Exhaust Fan
- Underground Utilities
- Tankless Water Heater
- Cable TV Available
Additional Features
- Covered patio or porch
- Cleared Lot
Listing and Financial Details
- Assessor Parcel Number 963388769200000
Community Details
Overview
- Built by Big Hills Construction LLC
- Victoria Hills Subdivision
- Mandatory home owners association
Recreation
- Dog Park
- Trails
Similar Homes in Arden, NC
Home Values in the Area
Average Home Value in this Area
Property History
| Date | Event | Price | Change | Sq Ft Price |
|---|---|---|---|---|
| 04/11/2025 04/11/25 | Sold | $879,000 | +0.5% | $316 / Sq Ft |
| 01/20/2025 01/20/25 | For Sale | $875,000 | -- | $315 / Sq Ft |
Tax History Compared to Growth
Agents Affiliated with this Home
-
Vitaliy Antyufeyev

Seller's Agent in 2025
Vitaliy Antyufeyev
Big Hills Real Estate LLC
(828) 707-3154
18 in this area
69 Total Sales
-
Steven Falk

Buyer's Agent in 2025
Steven Falk
Kelly Right Real Estate of NC
(561) 777-3873
1 in this area
34 Total Sales
Map
Source: Canopy MLS (Canopy Realtor® Association)
MLS Number: 4215081
- 462 Big Hill Dr Unit 53
- 464 Big Hill Dr Unit 54
- 325 Avery Trail Dr Unit 34
- 324 Avery Trail Dr
- 189 Victoria Hill Dr Unit 13
- 419 Big Hill Dr Unit 83
- 318 Avery Trail Dr
- 505 Blue River Dr Unit 89
- 23 George Allen Ridge
- 27 George Allen Ridge
- 64 Mallard Run Dr
- 5 Wetland Way
- 30 Asher Ln
- 19 Wetland Way
- 12 Asher Ln
- 17 Hollow Crest Way
- 206 Pinner Rd
- 204 Rocky Mountain Way Unit A106
- 10 Summer Meadow Rd
- 824 Glenn Bridge Rd

