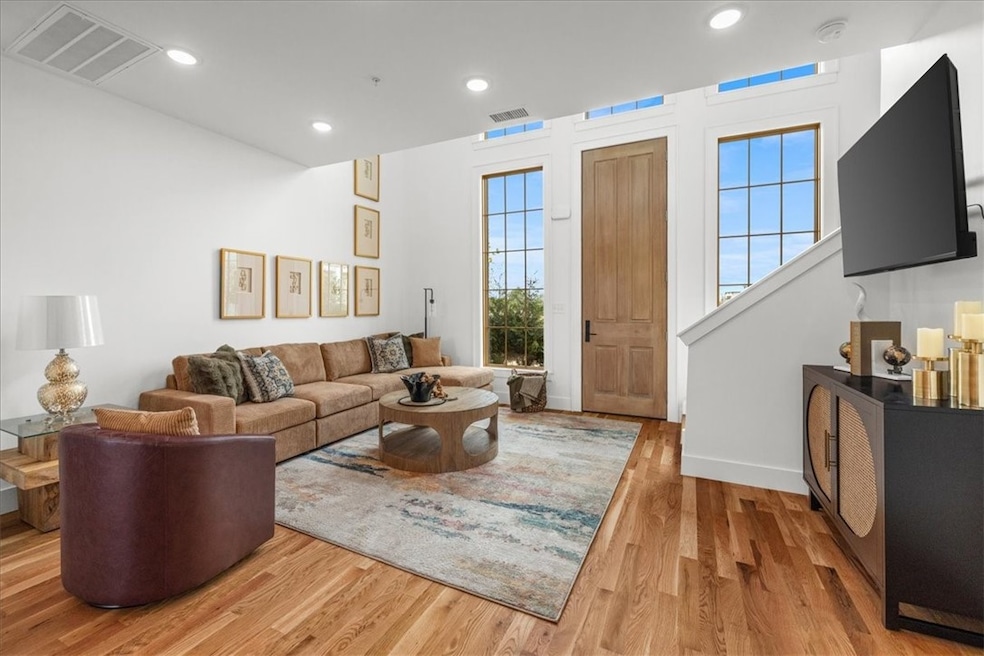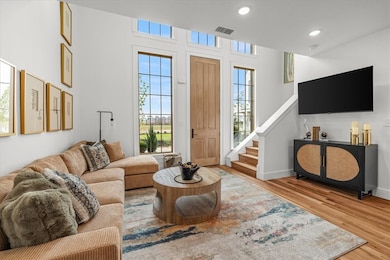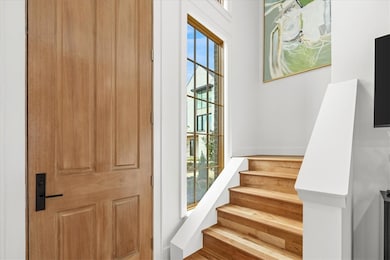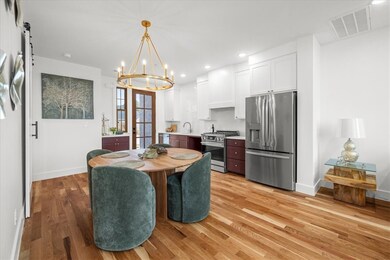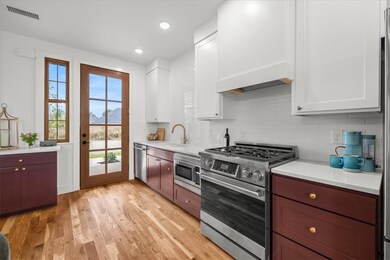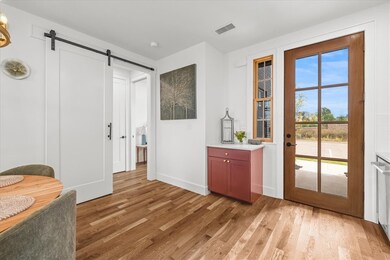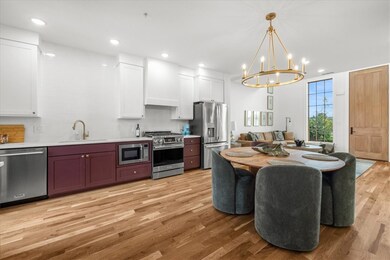4611 S 47th St Rogers, AR 72758
Highlights
- New Construction
- Furnished
- Eat-In Kitchen
- Bellview Elementary School Rated A
- Quartz Countertops
- Walk-In Closet
About This Home
Stay in the Heart of it All. This semi-custom townhome blends modern design with everyday comfort. You’ll love the tall ceilings, rich hardwood floors, confrontable furnishings and stylish finishes throughout. Step outside and you’re walking distance to restaurants, coffee shops, live music, and the Razorback Greenway trail system. Whether you’re in town for work, a concert at the AMP, or a weekend getaway, this is the perfect spot to relax and enjoy everything Northwest Arkansas has to offer
Listing Agent
Collier & Associates- Rogers Branch Brokerage Phone: 870-403-7541 License #EB00087912 Listed on: 11/04/2025

Townhouse Details
Home Type
- Townhome
Year Built
- Built in 2025 | New Construction
Parking
- Parking Lot
Interior Spaces
- 1,894 Sq Ft Home
- 2-Story Property
- Furnished
- Ceiling Fan
- Blinds
- Smart Home
- Washer
Kitchen
- Eat-In Kitchen
- Self-Cleaning Oven
- Gas Range
- Microwave
- Ice Maker
- Dishwasher
- Quartz Countertops
- Disposal
Bedrooms and Bathrooms
- 2 Bedrooms
- Walk-In Closet
- 2 Full Bathrooms
Utilities
- Central Heating and Cooling System
- Programmable Thermostat
Additional Features
- ENERGY STAR Qualified Appliances
- 4,356 Sq Ft Lot
Listing and Financial Details
- Tenant pays for air conditioning, cable TV, electricity, gas, insurance, trash collection, telephone, water
- Available 11/10/25
Community Details
Recreation
- Trails
Pet Policy
- Pets allowed on a case-by-case basis
Additional Features
- Phase I Pv Twnhms Subdivision
- Shops
Map
Source: Northwest Arkansas Board of REALTORS®
MLS Number: 1327465
- 4625 S 47th St
- 4621 S 47th St
- 4603 S 47th St
- 4619 S 47th St
- 4601 S 47th St
- 4613 S 47th St
- 4605 S 47th St
- 4617 S 47th St
- 1.45AC W Pleasant Grove Rd
- 4414 Hillside Dr
- 4409 W Hillside Dr
- 27 La Quinta Ct
- 5305 S 44th Place
- 8 W Prairie Dunes Ct
- 1 S Saint Andrews Dr
- 4 W Colonial Dr
- 5183 W Pauline Whitaker Pkwy
- 1 W Colonial Dr
- 5606 S 46th St
- 4101 Champions Dr
- 4604 S 53rd St
- 5050 W Highland Knolls Rd
- 29 W La Quinta Ct
- 5 S Prairie Dunes Dr
- 3 W Prairie Dunes Ct
- 5100 W Park Ave
- 5100 W Park Ave Unit ID1237871P
- 2507 Greensway Rd
- 5217 S 62nd St
- 3708 S 38th St
- 3050 W Berkeley Ave Unit ID1221933P
- 2808 S 28th Place
- 5505 W Northgate Rd
- 5106 S Sloan Cir
- 2308 S 31st Place
- 6505 Coat Bridge
- 6502 Hearth Falls Dr Unit ID1221804P
- 2612 S Everest Ave
- 6508 Stone Lake Dr Unit ID1221824P
- 6615 W Valley View Rd
