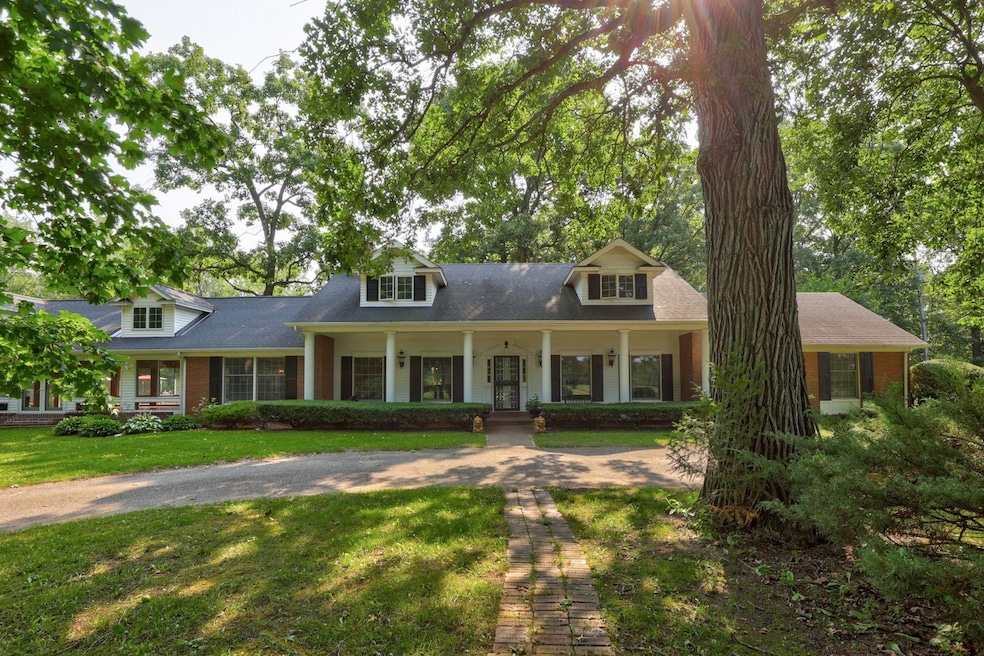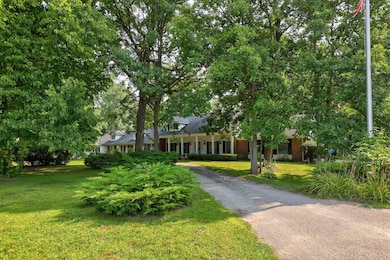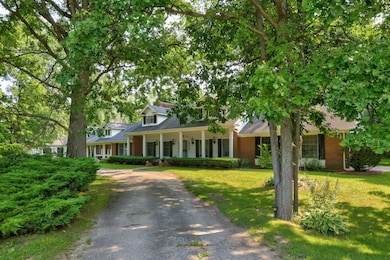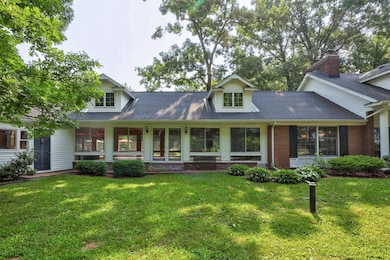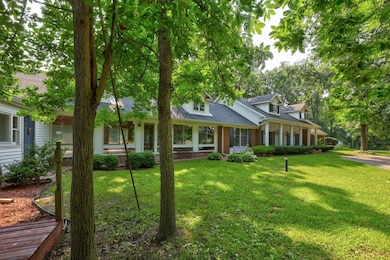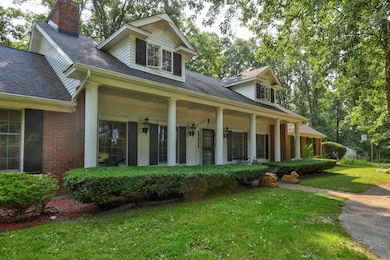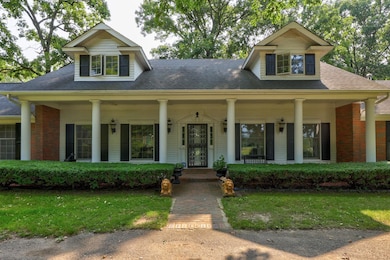4705 Weiss Rd Frankenmuth, MI 48734
Estimated payment $3,013/month
Highlights
- Colonial Architecture
- Deck
- Wooded Lot
- List Elementary Rated A
- Wood Burning Stove
- Wood Flooring
About This Home
Nestled in the serene landscape of Frankenmuth Township, this stately 5,912-square-foot residence offers unparalleled privacy and historical charm. With the home situated on 5 acres at the end of a quiet road, this property is a sanctuary of tranquility. Timeless character is throughout. The original brick home offers 4 spacious bedrooms including a primary bedroom with wood burning stove, 2 full bathrooms, elegant marble flooring, and four natural burning fireplaces, located in the family room, enclosed patio room, the formal living room, and the great room. The large kitchen, that opens to the family room complete with a central island, is perfect for culinary adventures, while the expansive great room provides the ideal space for recreation and entertainment. The main level includes laundry, storage and an office that can also be used as a library or first-floor bedroom. Double doors from the great room open to a large, paved outdoor patio, seamlessly blending indoor and outdoor living. The patio is a perfect spot for relaxation, offering a picturesque view of the surrounding natural pond. A breezeway, equipped with a convenient half bath, connects the main house to the additional manufactured living space that includes three bedrooms, two full bathrooms, a kitchen, dining area, and living room, making it ideal for extended family or guests. The property also features a partial basement and insulated two-car garage, ensuring comfort and convenience throughout the seasons. Quiet, peaceful, and full of potential, this expansive estate awaits your vision. Buyer to have first option to purchase additional 1 acre parcel on the NW corner of property. New parcel ID# pending. Additional 13.95 acres also available.
Listing Agent
Century 21 Signature - Frankenmuth License #SBR-6501253176 Listed on: 08/21/2024

Home Details
Home Type
- Single Family
Est. Annual Taxes
Year Built
- Built in 1973
Lot Details
- 5 Acre Lot
- Lot Dimensions are 671x1332
- Street terminates at a dead end
- Rural Setting
- Wooded Lot
Parking
- 2 Car Attached Garage
Home Design
- Colonial Architecture
- Brick Exterior Construction
- Slab Foundation
- Wood Siding
- Vinyl Siding
Interior Spaces
- 5,912 Sq Ft Home
- 2-Story Property
- Ceiling Fan
- Fireplace
- Wood Burning Stove
- Great Room
- Living Room
- Formal Dining Room
- Den
Kitchen
- Oven or Range
- Microwave
- Dishwasher
Flooring
- Wood
- Carpet
- Ceramic Tile
Bedrooms and Bathrooms
- 5 Bedrooms
- Main Floor Bedroom
Laundry
- Dryer
- Washer
Basement
- Sump Pump
- Block Basement Construction
- Crawl Space
- Basement Window Egress
Outdoor Features
- Deck
- Patio
- Shed
- Breezeway
- Porch
Utilities
- Forced Air Heating System
- Heating System Uses Propane
- Electric Water Heater
- Septic Tank
Listing and Financial Details
- Assessor Parcel Number 14-11-6-17-4005-001
Map
Home Values in the Area
Average Home Value in this Area
Tax History
| Year | Tax Paid | Tax Assessment Tax Assessment Total Assessment is a certain percentage of the fair market value that is determined by local assessors to be the total taxable value of land and additions on the property. | Land | Improvement |
|---|---|---|---|---|
| 2025 | $7,713 | $324,200 | $0 | $0 |
| 2024 | $2,331 | $313,800 | $0 | $0 |
| 2023 | $2,220 | $299,900 | $0 | $0 |
| 2022 | $6,662 | $257,100 | $0 | $0 |
| 2021 | $6,082 | $233,200 | $0 | $0 |
| 2020 | $5,951 | $217,800 | $0 | $0 |
| 2019 | $5,677 | $197,900 | $0 | $0 |
| 2018 | $1,936 | $190,400 | $0 | $0 |
| 2017 | $5,005 | $195,500 | $0 | $0 |
| 2016 | $4,964 | $183,400 | $0 | $0 |
| 2014 | -- | $178,700 | $0 | $156,700 |
| 2013 | -- | $174,900 | $0 | $0 |
Property History
| Date | Event | Price | List to Sale | Price per Sq Ft |
|---|---|---|---|---|
| 12/14/2025 12/14/25 | Price Changed | $449,900 | -10.0% | $76 / Sq Ft |
| 08/22/2025 08/22/25 | Price Changed | $499,900 | 0.0% | $85 / Sq Ft |
| 08/22/2025 08/22/25 | For Sale | $499,900 | -28.6% | $85 / Sq Ft |
| 08/20/2025 08/20/25 | Off Market | $699,900 | -- | -- |
| 06/18/2025 06/18/25 | Price Changed | $699,900 | -10.3% | $118 / Sq Ft |
| 04/11/2025 04/11/25 | Price Changed | $779,900 | -11.4% | $132 / Sq Ft |
| 02/19/2025 02/19/25 | Price Changed | $879,900 | -2.2% | $149 / Sq Ft |
| 10/21/2024 10/21/24 | Price Changed | $899,900 | -8.1% | $152 / Sq Ft |
| 08/21/2024 08/21/24 | For Sale | $979,000 | -- | $166 / Sq Ft |
Purchase History
| Date | Type | Sale Price | Title Company |
|---|---|---|---|
| Deed | -- | -- |
Source: Michigan Multiple Listing Service
MLS Number: 50152900
APN: 14116174005001
- 5400 Maple Rd
- 0 W Tuscola Rd Unit 50182343
- 10487 Roedel Rd
- 2 Wilshire Dr Unit A4
- 9495 Bender Rd
- V/L S Dehmel Rd
- 249 Churchgrove Rd
- 622 W Schleier St
- 68 Pine Grove Dr
- 456 Groveland Dr
- 11 Cambridge Park
- 53 Pine Grove Dr
- 5 Mission Ridge
- 4140 S Gera Rd
- 5885 McGrandy Rd
- 640 Heine St
- 10 Harlan Ct
- 113 Beyerlein St
- 000 W Tuscola St
- 5205 Baker Rd
- 3148 E Moore Rd
- 1850 Squire Dr
- 2780 Williamson Rd
- 3670 Hess Ave
- 3650 Hess Ave
- 12 Brookwood Ln S
- 12513 Church St
- 1932 Lowell Ave Unit Upper Unit
- 113 Parkside Ct
- 518 Thompson St
- 107 S Washington Ave
- 721 N Hamilton St
- 1009 N Webster St
- 1021 Ames St Unit 2
- 2262 S Hamilton St
- 1721 Mershon St
- 1807 Union Ave
- 2021 Grout St
- 3093 N Michigan Ave Unit Condo#3
- 1907 N Charles St
