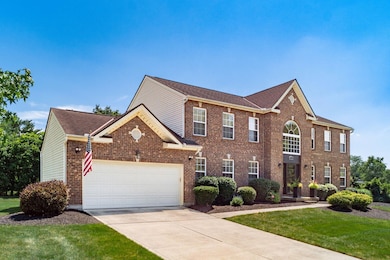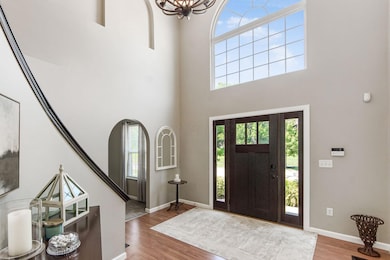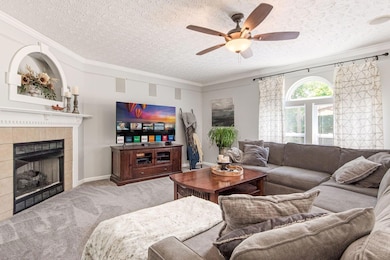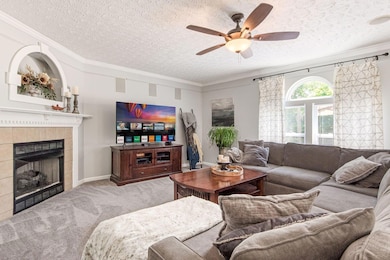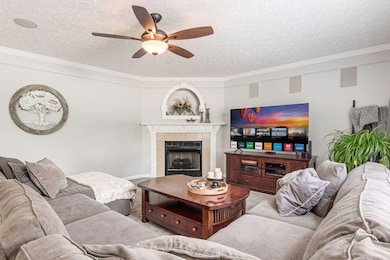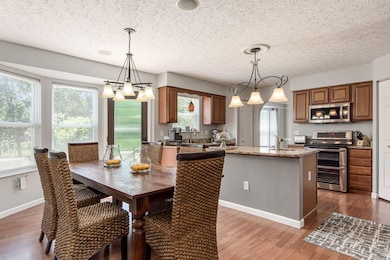
48 Heathermere Dr Galena, OH 43021
Estimated payment $3,453/month
Total Views
112
4
Beds
3.5
Baths
3,232
Sq Ft
$163
Price per Sq Ft
Highlights
- Very Popular Property
- 2 Car Attached Garage
- Central Air
- Big Walnut Intermediate School Rated A-
- Patio
- Hot Water Heating System
About This Home
This home is located at 48 Heathermere Dr, Galena, OH 43021 and is currently priced at $528,000, approximately $163 per square foot. This property was built in 2004. 48 Heathermere Dr is a home located in Delaware County with nearby schools including Big Walnut Elementary School, Big Walnut Intermediate School, and Big Walnut Middle School.
Home Details
Home Type
- Single Family
Est. Annual Taxes
- $6,337
Year Built
- Built in 2004
Lot Details
- 0.48 Acre Lot
- Irrigation
Parking
- 2 Car Attached Garage
Home Design
- Brick Exterior Construction
- Block Foundation
Interior Spaces
- 3,232 Sq Ft Home
- 2-Story Property
- Family Room
- Laundry on main level
- Basement
Bedrooms and Bathrooms
- 4 Bedrooms
Outdoor Features
- Patio
Utilities
- Central Air
- Heating System Uses Gas
- Hot Water Heating System
Community Details
- Property has a Home Owners Association
- Association Phone (614) 408-3210
- Heathermere Ho Assoc HOA
Listing and Financial Details
- Assessor Parcel Number 417-430-08-002-000
Map
Create a Home Valuation Report for This Property
The Home Valuation Report is an in-depth analysis detailing your home's value as well as a comparison with similar homes in the area
Home Values in the Area
Average Home Value in this Area
Tax History
| Year | Tax Paid | Tax Assessment Tax Assessment Total Assessment is a certain percentage of the fair market value that is determined by local assessors to be the total taxable value of land and additions on the property. | Land | Improvement |
|---|---|---|---|---|
| 2024 | $6,337 | $152,220 | $27,830 | $124,390 |
| 2023 | $6,187 | $152,220 | $27,830 | $124,390 |
| 2022 | $4,760 | $101,400 | $21,000 | $80,400 |
| 2021 | $4,738 | $101,400 | $21,000 | $80,400 |
| 2020 | $4,767 | $101,400 | $21,000 | $80,400 |
| 2019 | $4,518 | $91,950 | $17,500 | $74,450 |
| 2018 | $4,266 | $91,950 | $17,500 | $74,450 |
| 2017 | $3,706 | $79,940 | $14,000 | $65,940 |
| 2016 | $3,348 | $79,940 | $14,000 | $65,940 |
| 2015 | $3,367 | $79,940 | $14,000 | $65,940 |
| 2014 | $3,487 | $79,940 | $14,000 | $65,940 |
| 2013 | $3,737 | $79,940 | $14,000 | $65,940 |
Source: Public Records
Property History
| Date | Event | Price | Change | Sq Ft Price |
|---|---|---|---|---|
| 07/17/2025 07/17/25 | For Sale | $528,000 | -- | $163 / Sq Ft |
Source: Columbus and Central Ohio Regional MLS
Purchase History
| Date | Type | Sale Price | Title Company |
|---|---|---|---|
| Sheriffs Deed | $221,000 | Chicago Title | |
| Warranty Deed | $277,800 | Chicago Title |
Source: Public Records
Mortgage History
| Date | Status | Loan Amount | Loan Type |
|---|---|---|---|
| Open | $292,000 | New Conventional | |
| Closed | $256,000 | New Conventional | |
| Closed | -- | No Value Available | |
| Closed | $216,500 | New Conventional | |
| Closed | $172,968 | New Conventional | |
| Closed | $25,000 | Credit Line Revolving | |
| Closed | $176,800 | Purchase Money Mortgage | |
| Previous Owner | $279,000 | Unknown | |
| Previous Owner | $277,710 | Purchase Money Mortgage |
Source: Public Records
Similar Homes in the area
Source: Columbus and Central Ohio Regional MLS
MLS Number: 225026469
APN: 417-430-08-002-000
Nearby Homes
- 195 N Walnut St
- 465 Hawking Dr
- 735 Zoar St
- 1693 S Galena Rd
- 670 Sunbury Meadows Dr
- 922 Admiral Dr
- 252 Butterfly Dr
- 260 River Birch Dr
- 185 Saffron Dr
- 0 Sunbury Rd Unit 211005528
- 220 River Birch Dr
- 329 River Birch Dr
- 210 River Birch Dr
- 210 River Birch Dr
- 210 River Birch Dr
- 210 River Birch Dr
- 210 River Birch Dr
- 210 River Birch Dr
- 210 River Birch Dr
- 210 River Birch Dr
- 872 Mill Stone Dr
- 502 Milldam Dr
- 340 Frontier Way
- 888 Callaway Ln
- 1088 Castor Dr
- 150 Reed Way
- 7800 District Crossing Dr
- 166 Carlton Manor Dr
- 8466 Northpoint Dr
- 8408 Northpoint Dr
- 8376 Northpoint Dr
- 8346 Northpoint Dr
- 8330 Northpoint Dr
- 5385 Genoa Farms Blvd
- 8284 Northpoint Dr
- 8276 Northpoint Dr
- 8268 Northpoint Dr
- 865 Northstar Flats Dr
- 7125 Sea Breeze Dr W
- 7205 Northlake Summit Dr

