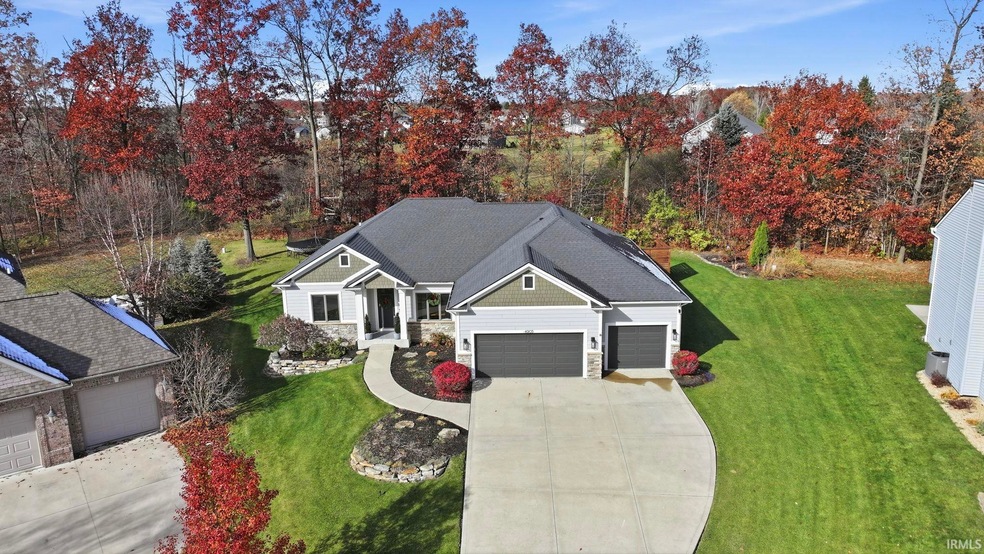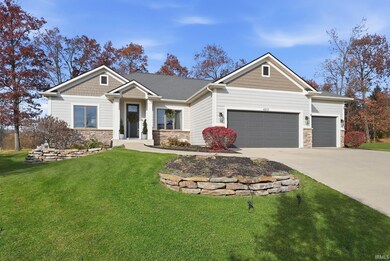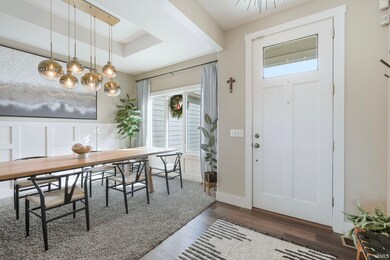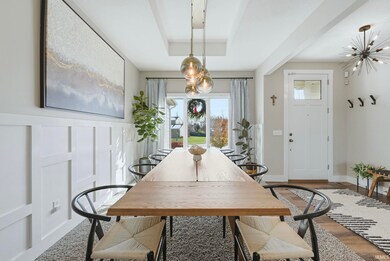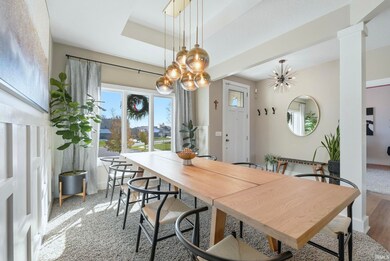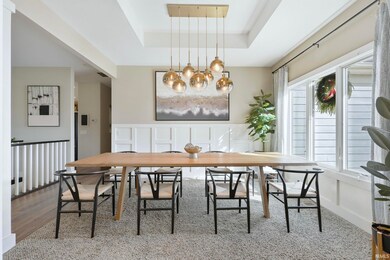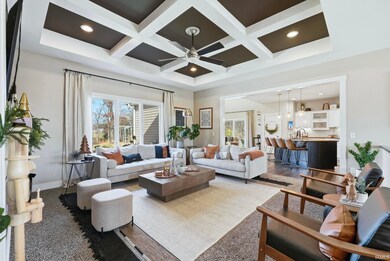4905 Primitivo Pass Fort Wayne, IN 46845
Estimated payment $3,717/month
Highlights
- Partially Wooded Lot
- Cathedral Ceiling
- 3 Car Attached Garage
- Cedar Canyon Elementary School Rated A-
- 2 Fireplaces
- 1-Story Property
About This Home
*Contingent first right of refusal offer accepted, still showing for non-contingent offers!* Welcome to this stunning CUSTOM BUILT RANCH on a BASEMENT that blends timeless craftsmanship with modern elegance. With over 4,300 sq ft of beautifully finished space, this split 5-bedroom, 3.5-bath home offers both luxury and livability. Step inside and be wowed by the intricate COFFERED CEILINGS in the living room, a cathedral ceiling in the hearth room, and a FLOOR TO CEILING STONE FIREPLACE that makes a bold statement. OVERSIZED WINDOWS flood the home with natural light and frame the breathtaking wooded backdrop, making you feel truly immersed in nature. The open-concept kitchen is an ENTERTAINER'S DREAM complete with GRANITE counters, a LARGE ISLAND, and ample storage for gatherings of any size. The primary suite is a true retreat featuring a two-story walk-in closet, a WALK IN TILED SHOWER with dual shower heads, and plumbing ready for Jack-and-Jill sinks. Two additional bedrooms on the main level share their own Jack-and-Jill bath, offering comfort and convenience for family or guests. Downstairs, the FULL DAYLIGHT BASEMENT expands your living space even further with a CUSTOM BUILT BAR featuring elegant cabinetry, shelving, accent lighting, and a sink perfect for entertaining or relaxing. Step outside to your private BACKYARD OASIS, complete with patio decor, a custom privacy slat wall, and a basketball pad, all surrounded by a serene tree line view that delivers peaceful, picturesque moments year-round. ALL STAINLESS STEEL KITCHEN APPLIANCES STAY! With an EXCEPTIONAL offer some of the following items may be negotiated and/or sold: basketball hoop, hot tub, playset, projector, projector screen, theatre room chairs, trampoline, govee light. The only thing scary about this house is missing out on getting it!
Home Details
Home Type
- Single Family
Est. Annual Taxes
- $5,077
Year Built
- Built in 2012
Lot Details
- 0.29 Acre Lot
- Lot Dimensions are 106 x 46 x 130 x 24
- Partially Wooded Lot
Parking
- 3 Car Attached Garage
Home Design
- Brick Exterior Construction
- Vinyl Construction Material
Interior Spaces
- 1-Story Property
- Cathedral Ceiling
- 2 Fireplaces
Bedrooms and Bathrooms
- 5 Bedrooms
Finished Basement
- Basement Fills Entire Space Under The House
- 1 Bathroom in Basement
- 2 Bedrooms in Basement
- Natural lighting in basement
Schools
- Cedar Canyon Elementary School
- Maple Creek Middle School
- Carroll High School
Utilities
- Forced Air Heating and Cooling System
- Heating System Uses Gas
Community Details
- Sorrento Subdivision
Listing and Financial Details
- Assessor Parcel Number 02-02-25-201-009.000-057
Map
Home Values in the Area
Average Home Value in this Area
Tax History
| Year | Tax Paid | Tax Assessment Tax Assessment Total Assessment is a certain percentage of the fair market value that is determined by local assessors to be the total taxable value of land and additions on the property. | Land | Improvement |
|---|---|---|---|---|
| 2024 | $4,925 | $621,700 | $57,000 | $564,700 |
| 2023 | $4,900 | $603,900 | $57,000 | $546,900 |
| 2022 | $4,488 | $546,200 | $57,000 | $489,200 |
| 2021 | $4,200 | $482,000 | $57,000 | $425,000 |
| 2020 | $4,046 | $450,500 | $57,000 | $393,500 |
| 2019 | $4,121 | $444,800 | $57,000 | $387,800 |
| 2018 | $3,514 | $380,000 | $57,000 | $323,000 |
| 2017 | $3,017 | $317,100 | $57,000 | $260,100 |
| 2016 | $3,084 | $316,900 | $57,000 | $259,900 |
| 2014 | $3,078 | $307,800 | $57,000 | $250,800 |
| 2013 | $2,990 | $299,000 | $53,100 | $245,900 |
Property History
| Date | Event | Price | List to Sale | Price per Sq Ft | Prior Sale |
|---|---|---|---|---|---|
| 11/15/2025 11/15/25 | Pending | -- | -- | -- | |
| 10/29/2025 10/29/25 | For Sale | $625,000 | +14.5% | $145 / Sq Ft | |
| 03/01/2022 03/01/22 | Sold | $546,000 | -1.6% | $126 / Sq Ft | View Prior Sale |
| 01/31/2022 01/31/22 | For Sale | $555,000 | +54.2% | $129 / Sq Ft | |
| 01/05/2018 01/05/18 | Sold | $359,900 | 0.0% | $83 / Sq Ft | View Prior Sale |
| 12/11/2017 12/11/17 | Pending | -- | -- | -- | |
| 11/11/2017 11/11/17 | For Sale | $359,900 | -- | $83 / Sq Ft |
Purchase History
| Date | Type | Sale Price | Title Company |
|---|---|---|---|
| Warranty Deed | -- | Titan Title Services Llc | |
| Corporate Deed | -- | Titan Title Services Llc |
Mortgage History
| Date | Status | Loan Amount | Loan Type |
|---|---|---|---|
| Previous Owner | $219,900 | New Conventional | |
| Previous Owner | $47,000 | Balloon |
Source: Indiana Regional MLS
MLS Number: 202543840
APN: 02-02-25-201-009.000-057
- 13307 Dolcetto Cove
- 4326 Hatcher Pass
- 4221 Cordell Cove
- 5432 Argiano Crossing
- 4318 Hatcher Pass
- 5101 Chablis Ct
- 5132 Union Chapel Rd
- 13335 Passerine Blvd
- 6030 Arvada Way
- 0 Hickory Ln
- 6070 Arvada Way
- 161 Tumbling Stone Ct
- 13991 Elderflower Cove
- 12985 Passerine Blvd
- 6161 Bateleur Ct
- 4121 Norarrow Dr
- 4321 Norarrow Dr
- 3077 Leon Cove
- 2877 Leon Cove
- 11427 Red Fern Place
