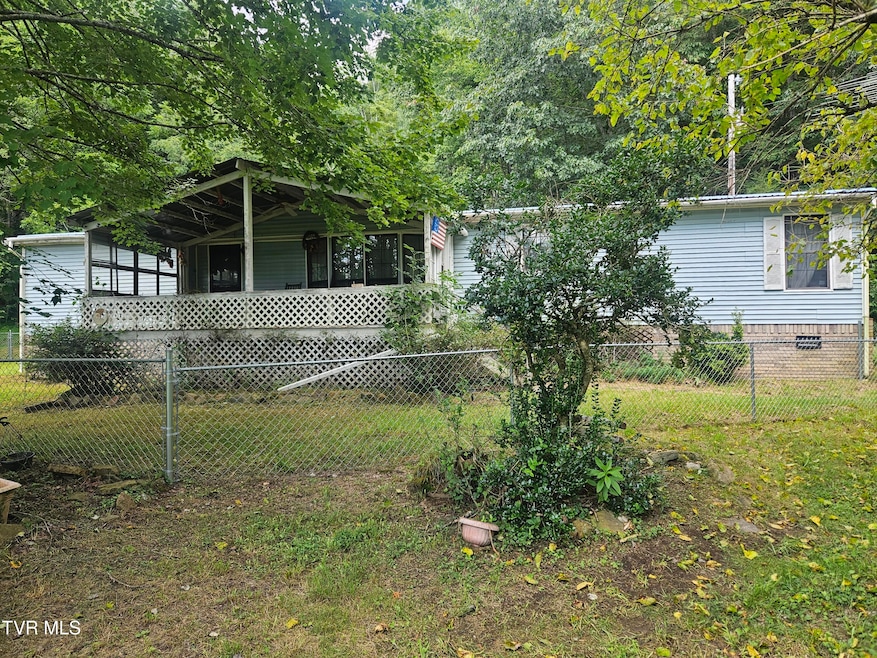
4916 Jasper Rd Duffield, VA 24244
Estimated payment $857/month
Highlights
- Hot Property
- 44.9 Acre Lot
- No HOA
- Barn
- Partially Wooded Lot
- Front Porch
About This Home
Looking for a place to start a farm, privacy, a home or place to hunt? Here you will see beautiful mature trees, pasture land, abundance of wildlife with a creek. On property is a spacious 3 bedroom, 2 bath manufactured home, barn and outbuildings in need of TLC sitting on 44.90 sprawling acres +/-. Photos of inside of the home are to come.
Call your favorite agent to schedule your private showing. This one will not last long. Property is being sold as is where is and sellers will not make repairs. All Information within is provided as a courtesy and is obtained from tax records, third party. Buyer and buyer agent to verify for omissions and errors.
Property Details
Home Type
- Manufactured Home
Est. Annual Taxes
- $717
Year Built
- Built in 1987
Lot Details
- 44.9 Acre Lot
- Back and Front Yard Fenced
- Privacy Fence
- Level Lot
- Partially Wooded Lot
- Property is in below average condition
Home Design
- Block Foundation
- Wood Walls
- Metal Roof
- Vinyl Siding
Interior Spaces
- 1,848 Sq Ft Home
- 1-Story Property
- Paneling
- Ceiling Fan
- Living Room with Fireplace
- Crawl Space
- Range
Flooring
- Carpet
- Vinyl
Bedrooms and Bathrooms
- 3 Bedrooms
- Walk-In Closet
- 2 Full Bathrooms
- Bathtub
- Oversized Bathtub in Primary Bathroom
Laundry
- Laundry Room
- Dryer
- Washer
Parking
- Carport
- Gravel Driveway
Outdoor Features
- Patio
- Shed
- Front Porch
Schools
- Dryden Elementary School
- Pennington Middle School
- Lee Co High School
Farming
- Barn
- Pasture
Mobile Home
- Manufactured Home
Utilities
- Cooling Available
- Heating System Uses Wood
- Heat Pump System
- Well
- Septic Tank
- Fiber Optics Available
- Phone Available
Community Details
- No Home Owners Association
- Not Listed Subdivision
Listing and Financial Details
- Assessor Parcel Number 40-(2)-3
Map
Home Values in the Area
Average Home Value in this Area
Tax History
| Year | Tax Paid | Tax Assessment Tax Assessment Total Assessment is a certain percentage of the fair market value that is determined by local assessors to be the total taxable value of land and additions on the property. | Land | Improvement |
|---|---|---|---|---|
| 2024 | $717 | $96,900 | $38,300 | $58,600 |
| 2023 | $600 | $96,900 | $38,300 | $58,600 |
| 2022 | $600 | $96,900 | $38,300 | $58,600 |
| 2021 | $600 | $96,900 | $38,300 | $58,600 |
| 2020 | $600 | $162,200 | $38,300 | $123,900 |
| 2019 | $600 | $96,900 | $38,300 | $58,600 |
| 2018 | $600 | $96,900 | $38,300 | $58,600 |
| 2017 | $600 | $96,900 | $38,300 | $58,600 |
| 2016 | $600 | $96,900 | $38,300 | $58,600 |
| 2015 | -- | $90,800 | $38,300 | $52,500 |
| 2013 | -- | $90,800 | $38,300 | $52,500 |
Property History
| Date | Event | Price | Change | Sq Ft Price |
|---|---|---|---|---|
| 08/09/2025 08/09/25 | For Sale | $145,500 | -- | $79 / Sq Ft |
Purchase History
| Date | Type | Sale Price | Title Company |
|---|---|---|---|
| Gift Deed | -- | None Available |
Similar Homes in Duffield, VA
Source: Tennessee/Virginia Regional MLS
MLS Number: 9984287
APN: 40-(2)-3
- 314 Observation Dr
- Tbd Paradise Lot 14 Dr
- Tbd Paradise Lot 15 Dr
- Tbd Majestic Lot 12 Dr
- Tbd Majestic Lot 13 Dr
- Tbd Majestic Lot 2 Dr
- Tbd Majestic Lot 8 Dr
- Tbd Majestic Lot 1 Dr
- Tbd Purple Glory Lot 7 Dr
- Tbd Purple Glory Dr
- Tbd Majestic Lot 3 Dr
- Tbd Purple Glory Lot 6 Dr
- Tbd Parmont Lot 4 Dr
- 304 Tunnel Dr
- 186 Blair Rd
- 0 Blair Rd
- 1297 Dry Creek Rd
- 442 Murphy Hobbs Rd
- 430 Arrowhead Rd
- 641 Dryden Heights Dr
- 40656 W Morgan Ave Unit 201
- 203 Shavers Ford Rd
- 106 Fairview Ave Unit Several
- 130 Magnolia Ave
- 734 Ordnance Dr
- 230 Silver Lake Rd
- 232 Reed Hollow Rd Unit 2
- 1000 University Blvd
- 1401 University Blvd
- 1504 Quartz Place
- 1531 Woodland Ave Unit 3
- 320 May Ave
- 141 Franklin St
- 567 Lovedale Dr Unit 567
- 455 W Sullivan St
- 117 Coley St
- 818 Oak St
- 650 N Wilcox Dr
- 801 E Main St
- 1920 Bowater Dr






