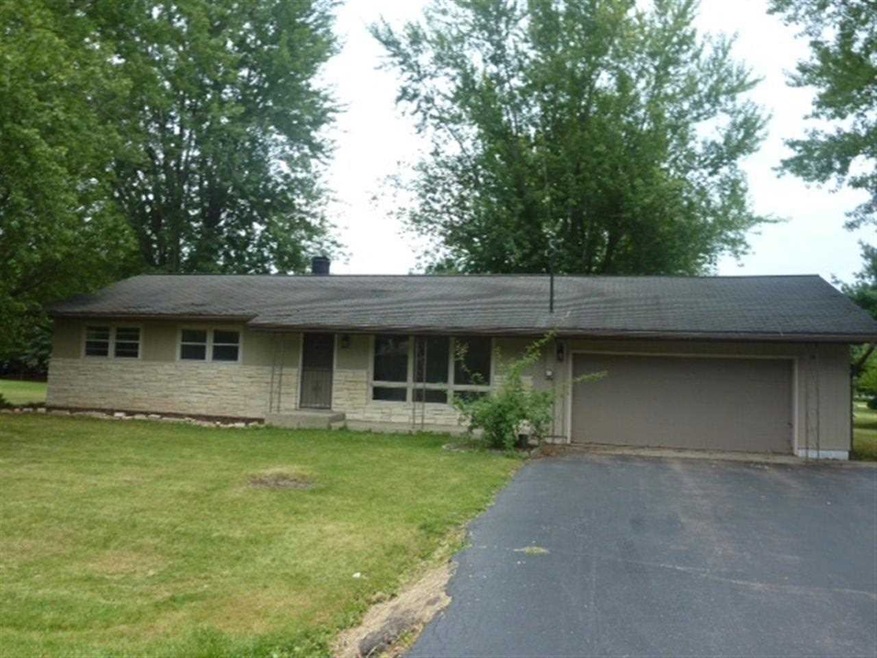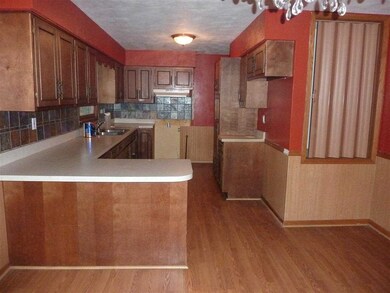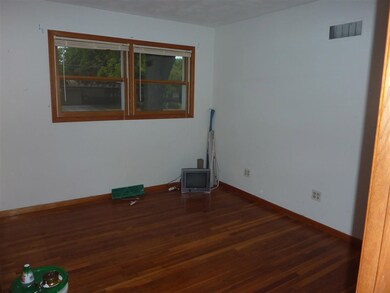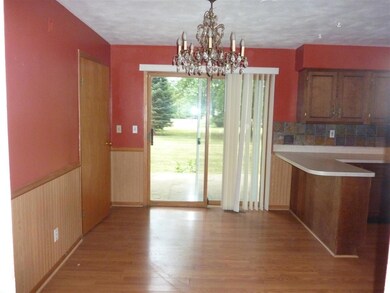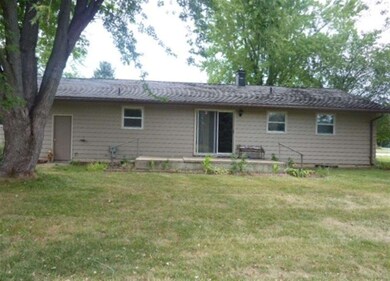
Estimated Value: $198,000 - $232,000
Highlights
- Ranch Style House
- Forced Air Heating and Cooling System
- Senior Tax Exemptions
- Mary Morgan Elementary School Rated A
About This Home
As of August 2014Great 3 bedroom with river access. Newer CA, septic and well. Amazing yard. Interior freshly painted.
Last Agent to Sell the Property
Bradley Auker
DICKERSON & NIEMAN License #475070408 Listed on: 09/16/2013
Home Details
Home Type
- Single Family
Est. Annual Taxes
- $2,890
Year Built
- Built in 1976
Lot Details
- 0.5 Acre Lot
Home Design
- Ranch Style House
- Shingle Roof
- Siding
Interior Spaces
- 1,232 Sq Ft Home
- Basement Fills Entire Space Under The House
- Gas Range
Bedrooms and Bathrooms
- 3 Bedrooms
Parking
- 2 Car Garage
- Driveway
Schools
- Byron Elementary School
- Byron Middle School
- Byron High School 9-12
Utilities
- Forced Air Heating and Cooling System
- Well
- Gas Water Heater
- Septic System
Listing and Financial Details
- Senior Tax Exemptions
Ownership History
Purchase Details
Home Financials for this Owner
Home Financials are based on the most recent Mortgage that was taken out on this home.Purchase Details
Home Financials for this Owner
Home Financials are based on the most recent Mortgage that was taken out on this home.Purchase Details
Similar Homes in Byron, IL
Home Values in the Area
Average Home Value in this Area
Purchase History
| Date | Buyer | Sale Price | Title Company |
|---|---|---|---|
| Kusnierz Chris | $215,000 | None Available | |
| Peterson Ralph M | $45,000 | -- | |
| Banweg Anna R | -- | -- | |
| Banweg Anna R | -- | -- |
Mortgage History
| Date | Status | Borrower | Loan Amount |
|---|---|---|---|
| Open | Kusnierz Chris | $177,000 | |
| Previous Owner | Peterson Ralph M | $72,000 | |
| Previous Owner | Banweg Anna R | $10,208 | |
| Previous Owner | Roberts David | $79,200 |
Property History
| Date | Event | Price | Change | Sq Ft Price |
|---|---|---|---|---|
| 08/29/2014 08/29/14 | Sold | $90,000 | -30.5% | $73 / Sq Ft |
| 08/04/2014 08/04/14 | Pending | -- | -- | -- |
| 09/16/2013 09/16/13 | For Sale | $129,500 | -- | $105 / Sq Ft |
Tax History Compared to Growth
Tax History
| Year | Tax Paid | Tax Assessment Tax Assessment Total Assessment is a certain percentage of the fair market value that is determined by local assessors to be the total taxable value of land and additions on the property. | Land | Improvement |
|---|---|---|---|---|
| 2024 | $4,193 | $61,718 | $12,273 | $49,445 |
| 2023 | $2,022 | $58,672 | $11,667 | $47,005 |
| 2022 | $3,221 | $42,897 | $10,820 | $32,077 |
| 2021 | $2,907 | $37,636 | $10,358 | $27,278 |
| 2020 | $2,646 | $36,898 | $10,155 | $26,743 |
| 2019 | $2,665 | $35,736 | $9,835 | $25,901 |
| 2018 | $2,656 | $34,813 | $9,581 | $25,232 |
| 2017 | $2,603 | $34,813 | $9,581 | $25,232 |
| 2016 | $2,538 | $34,174 | $9,405 | $24,769 |
| 2015 | $3,298 | $30,368 | $9,105 | $21,263 |
| 2014 | $3,238 | $45,144 | $9,105 | $36,039 |
| 2013 | $2,888 | $45,725 | $9,222 | $36,503 |
Agents Affiliated with this Home
-
B
Seller's Agent in 2014
Bradley Auker
DICKERSON & NIEMAN
-
NON-NWIAR Member
N
Buyer's Agent in 2014
NON-NWIAR Member
NorthWest Illinois Alliance of REALTORS®
(815) 395-6776
Map
Source: NorthWest Illinois Alliance of REALTORS®
MLS Number: 201306123
APN: 05-29-477-003
- 8560 N Hales Corner Rd
- 00 E Ashelford Dr
- 00 E Ashelford Dr Unit LOT 8
- 217 E 3rd St
- 215 E 3rd St
- 130 E 5th St
- 420 N Chestnut St
- 000 N Kishwaukee Rd Lot Unit WP004
- 8890 Hales Corner Rd Rd
- 3894 E Whippoorwill Ln
- 0 N Kishwaukee Rd Lot Unit WP001
- 00 N Kishwaukee Rd Lot Unit WP002
- 8504 Byron Hills Ct
- 6760 N Summit Dr
- 8561 Verde Ct
- 8666 Riverview Dr
- 8530 N Kishwaukee Rd
- 8703 Glacier Dr
- 8703 N Glacier Dr
- 000 N Kishwaukee Rd
- 4969 E Ashelford Dr
- 000 Ashelford Dr ( 5ac
- 000 Ashelford (3) Dr
- 4961 E Ashelford Dr
- 4956 E Lawnside Dr
- 4953 E Ashelford Dr
- 4952 E Lawnside Dr
- 4966 E Ashelford Dr
- 4958 E Ashelford Dr
- 4951 E Ashelford Dr
- 4939 E Ashelford Dr
- 4960 E Lawnside Dr
- 8091 N Ryan Cir
- 8092 N Ryan Cir
- 4986 E Ashelford Dr
- 4936 E Ashelford Dr
- 4962 E Lawnside Dr
- 4968 E Ashelford Dr
- 4992 E Ashelford Dr
- 4949 E Lawnside Dr
