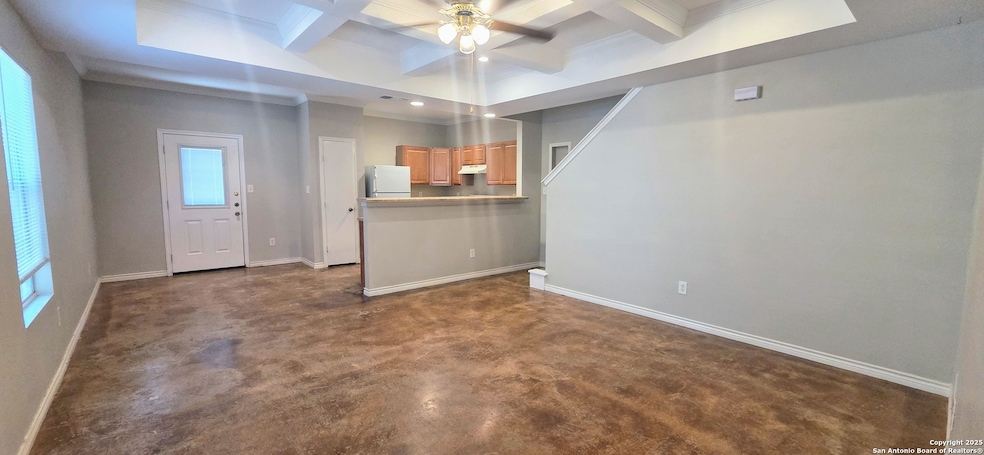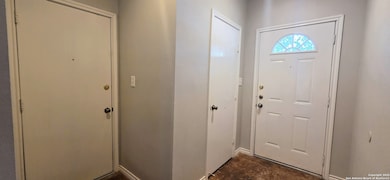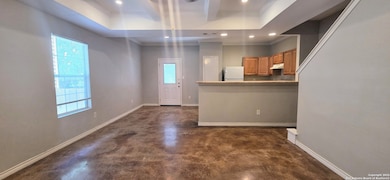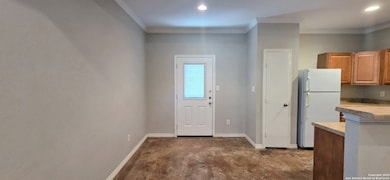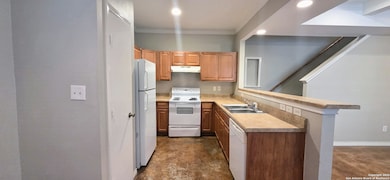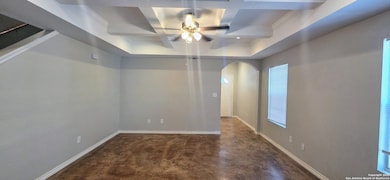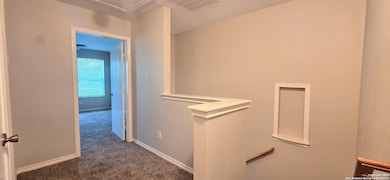5003 Summit Pass Unit 4 San Antonio, TX 78229
Dreamhill Neighborhood
3
Beds
2.5
Baths
1,266
Sq Ft
0.28
Acres
Highlights
- 1 Car Attached Garage
- Ceiling Fan
- Concrete Flooring
- Central Heating and Cooling System
About This Home
3 Bedroom TOWNHOUSE located off Summit Pkwy and Loop 410. Small, private backyard and one-car attached garage. Stained concrete flooring throughout the first floor. Open kitchen and living room. All 3 bedrooms upstairs. Full size washer & dryer connections in garage. Tenant responsible for all utilities. A Sorry, no broken leases, no evictions. Income must be 3 times rent. Please review rental criteria.
Home Details
Home Type
- Single Family
Year Built
- Built in 2008
Lot Details
- 0.28 Acre Lot
Home Design
- Slab Foundation
- Composition Roof
- Stucco
Interior Spaces
- 1,266 Sq Ft Home
- 2-Story Property
- Ceiling Fan
- Window Treatments
Kitchen
- Stove
- Dishwasher
- Disposal
Flooring
- Carpet
- Concrete
Bedrooms and Bathrooms
- 3 Bedrooms
Laundry
- Laundry in Garage
- Washer Hookup
Parking
- 1 Car Attached Garage
- Garage Door Opener
Schools
- Glenoaks Elementary School
- Neff Pat Middle School
- Homes Oliv High School
Utilities
- Central Heating and Cooling System
- Electric Water Heater
- Cable TV Available
Community Details
- The Gardens At The Summit Subdivision
Listing and Financial Details
- Rent includes noinc
- Assessor Parcel Number 164670020130
- Seller Concessions Not Offered
Map
Source: San Antonio Board of REALTORS®
MLS Number: 1884499
Nearby Homes
- 4835 Newcome Dr
- 6619 Honey Hill
- 4714 Newcome Dr
- 5214 King George Dr
- 4719 Allegheny Dr
- 6500 Honey Hill
- 4627 Lyceum Dr
- 6810 Dorothy Louise Dr
- 4814 Fairford Dr
- 6405 Honey Hill
- 4542 Lyceum Dr
- 4938 Fairford Dr
- 5019 Northfield Dr
- 5510 Keystone
- 5515 W Rolling Ridge Dr
- 7119 Snowden Crest
- 4426 Newcome Dr
- 4850 Shadydale Dr
- 4722 Hollyridge Dr
- 7203 Snowden Crest
- 5006 Summit Pass Unit 3
- 4914 Chedder Dr
- 4923 Ali Ave Unit 1
- 4911 Ali Ave Unit 4
- 4907 Ali Ave
- 4903 Ali Ave Unit 2
- 4818 Cambray Dr
- 6614 Madeleine Dr
- 6503 Honey Hill
- 4619 Cambray Dr
- 5303 Charter Oak Dr
- 4614 Allegheny Dr
- 5100 NW Loop 410
- 5111 Glen Ridge Dr
- 4542 Lyceum Dr
- 7026 Wurzbach Rd
- 4819 Betty Lou Dr
- 4827 Betty Lou Dr
- 6302 Madeleine Dr
- 7110 Wurzbach Rd
