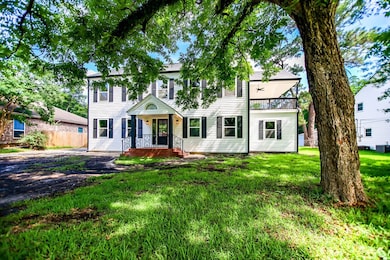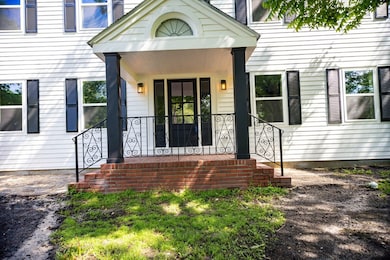
508 Jefferson Lufkin, OK 74904
Estimated payment $3,099/month
Highlights
- Traditional Architecture
- Main Floor Primary Bedroom
- 2 Car Detached Garage
- Cathedral Ceiling
- No HOA
- Front Porch
About This Home
A Rare, Reimagined Masterpiece in the Heart of Lufkin: 3000+ sq ft home situated on nearly half an acre, this four-bedroom, three and half-bathroom estate has been completely rebuilt from the studs out, offering a blend of historical elegance and modern luxury. Reimagined with the finest materials, finishes, and craftsmanship. The home showcases new floors throughout, seamless walls accented with custom crown molding and baseboards. Two exquisite gas fireplaces—bring warmth and ambiance. Behind the walls, new plumbing, electrical wiring, fixtures, and two HVAC systems. New Hardie board siding and windows on home and garage. The oversized kitchen boasts in size with all new appliances, new tankless water heater, new roof on home and garage. Downstairs mother in law suite, upper level master bedroom with 20x20 covered balcony. With anticipation the home is awaiting the fortunate new owners to call this their next home! Discounted financing rate with preferred lender.
Listing Agent
Superior Realty and Investments Brokerage Phone: 9364650323 License #TREC #0772206 Listed on: 05/30/2025
Home Details
Home Type
- Single Family
Est. Annual Taxes
- $4,021
Year Built
- Built in 1939
Lot Details
- 0.45 Acre Lot
- Chain Link Fence
Parking
- 2 Car Detached Garage
- Open Parking
Home Design
- Traditional Architecture
- Pillar, Post or Pier Foundation
- Composition Roof
- Concrete Siding
- HardiePlank Type
Interior Spaces
- 3,110 Sq Ft Home
- 2-Story Property
- Cathedral Ceiling
- Ceiling Fan
- Gas Fireplace
- Fire and Smoke Detector
Kitchen
- Oven
- Cooktop
- Dishwasher
- Disposal
Flooring
- Tile
- Vinyl
Bedrooms and Bathrooms
- 4 Bedrooms
- Primary Bedroom on Main
Outdoor Features
- Patio
- Front Porch
Utilities
- Cooling System Powered By Gas
- Forced Air Heating and Cooling System
- Cable TV Available
Community Details
- No Home Owners Association
Map
Home Values in the Area
Average Home Value in this Area
Property History
| Date | Event | Price | Change | Sq Ft Price |
|---|---|---|---|---|
| 07/18/2025 07/18/25 | Price Changed | $499,000 | -9.1% | $160 / Sq Ft |
| 07/09/2025 07/09/25 | Price Changed | $549,000 | -3.5% | $177 / Sq Ft |
| 06/20/2025 06/20/25 | Price Changed | $569,000 | -5.0% | $183 / Sq Ft |
| 05/30/2025 05/30/25 | For Sale | $599,000 | -- | $193 / Sq Ft |
Similar Homes in Lufkin, OK
Source: Lufkin Association of REALTORS®
MLS Number: 5104979
- 802 Abney Ave Unit D
- 300 S John Redditt Dr
- 2101 Palmore Rd
- 901 Crooked Creek Dr
- 706 Henderson St
- 3205 Old Union Rd
- 224 Bluebird Ln Unit 224
- 404 Brown Rd
- 103 Shady Bend Dr
- 2605 S 1st St
- 3200 Daniel McCall Dr
- 3000 S 1st St
- 110 Champions Dr
- 300 Champions Dr
- 8280 Tx-103
- 353 Fm 1475
- 4028 Western Oak St
- 710 Lock St
- 3413 E Main St
- 14087 Fm 225






