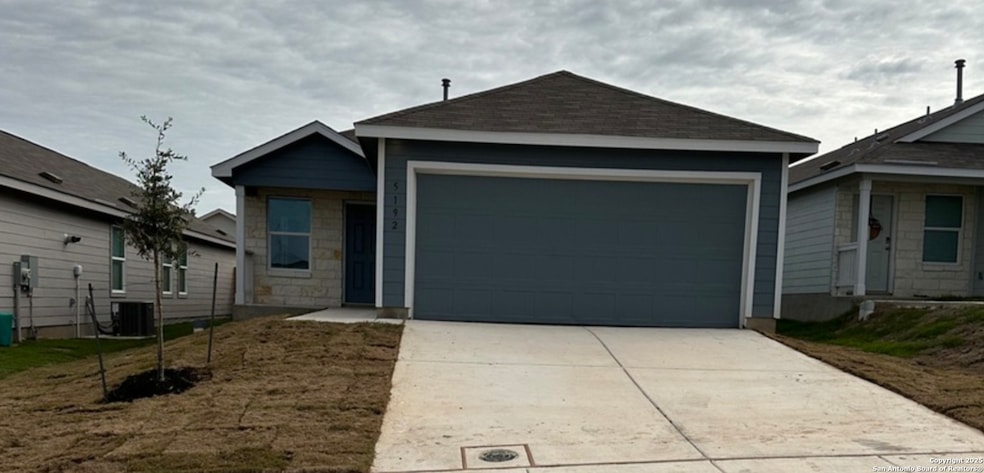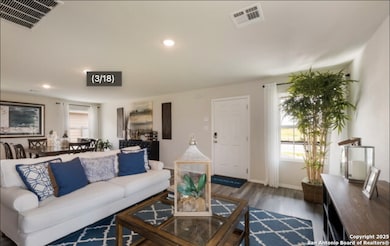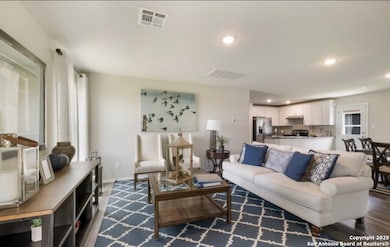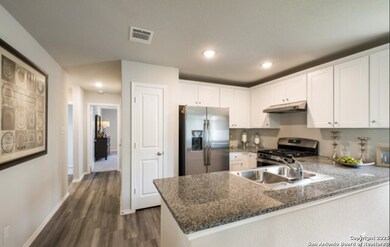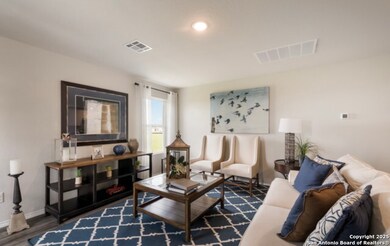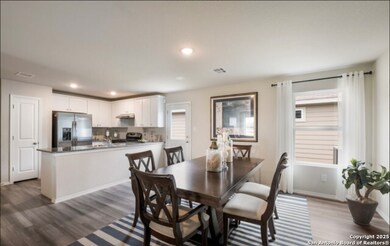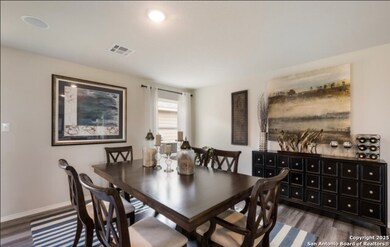5192 Fowler Crescent Converse, TX 78109
East San Antonio NeighborhoodHighlights
- Solid Surface Countertops
- Walk-In Closet
- Carpet
- 2 Car Attached Garage
- Central Heating and Cooling System
- 1-Story Property
About This Home
This single-level home showcases a spacious open floor-plan shared between the kitchen, dining area and family room for easy entertaining. An owner's suite enjoys a private location in a rear corner of the home, accompanied by an en-suite bathroom and walk-in closet. There are two secondary bedrooms along the side of the home. Come and see! Tenants enrolled in Residents Benefit Package (RBP), $30.00/mo; Admin Fee (one-time), $99.00
Listing Agent
Matthew Perez
Hecht Real Estate Group Listed on: 04/08/2025
Home Details
Home Type
- Single Family
Est. Annual Taxes
- $5,146
Year Built
- Built in 2023
Lot Details
- 4,792 Sq Ft Lot
Home Design
- Slab Foundation
- Composition Roof
- Roof Vent Fans
Interior Spaces
- 1,440 Sq Ft Home
- 1-Story Property
- Window Treatments
- Fire and Smoke Detector
Kitchen
- <<selfCleaningOvenToken>>
- Stove
- Ice Maker
- Dishwasher
- Solid Surface Countertops
- Disposal
Flooring
- Carpet
- Vinyl
Bedrooms and Bathrooms
- 3 Bedrooms
- Walk-In Closet
- 2 Full Bathrooms
Laundry
- Laundry on main level
- Washer Hookup
Parking
- 2 Car Attached Garage
- Garage Door Opener
Schools
- Heritage Middle School
- E Central High School
Utilities
- Central Heating and Cooling System
- Heating System Uses Natural Gas
Community Details
- Built by Lennar
- Knox Ridge Subdivision
Listing and Financial Details
- Rent includes amnts
- Assessor Parcel Number 050896260380
Map
Source: San Antonio Board of REALTORS®
MLS Number: 1856755
APN: 05089-626-0380
- 3919 Maiden Way
- 7938 Sterling Manor
- 8059 Interstate 10 E
- 4015 Giverny Ct
- 4018 Matson Manor
- 7951 Brinson Ct
- 8207 Chasemont Ct
- 7631 Sterling Manor
- 4002 Winterfell Pass
- 8116 Chasemont Ct
- 7714 Palomino Cove
- 3863 Snowbird
- 7702 Stable View
- 7606 Palomino Cove
- 2922 Mancini Way
- I-10 and Minnie St
- I-10 and Minnie St
- I-10 and Minnie St
- I-10 and Minnie St
- 4326 Safe Harbor
- 4002 Maiden Way
- 7931 Sterling Manor
- 4026 Maiden Way
- 8132 Chasemont Ct
- 9030 Trumpet Cir
- 3716 Colemans Run
- 8410 Sea Rim
- 3914 Colemans Run
- 4039 Mistflower Dr
- 7532 Rose Robin Run Ct
- 9003 Trumpet Cir
- 8510 Trumpet Cir
- 4618 Stallion Cove
- 7422 Summer Blossom Ct
- 7715 Burro Bend
- 8538 Snakeweed Dr
- 4822 Appaloosa Run
- 7243 Celestial Moon
- 7311 Capricorn Way
- 7711 Caballo Canyon
