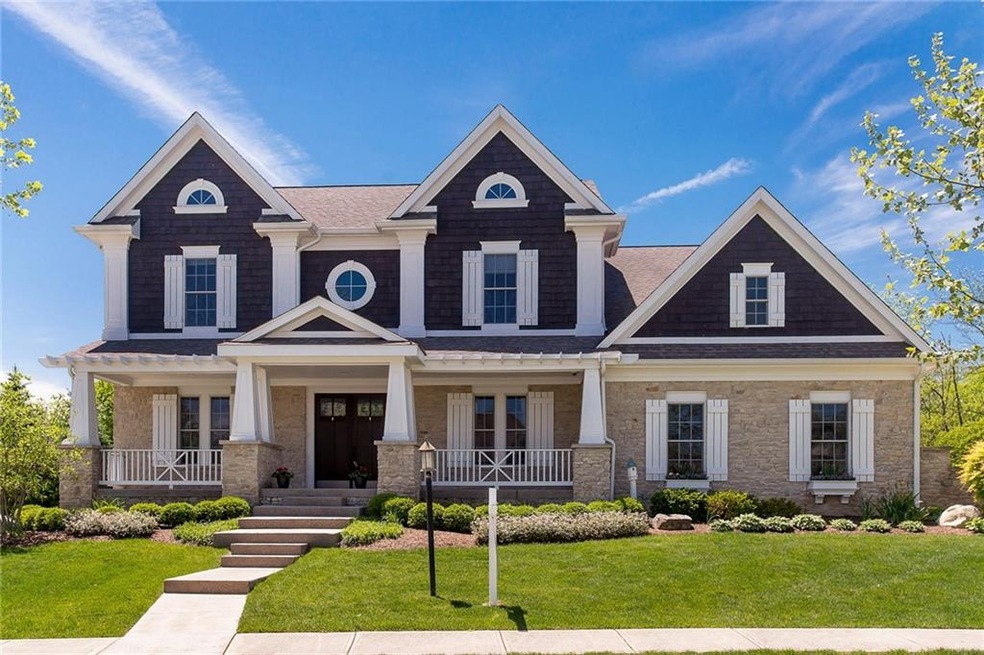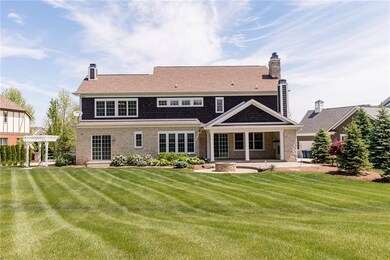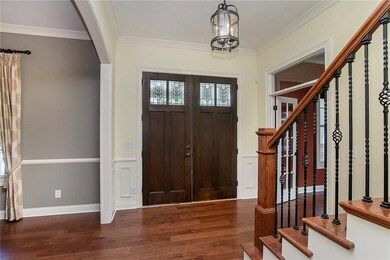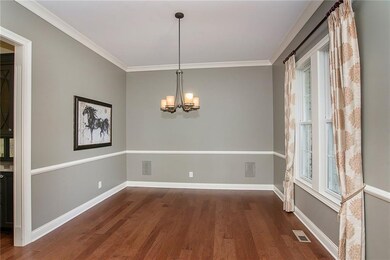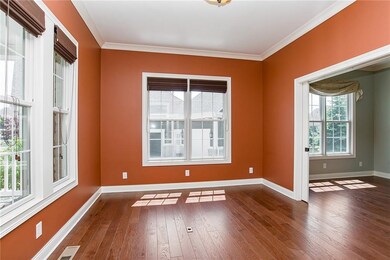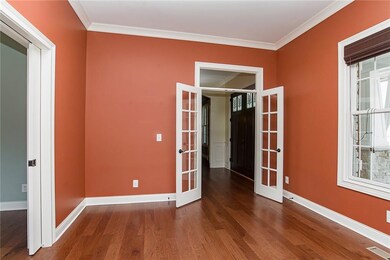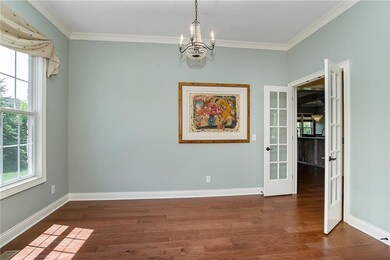
5331 Randolph Crescent Dr Carmel, IN 46033
East Carmel NeighborhoodEstimated Value: $1,031,000 - $1,215,000
Highlights
- 0.78 Acre Lot
- Family Room with Fireplace
- Covered patio or porch
- Cherry Tree Elementary School Rated A
- Vaulted Ceiling
- Tray Ceiling
About This Home
As of August 2017Gorgeous craftsman style home w/ incredible amenities! Exterior boasts front and back covered porches plus gorgeous rear patio w/fire pit to enjoy the largest lot in Grandin Hall. Inside features a gourmet custom kitchen, top of the line appliances, main floor guest room, upper master suite w/ adjoining living area, plus custom lower level w/ full kitchen, wine cellar, theater space, and bunk room. New hardwood floors, carpeting, and speakers throughout, plus 4-car garage.
Last Agent to Sell the Property
CENTURY 21 Scheetz License #RB14050125 Listed on: 05/16/2017

Home Details
Home Type
- Single Family
Est. Annual Taxes
- $7,596
Year Built
- Built in 2008
Lot Details
- 0.78 Acre Lot
- Sprinkler System
Home Design
- Shingle Siding
- Concrete Perimeter Foundation
- Stone
Interior Spaces
- 2-Story Property
- Woodwork
- Tray Ceiling
- Vaulted Ceiling
- Fireplace With Gas Starter
- Window Screens
- Family Room with Fireplace
- 4 Fireplaces
Kitchen
- Oven
- Gas Cooktop
- Microwave
- Dishwasher
- Wine Cooler
- Disposal
Bedrooms and Bathrooms
- 5 Bedrooms
- Walk-In Closet
Finished Basement
- Sump Pump
- Fireplace in Basement
- Basement Lookout
Home Security
- Security System Owned
- Fire and Smoke Detector
Parking
- Garage
- Driveway
Outdoor Features
- Covered patio or porch
Utilities
- Forced Air Heating and Cooling System
- Heating System Uses Gas
- Gas Water Heater
Community Details
- Association fees include insurance, maintenance, snow removal, trash
- Grandin Hall Subdivision
- Property managed by Grandin Hall HOA
Listing and Financial Details
- Assessor Parcel Number 291021023008000018
Ownership History
Purchase Details
Home Financials for this Owner
Home Financials are based on the most recent Mortgage that was taken out on this home.Purchase Details
Home Financials for this Owner
Home Financials are based on the most recent Mortgage that was taken out on this home.Purchase Details
Home Financials for this Owner
Home Financials are based on the most recent Mortgage that was taken out on this home.Similar Homes in the area
Home Values in the Area
Average Home Value in this Area
Purchase History
| Date | Buyer | Sale Price | Title Company |
|---|---|---|---|
| Raines Carl W | -- | Meridian Title Corp | |
| Raines Carl W | -- | None Available | |
| Tobias Eric M | -- | Chicago Title Masters | |
| The Estridge Group Inc | -- | None Available |
Mortgage History
| Date | Status | Borrower | Loan Amount |
|---|---|---|---|
| Open | Raines Jill M | $700,000 | |
| Closed | Raines Carl W | $600,000 | |
| Previous Owner | Tobias Eric M | $406,000 | |
| Previous Owner | Tobias Eric M | $417,000 | |
| Previous Owner | Tobias Eric M | $551,250 | |
| Previous Owner | The Estridge Group Inc | $5,000,000 |
Property History
| Date | Event | Price | Change | Sq Ft Price |
|---|---|---|---|---|
| 08/28/2017 08/28/17 | Sold | $800,000 | -3.0% | $114 / Sq Ft |
| 07/31/2017 07/31/17 | Pending | -- | -- | -- |
| 05/16/2017 05/16/17 | For Sale | $825,000 | -- | $118 / Sq Ft |
Tax History Compared to Growth
Tax History
| Year | Tax Paid | Tax Assessment Tax Assessment Total Assessment is a certain percentage of the fair market value that is determined by local assessors to be the total taxable value of land and additions on the property. | Land | Improvement |
|---|---|---|---|---|
| 2024 | $10,341 | $870,200 | $318,500 | $551,700 |
| 2023 | $10,341 | $876,200 | $318,500 | $557,700 |
| 2022 | $9,581 | $802,800 | $160,700 | $642,100 |
| 2021 | $7,466 | $655,700 | $160,700 | $495,000 |
| 2020 | $7,676 | $673,700 | $160,700 | $513,000 |
| 2019 | $7,712 | $676,800 | $161,000 | $515,800 |
| 2018 | $7,634 | $682,500 | $161,000 | $521,500 |
| 2017 | $13,192 | $649,300 | $161,000 | $488,300 |
| 2016 | $8,106 | $735,400 | $161,000 | $574,400 |
| 2014 | $7,271 | $663,000 | $117,700 | $545,300 |
| 2013 | $7,271 | $689,700 | $106,200 | $583,500 |
Agents Affiliated with this Home
-
Tina Smith

Seller's Agent in 2017
Tina Smith
CENTURY 21 Scheetz
(317) 339-6097
52 in this area
177 Total Sales
-
Valerie McNerney

Seller Co-Listing Agent in 2017
Valerie McNerney
CENTURY 21 Scheetz
(317) 514-6921
16 in this area
78 Total Sales
-
Kimberly Troyer
K
Buyer's Agent in 2017
Kimberly Troyer
Berkshire Hathaway Home
30 Total Sales
Map
Source: MIBOR Broker Listing Cooperative®
MLS Number: MBR21485707
APN: 29-10-21-023-008.000-018
- 5419 Cayman Dr
- 5404 Cayman Dr
- 5268 Woodfield Dr N
- 5521 Salem Dr N
- 5682 Castor Way
- 14492 Cotswold Ln
- 1941 Spruce Dr
- 5422 Portman Dr
- 14018 Powder Dr
- 1051 Arrowwood Dr
- 5989 Ashmore Ln
- 897 Copperwood Dr
- 5251 Apache Moon
- 974 Arrowwood Dr
- 4227 Short Terrace
- 14931 W Black Wolf Run Dr
- 13248 Blacktern Way
- 5366 Laurel Crest Run
- 659 Carson Ct
- 5300 Veranda Dr
- 5331 Randolph Crescent Dr
- 5339 Randolph Crescent Dr
- 5319 Randolph Crescent Dr
- 5338 Randolph Crescent Dr
- 5352 Woodfield Dr N
- 5351 Randolph Crescent Dr
- 5340 Woodfield Dr N
- 5307 Randolph Crescent Dr
- 5326 Randolph Crescent Dr
- 5364 Woodfield Dr N
- 5350 Randolph Crescent Dr
- 5314 Randolph Crescent Dr
- 5328 Woodfield Dr N
- 5363 Randolph Crescent Dr
- 5372 Woodfield Dr N
- 5362 Randolph Crescent Dr
- 5361 S Grandin Hall Cir
- 5361 Woodfield Dr N
- 5373 S Grandin Hall Cir
- 5349 S Grandin Hall Cir
