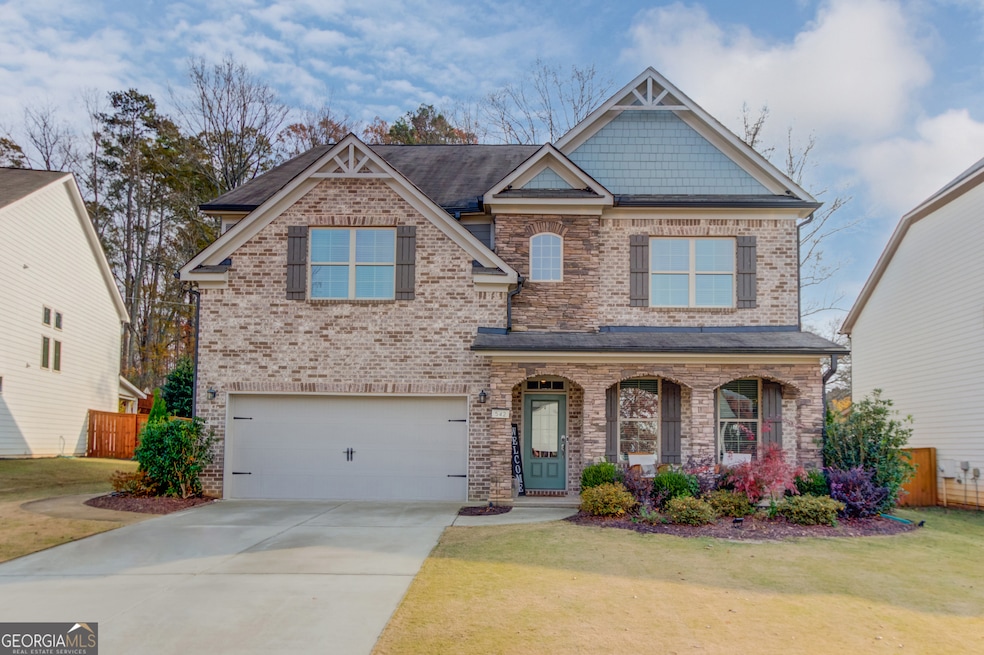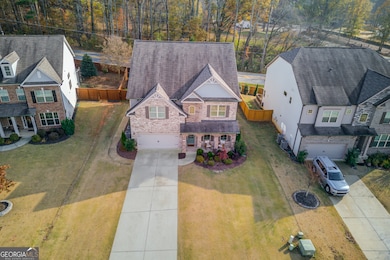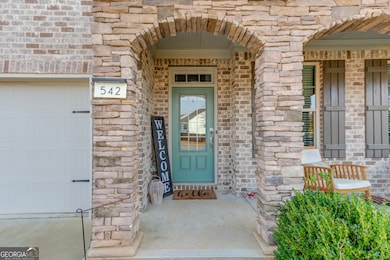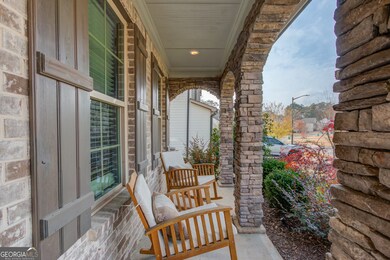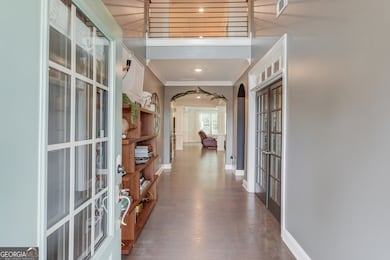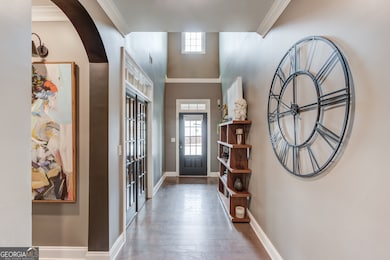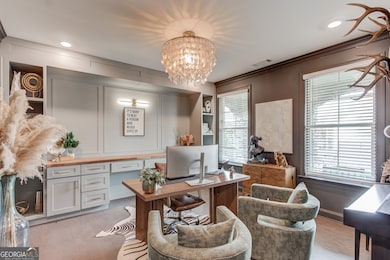542 Flyingbolt Run Canton, GA 30115
Union Hill NeighborhoodEstimated payment $4,440/month
Highlights
- Home Theater
- Home fronts a creek
- Craftsman Architecture
- Hickory Flat Elementary School Rated A
- Gated Community
- Clubhouse
About This Home
Located in the desirable Gated community of Falls of Hickory Flat, this stunning 5-bedroom, 4-bathroom (Jack and Jill) home offers the perfect blend of modern design and luxurious comfort on a cul de sac. The home office could also be a 5th bedroom. The two-story foyer welcomes you into an open-concept living space featuring an upgraded office with custom built-in cabinetry, designer fixtures, and accent walls throughout. The chef's kitchen is a true showpiece with quartz countertops, custom tile work on the island, and seamless flow into the dining room and family room with fireplace overlooking the backyard. Upstairs, all four bedrooms boast hardwood floors, walk-in closets, and custom trim, including an oversized master suite with sitting area, spa-like bath, soaking tub, and separate shower. A STUNNING theatre room with slat wall detail adds an elevated entertainment experience. Outdoor living is equally impressive with extended concrete, a covered patio, and a new retaining wall with privacy accent features, perfect for gatherings year-round. With the extended garage for storage and golf cart space, plus access to top-rated schools, this home combines elegance, functionality, and community living at its finest. This home is located within the Falls of Hickory Flat swim tennis side, so easy access around the corner. A MUST SEE location near shopping. LOCATION LOCATION LOCATION Located in the desirable Gated community of Falls of Hickory Flat, this stunning 4-bedroom, 4-bathroom home offers the perfect blend of modern design and luxurious comfort on a cul de sac. The two-story foyer welcomes you into an open-concept living space featuring an upgraded office with custom built-in cabinetry, designer fixtures, and accent walls throughout. The chef's kitchen is a true showpiece with quartz countertops, custom tile work on the island, and seamless flow into the dining room and family room with fireplace overlooking the backyard. Upstairs, all four bedrooms boast hardwood floors, walk-in closets, and custom trim, including an oversized master suite with sitting area, spa-like bath, soaking tub, and separate shower. A STUNNING theatre room with slat wall detail adds an elevated entertainment experience. Outdoor living is equally impressive with extended concrete, a covered patio, and a new retaining wall with privacy accent features, perfect for gatherings year-round. With the extended garage for storage and golf cart space, plus access to top-rated schools, this home combines elegance, functionality, and community living at its finest. This home is located within the Falls of Hickory Flat swim tennis side, so easy access around the corner. A MUST SEE location near shopping. LOCATION LOCATION LOCATION Just 20 Minutes to Alpharetta, Milton, Canton, Woodstock and Cumming.
Home Details
Home Type
- Single Family
Est. Annual Taxes
- $6,551
Year Built
- Built in 2020
Lot Details
- 8,712 Sq Ft Lot
- Home fronts a creek
- Wood Fence
- Back Yard Fenced
- Private Lot
- Level Lot
HOA Fees
- $92 Monthly HOA Fees
Home Design
- Craftsman Architecture
- Contemporary Architecture
- Slab Foundation
- Composition Roof
- Concrete Siding
- Brick Front
Interior Spaces
- 3,706 Sq Ft Home
- 2-Story Property
- Wet Bar
- Bookcases
- Beamed Ceilings
- Tray Ceiling
- Double Pane Windows
- Family Room with Fireplace
- Formal Dining Room
- Home Theater
- Home Office
- Library
- Loft
- Bonus Room
- Sun or Florida Room
- Fire and Smoke Detector
- Laundry Room
Kitchen
- Breakfast Bar
- Walk-In Pantry
- Double Oven
- Cooktop
- Microwave
- Dishwasher
- Stainless Steel Appliances
- Kitchen Island
- Disposal
Flooring
- Wood
- Carpet
Bedrooms and Bathrooms
- Walk-In Closet
- Double Vanity
- Soaking Tub
Parking
- 2 Car Garage
- Parking Accessed On Kitchen Level
Schools
- Hickory Flat Elementary School
- Dean Rusk Middle School
- Sequoyah High School
Utilities
- Zoned Heating and Cooling
- Phone Available
- Cable TV Available
Community Details
Overview
- Association fees include swimming, tennis
- Falls Of Hickory Flat Subdivision
Recreation
- Tennis Courts
- Community Playground
- Community Pool
Additional Features
- Clubhouse
- Gated Community
Map
Home Values in the Area
Average Home Value in this Area
Tax History
| Year | Tax Paid | Tax Assessment Tax Assessment Total Assessment is a certain percentage of the fair market value that is determined by local assessors to be the total taxable value of land and additions on the property. | Land | Improvement |
|---|---|---|---|---|
| 2025 | $7,034 | $267,840 | $49,200 | $218,640 |
| 2024 | $6,482 | $249,440 | $49,200 | $200,240 |
| 2023 | $6,370 | $245,120 | $48,000 | $197,120 |
| 2022 | $4,896 | $186,280 | $37,600 | $148,680 |
| 2021 | $4,314 | $151,960 | $33,223 | $118,737 |
| 2020 | $3,839 | $135,120 | $34,000 | $101,120 |
| 2019 | $966 | $34,000 | $34,000 | $0 |
| 2018 | $972 | $34,000 | $34,000 | $0 |
| 2017 | $0 | $75,000 | $30,000 | $0 |
Property History
| Date | Event | Price | List to Sale | Price per Sq Ft | Prior Sale |
|---|---|---|---|---|---|
| 11/21/2025 11/21/25 | For Sale | $720,000 | +10.9% | $194 / Sq Ft | |
| 05/26/2023 05/26/23 | Sold | $649,000 | 0.0% | $185 / Sq Ft | View Prior Sale |
| 04/18/2023 04/18/23 | Pending | -- | -- | -- | |
| 04/13/2023 04/13/23 | For Sale | $649,000 | +70.8% | $185 / Sq Ft | |
| 05/11/2020 05/11/20 | Sold | $379,900 | -5.0% | $109 / Sq Ft | View Prior Sale |
| 04/13/2020 04/13/20 | Pending | -- | -- | -- | |
| 12/02/2019 12/02/19 | For Sale | $399,999 | -- | $114 / Sq Ft |
Purchase History
| Date | Type | Sale Price | Title Company |
|---|---|---|---|
| Warranty Deed | $649,000 | -- | |
| Warranty Deed | $379,900 | -- | |
| Limited Warranty Deed | $827,765 | -- |
Mortgage History
| Date | Status | Loan Amount | Loan Type |
|---|---|---|---|
| Open | $616,550 | New Conventional | |
| Previous Owner | $314,900 | New Conventional |
Source: Georgia MLS
MLS Number: 10647776
APN: 02N02D-00000-078-000
- 1510 Batesville Rd
- 437 Aristides Way
- 210 Birchin Dr
- 104 American Pharoah Way
- 301 Cochin Dr
- 942 Old Batesville Rd
- 101 Matthews Rd
- 7370 Hickory Flat Hwy
- 7618 Vaughn Rd
- 123 Owens Farm Ln Unit 12
- 233 Hickory Chase
- 324 Cherokee Station Cir
- 219 Orchards Cir
- 108 Hickory Run
- 354 Cherokee Station Cir
- 354 Cherokee Station Cir
- 3 Lots Village Ln
- 9 Lots Village Ln
- 104 Agnew Way
- 123 Village Pkwy
- 122 Village Pkwy
- 4400 Gabriel Blvd
- 313 Oak Hill Ln
- 241 Birchwood Row
- 4236 E Cherokee Dr
- 298 Carrington Way
- 300 Carrington Way
- 588 Dogwood Lake Trail Unit A
- 1120 Jennings Dr
- 6365 Union Hill Rd
- 4297 Earney Rd Unit 2
- 4297 Earney Rd
- 4297 Earney Rd Unit 1
- 284 Whitetail Cir
- 423 Royal Crescent Ln E
- 636 Royal Crest Ct
- 221 Cherokee Springs Way
- 306 Jason Ct Unit ID1234831P
