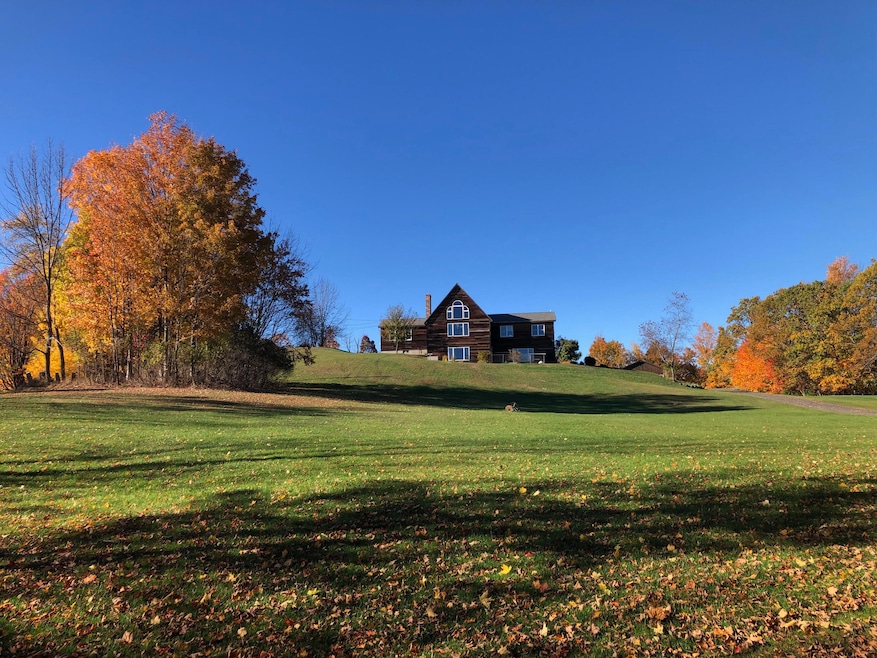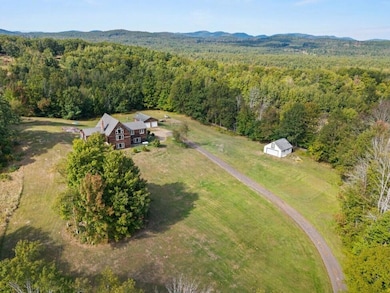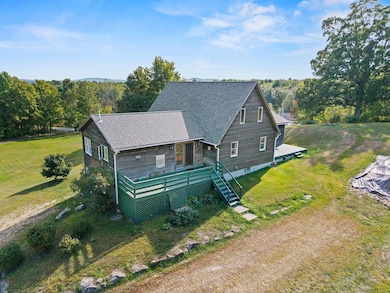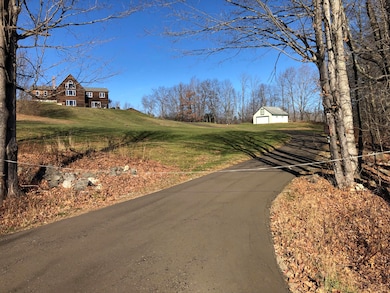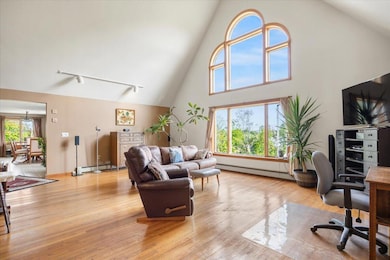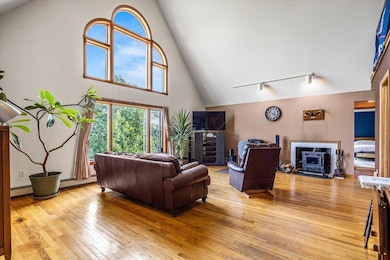545 Foss Rd Limerick, ME 04048
Estimated payment $3,487/month
Highlights
- View of Trees or Woods
- Deck
- Cathedral Ceiling
- 3.9 Acre Lot
- Contemporary Architecture
- Wood Flooring
About This Home
Unique Contemporary home with the potential for off grid / grid down living. The center of the home features a living room with beautiful hardwood floors, cathedral ceilings and large windows providing natural lighting. Behind the living room are two bedrooms with a shared full bathroom, and a stairway to the loft above. The loft is open & bright and can be used in a variety of ways. To the right of the living room is a spacious kitchen with tile flooring and an an island for additional seating, as well as a dining area. Great for entertaining! To the left of the living room is the master bedroom/bathroom with a door leading to a deck. The basement is unique as the beginnings of a 1BR apartment have been created! There are already 2x4 walls, plumbing, electrical wiring, heating system piping is run, and a shower in place. There's potential to finish up to 1,400 sq ft. With your finishing touches this could be a great in-law apt or guest suite. A new roof was installed in 2024. There are 2 wood stoves, 1 in LR and 1 in basement, for added warmth in the winter. Unobstructed southern exposure and hilltop location provide great opportunities for potential solar or wind power. The property has TWO 2-car garages, both have electricity. One garage has water and could be transformed into a guest house. In the spring/summer, enjoy the established, beautiful gardens. Invisible Fence pet containment around entire property. Only 16 miles to NH and 32 miles to Portland. The area offers kayaking, canoeing, camping and hiking. About a 1/4 mile away, enjoy fishing in the Little Ossipee River. This home is truly unique and shouldn't be missed!
Home Details
Home Type
- Single Family
Est. Annual Taxes
- $4,138
Year Built
- Built in 1990
Lot Details
- 3.9 Acre Lot
- Rural Setting
- Landscaped
- Open Lot
- Lot Has A Rolling Slope
Parking
- 4 Car Detached Garage
- Parking Storage or Cabinetry
Property Views
- Woods
- Mountain
Home Design
- Contemporary Architecture
- Wood Frame Construction
- Shingle Roof
- Wood Siding
- Clapboard
Interior Spaces
- 2,100 Sq Ft Home
- Cathedral Ceiling
- 1 Fireplace
Kitchen
- Electric Range
- Microwave
- Dishwasher
Flooring
- Wood
- Carpet
- Tile
Bedrooms and Bathrooms
- 3 Bedrooms
- Main Floor Bedroom
Laundry
- Dryer
- Washer
Unfinished Basement
- Basement Fills Entire Space Under The House
- Interior Basement Entry
- Natural lighting in basement
Outdoor Features
- Deck
Utilities
- No Cooling
- Hot Water Heating System
- Private Water Source
- Well
- Private Sewer
Community Details
- No Home Owners Association
Listing and Financial Details
- Tax Lot 1
- Assessor Parcel Number LIME-000052-000000-000001
Map
Home Values in the Area
Average Home Value in this Area
Tax History
| Year | Tax Paid | Tax Assessment Tax Assessment Total Assessment is a certain percentage of the fair market value that is determined by local assessors to be the total taxable value of land and additions on the property. | Land | Improvement |
|---|---|---|---|---|
| 2024 | $4,138 | $435,620 | $102,080 | $333,540 |
| 2023 | $4,118 | $270,905 | $59,750 | $211,155 |
| 2022 | $3,847 | $270,905 | $59,750 | $211,155 |
| 2021 | $3,598 | $216,724 | $47,800 | $168,924 |
| 2020 | $3,554 | $216,724 | $47,800 | $168,924 |
| 2019 | $3,413 | $216,724 | $47,800 | $168,924 |
| 2018 | $3,765 | $216,724 | $47,800 | $168,924 |
| 2017 | $3,413 | $216,724 | $47,800 | $168,924 |
| 2016 | $3,262 | $216,724 | $47,800 | $168,924 |
| 2015 | $3,164 | $216,724 | $47,800 | $168,924 |
| 2014 | $3,067 | $216,724 | $47,800 | $168,924 |
Property History
| Date | Event | Price | List to Sale | Price per Sq Ft |
|---|---|---|---|---|
| 09/18/2025 09/18/25 | For Sale | $595,000 | -- | $283 / Sq Ft |
Purchase History
| Date | Type | Sale Price | Title Company |
|---|---|---|---|
| Quit Claim Deed | -- | -- | |
| Foreclosure Deed | -- | -- |
Source: Maine Listings
MLS Number: 1638116
APN: LIME-000052-000000-000001
- 91 Patterson Rd
- 515 Range East Rd
- 0 Stone Hill Rd
- 44 Carroll Pit Rd
- 360 Bridge St
- 223 Bridge St
- 48 Elm St
- Lot 3C Bridge St
- 00 Bridge St
- 7 Echo Ln
- 38-25.2 0 Row Mowry Ln
- 36 Elm St
- 154 Staples Rd
- 585 Newfield Rd
- 590 Newfield Rd
- 50 Island Rd
- 55 Island Rd
- 33 Maple St
- 148 Washington St Unit A
- 350 Pine Springs Rd
- 40 Main St Unit B
- 40 Main St Unit B
- 40 Main St Unit A
- 40 Main St
- 40 Main St
- 71 Norton Ridge Rd
- 26 Hawthorne Rd Unit ID1255702P
- 38 Swamp Rd
- 60 Avery Rd
- 217 Bailey Rd
- 61 Hall Rd
- 3 George St Unit B
- 1 Ellsworth St
- 40 Turkey Ln Unit 2
- 24 Riverview St
- 6 Linden Ave
- 6 Mousam Ct
- 31 Shaw St Unit 31D Shaw St.
- 933 Main St
- 985 Main St Unit 985 Main
