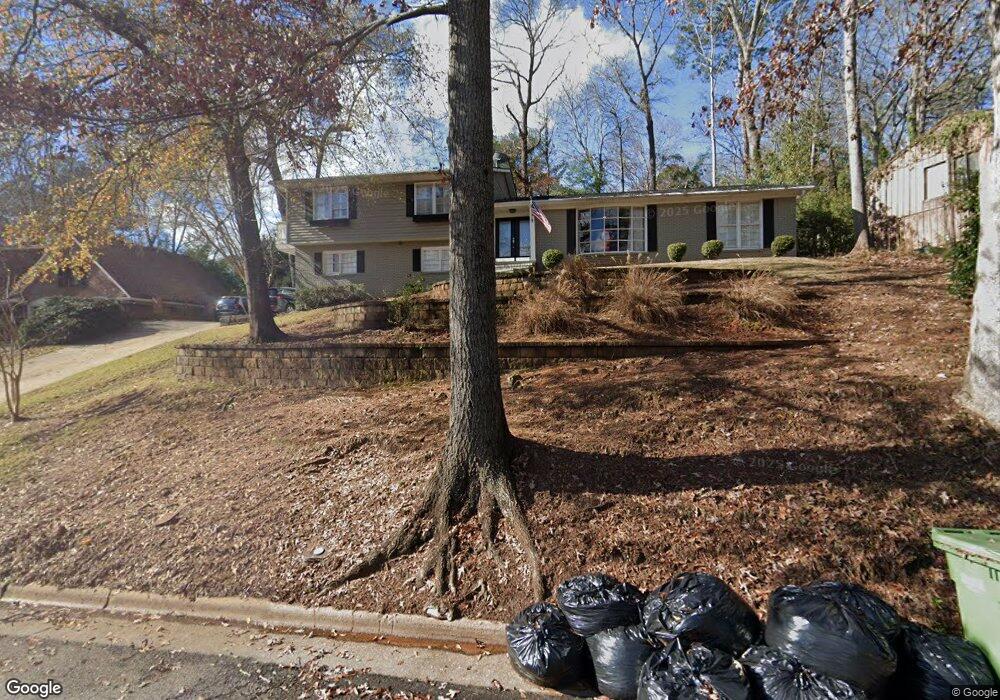5519 Roaring Branch Rd Columbus, GA 31904
Northern Columbus NeighborhoodEstimated Value: $394,000 - $419,000
4
Beds
4
Baths
2,976
Sq Ft
$136/Sq Ft
Est. Value
About This Home
This home is located at 5519 Roaring Branch Rd, Columbus, GA 31904 and is currently estimated at $405,725, approximately $136 per square foot. 5519 Roaring Branch Rd is a home located in Muscogee County with nearby schools including River Road Elementary School, Double Churches Middle School, and Northside High School.
Ownership History
Date
Name
Owned For
Owner Type
Purchase Details
Closed on
Apr 23, 2018
Sold by
Kasner Jason
Bought by
Mendiola Madelaine
Current Estimated Value
Home Financials for this Owner
Home Financials are based on the most recent Mortgage that was taken out on this home.
Original Mortgage
$169,141
Outstanding Balance
$123,027
Interest Rate
4.45%
Mortgage Type
New Conventional
Estimated Equity
$282,698
Purchase Details
Closed on
Jul 14, 2014
Sold by
Crockett Ethan D
Bought by
Kasner Jason and Kasner Dorothy
Purchase Details
Closed on
May 28, 2008
Sold by
White Todd and White Kristin
Bought by
Crockett Ethan D and Crockett Traci L
Home Financials for this Owner
Home Financials are based on the most recent Mortgage that was taken out on this home.
Original Mortgage
$266,320
Interest Rate
6%
Mortgage Type
FHA
Create a Home Valuation Report for This Property
The Home Valuation Report is an in-depth analysis detailing your home's value as well as a comparison with similar homes in the area
Home Values in the Area
Average Home Value in this Area
Purchase History
| Date | Buyer | Sale Price | Title Company |
|---|---|---|---|
| Mendiola Madelaine | $250,000 | -- | |
| Kasner Jason | $187,500 | -- | |
| Crockett Ethan D | $270,500 | None Available |
Source: Public Records
Mortgage History
| Date | Status | Borrower | Loan Amount |
|---|---|---|---|
| Open | Mendiola Madelaine | $169,141 | |
| Previous Owner | Crockett Ethan D | $266,320 |
Source: Public Records
Tax History Compared to Growth
Tax History
| Year | Tax Paid | Tax Assessment Tax Assessment Total Assessment is a certain percentage of the fair market value that is determined by local assessors to be the total taxable value of land and additions on the property. | Land | Improvement |
|---|---|---|---|---|
| 2025 | $3,425 | $133,376 | $28,748 | $104,628 |
| 2024 | $3,424 | $133,376 | $28,748 | $104,628 |
| 2023 | $2,751 | $128,660 | $28,748 | $99,912 |
| 2022 | $3,571 | $101,924 | $28,748 | $73,176 |
| 2021 | $3,564 | $100,676 | $28,748 | $71,928 |
| 2020 | $4,001 | $97,968 | $28,748 | $69,220 |
| 2019 | $4,014 | $97,968 | $28,748 | $69,220 |
| 2018 | $4,014 | $97,968 | $28,748 | $69,220 |
| 2017 | $4,027 | $97,968 | $28,748 | $69,220 |
| 2016 | $3,880 | $94,049 | $8,908 | $85,141 |
| 2015 | $3,098 | $75,000 | $8,908 | $66,092 |
| 2014 | $2,023 | $122,330 | $8,908 | $113,422 |
| 2013 | -- | $122,330 | $8,908 | $113,422 |
Source: Public Records
Map
Nearby Homes
- 222 Cascade Rd
- 254 Cascade Rd
- 306 Cascade Rd
- 5777 Roaring Branch Rd
- 438 Newport Place
- 217 Moss Dr
- 5357 Gibney Dr
- 521 Newport Place
- 616 Newport Place
- 5908 Brookstone Blvd
- 6101 River Rd Unit 2
- 5212 River Rd
- 831 53rd St
- 403 Grey Moss Cove
- 407 Grey Moss Cove
- 6130 Brookstone Blvd
- 6130 Bristol Blvd
- 411 49th St
- 5 Bridgecreek Ct
- 643 Lichfield Rd
- 5527 Roaring Branch Rd
- 5511 Roaring Branch Rd
- 3 Stonehaven Ct
- 5515 Roaring Branch Rd
- 4 Stonehaven Ct
- 5537 Roaring Branch Rd
- 5501 Roaring Branch Rd
- 5528 Roaring Branch Rd
- 5512 Roaring Branch Rd
- 2 Stonehaven Ct
- 5500 Roaring Branch Rd
- 5457 Roaring Branch Rd
- 5538 Roaring Branch Rd
- 5 Stonehaven Ct
- 0 Dolphin Ct
- 5472 Roaring Branch Rd
- 5602 Roaring Branch Rd
- 1 Stonehaven Ct
- 5455 Stonehaven Dr
- 5462 Roaring Branch Rd
