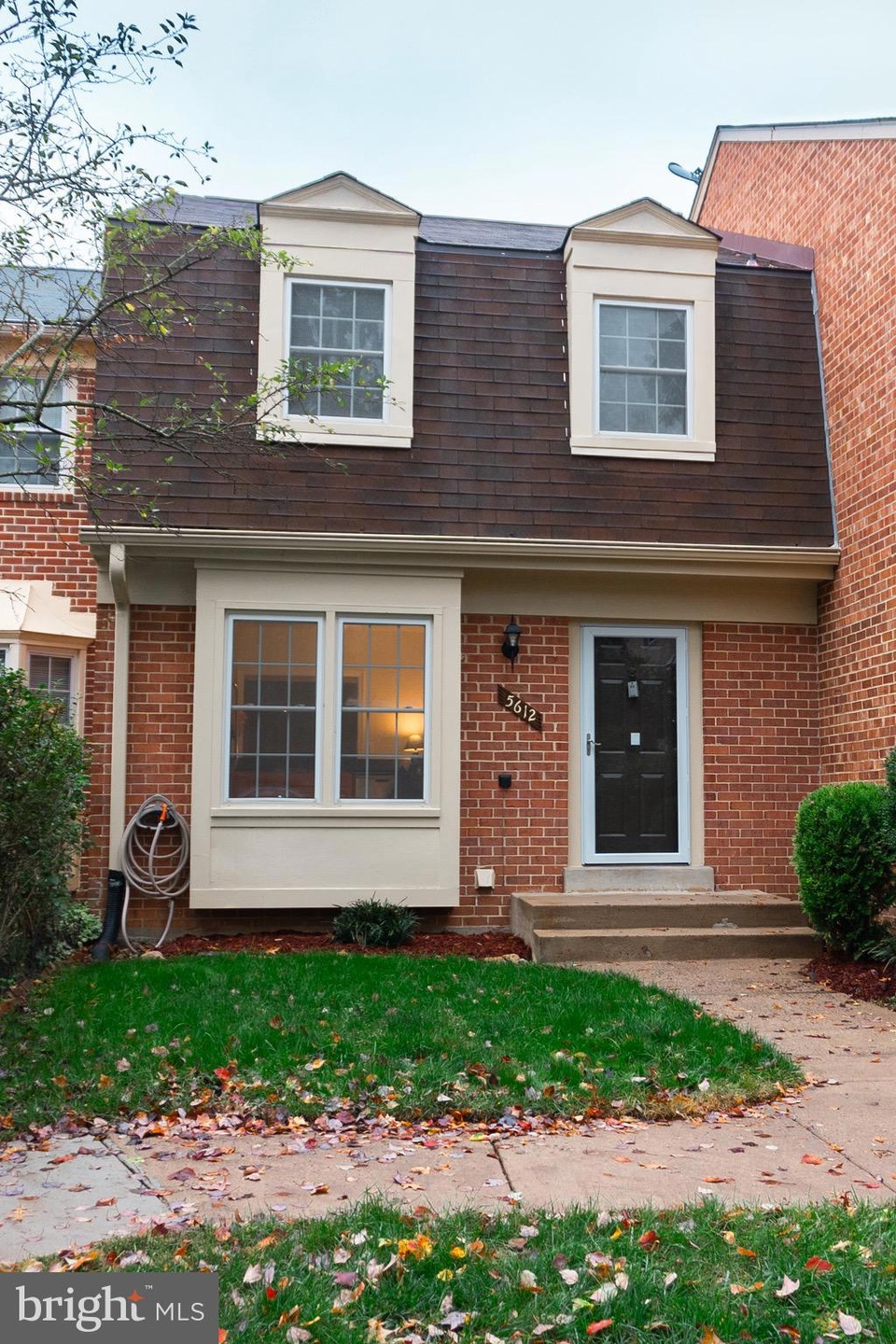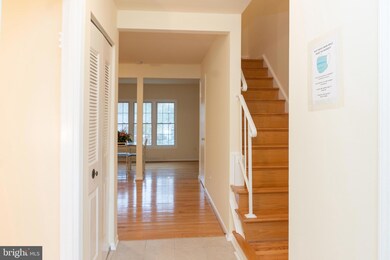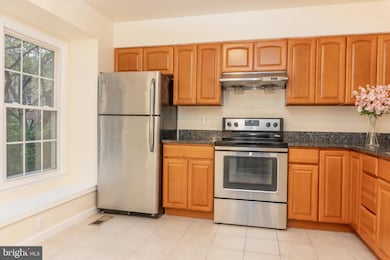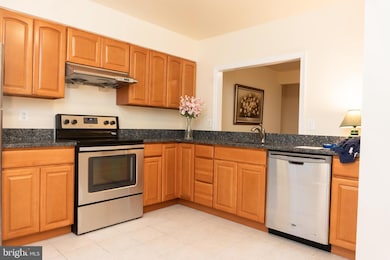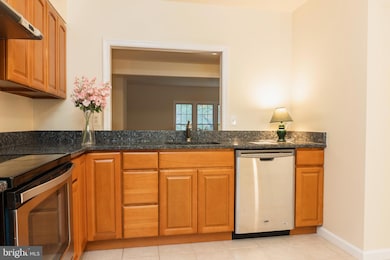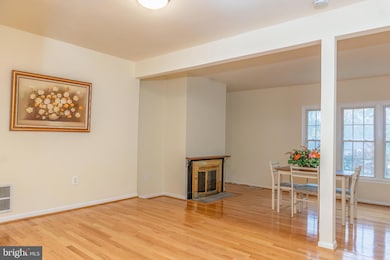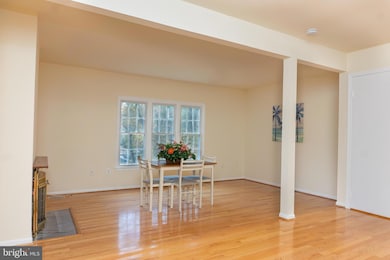
Estimated Value: $502,000 - $591,000
Highlights
- Colonial Architecture
- 1 Fireplace
- Central Air
- Kings Glen Elementary School Rated A-
- Community Pool
- Dogs and Cats Allowed
About This Home
As of December 2020Beautiful and sunny Hartwick model town home with three bedrooms and two full and two half bathrooms. Tons of natural lights and large windows throughout the property. Open floor plan with hardwoods on main level and bedroom level. Updated kitchen with spacious eating area. Large master bedroom with private master bathroom, and overlooking the backyard. Lower level family room walk out to backyard. A dog friendly community with the perfect home size for singles, couples and small families! New paint for the entire townhouse, all four bathrooms were updated with new floor tiles, toilets, mirrors, vanities and fans. Also brand new floor tiles, replaced ceiling tiles and brand new energy efficient patio door in the basement. Replaced indoor ceiling lights, outdoor lights, at front and back of the house. HVAC installed Sept 2019. Water heater installed July 2017. Roof tiles were cleaned Oct 2020. A playground, tennis and basketball courts are located in the community. There are also monthly movie nights during the summer. Lake Royal (about 2 miles around the lake) and the Lake Royal park is across the street. VRE is within walking distance about one mile. Walmart, Target, Giant, H-Mart and Safeway are all within two miles. Approximately 5 miles to the I495 exit. And George Mason University (main campus) is 3.5 miles away. Must wear a mask while inside the property and exercise Covid precautions.
Townhouse Details
Home Type
- Townhome
Est. Annual Taxes
- $4,487
Year Built
- Built in 1980
Lot Details
- 1,520 Sq Ft Lot
HOA Fees
- $84 Monthly HOA Fees
Home Design
- Semi-Detached or Twin Home
- Colonial Architecture
Interior Spaces
- 1,327 Sq Ft Home
- Property has 3 Levels
- 1 Fireplace
- Finished Basement
- Walk-Out Basement
Bedrooms and Bathrooms
- 3 Bedrooms
Parking
- 2 Open Parking Spaces
- 2 Parking Spaces
- Free Parking
- Parking Lot
- 1 Assigned Parking Space
- Unassigned Parking
Utilities
- Central Air
- Heat Pump System
- Electric Water Heater
Listing and Financial Details
- Tax Lot 22
- Assessor Parcel Number 0781 16 0022
Community Details
Overview
- Lakepointe Subdivision
Recreation
- Community Pool
Pet Policy
- Dogs and Cats Allowed
Ownership History
Purchase Details
Home Financials for this Owner
Home Financials are based on the most recent Mortgage that was taken out on this home.Purchase Details
Home Financials for this Owner
Home Financials are based on the most recent Mortgage that was taken out on this home.Similar Homes in the area
Home Values in the Area
Average Home Value in this Area
Purchase History
| Date | Buyer | Sale Price | Title Company |
|---|---|---|---|
| Kim Thomas | $453,000 | Provident Title & Escrow Llc | |
| Leung Alan C | $252,000 | -- |
Mortgage History
| Date | Status | Borrower | Loan Amount |
|---|---|---|---|
| Open | Kim Thomas | $439,410 | |
| Previous Owner | Leung Alan C | $197,000 |
Property History
| Date | Event | Price | Change | Sq Ft Price |
|---|---|---|---|---|
| 12/29/2020 12/29/20 | Sold | $453,000 | -1.5% | $341 / Sq Ft |
| 11/26/2020 11/26/20 | Pending | -- | -- | -- |
| 11/20/2020 11/20/20 | Price Changed | $459,990 | -3.2% | $347 / Sq Ft |
| 11/09/2020 11/09/20 | Price Changed | $474,990 | -3.1% | $358 / Sq Ft |
| 10/30/2020 10/30/20 | For Sale | $489,990 | -- | $369 / Sq Ft |
Tax History Compared to Growth
Tax History
| Year | Tax Paid | Tax Assessment Tax Assessment Total Assessment is a certain percentage of the fair market value that is determined by local assessors to be the total taxable value of land and additions on the property. | Land | Improvement |
|---|---|---|---|---|
| 2024 | $6,074 | $524,300 | $145,000 | $379,300 |
| 2023 | $5,702 | $505,250 | $140,000 | $365,250 |
| 2022 | $5,480 | $479,220 | $130,000 | $349,220 |
| 2021 | $4,931 | $420,200 | $110,000 | $310,200 |
| 2020 | $4,674 | $394,890 | $105,000 | $289,890 |
| 2019 | $4,487 | $379,140 | $100,000 | $279,140 |
| 2018 | $4,226 | $367,510 | $95,000 | $272,510 |
| 2017 | $4,030 | $347,130 | $90,000 | $257,130 |
| 2016 | $4,022 | $347,130 | $90,000 | $257,130 |
| 2015 | $3,753 | $336,280 | $90,000 | $246,280 |
| 2014 | $3,609 | $324,140 | $90,000 | $234,140 |
Agents Affiliated with this Home
-
Victoria Zhao

Seller's Agent in 2020
Victoria Zhao
Samson Properties
(703) 725-6969
6 in this area
159 Total Sales
-
Andrew Fabia

Buyer's Agent in 2020
Andrew Fabia
eXp Realty LLC
(703) 965-9843
2 in this area
22 Total Sales
Map
Source: Bright MLS
MLS Number: VAFX1164576
APN: 0781-16-0022
- 9977 Whitewater Dr
- 9807 Spillway Ct
- 9882 High Water Ct
- 9859 Lakepointe Dr
- 9867 Lakepointe Dr
- 5711 Crownleigh Ct
- 5302 Pommeroy Dr
- 5536 Starboard Ct
- 5709 Burke Towne Ct
- 5239 Morley Ct
- 5500 Kendrick Ln
- 5504 Winford Ct
- 5506 Kendrick Ln
- 5731 Wooden Spoon Ct
- 5518 Kendrick Ln
- 5521 Lakewhite Ct
- 5503 Akridge Ct
- 5322 Stonington Dr
- 5455 Safe Harbor Ct
- 9528 Wallingford Dr
- 5612 Rapid Run Ct
- 5614 Rapid Run Ct
- 5610 Rapid Run Ct
- 5616 Rapid Run Ct
- 5618 Rapid Run Ct
- 5620 Rapid Run Ct
- 5622 Rapid Run Ct
- 5608 Rapid Run Ct
- 5606 Rapid Run Ct
- 5604 Rapid Run Ct
- 5617 Rapid Run Ct
- 5626 Rapid Run Ct
- 9919 Whitewater Dr
- 9917 Whitewater Dr
- 9921 Whitewater Dr
- 5621 Rapid Run Ct
- 9923 Whitewater Dr
- 5628 Rapid Run Ct
- 9925 Whitewater Dr
- 5600 Rapid Run Ct
